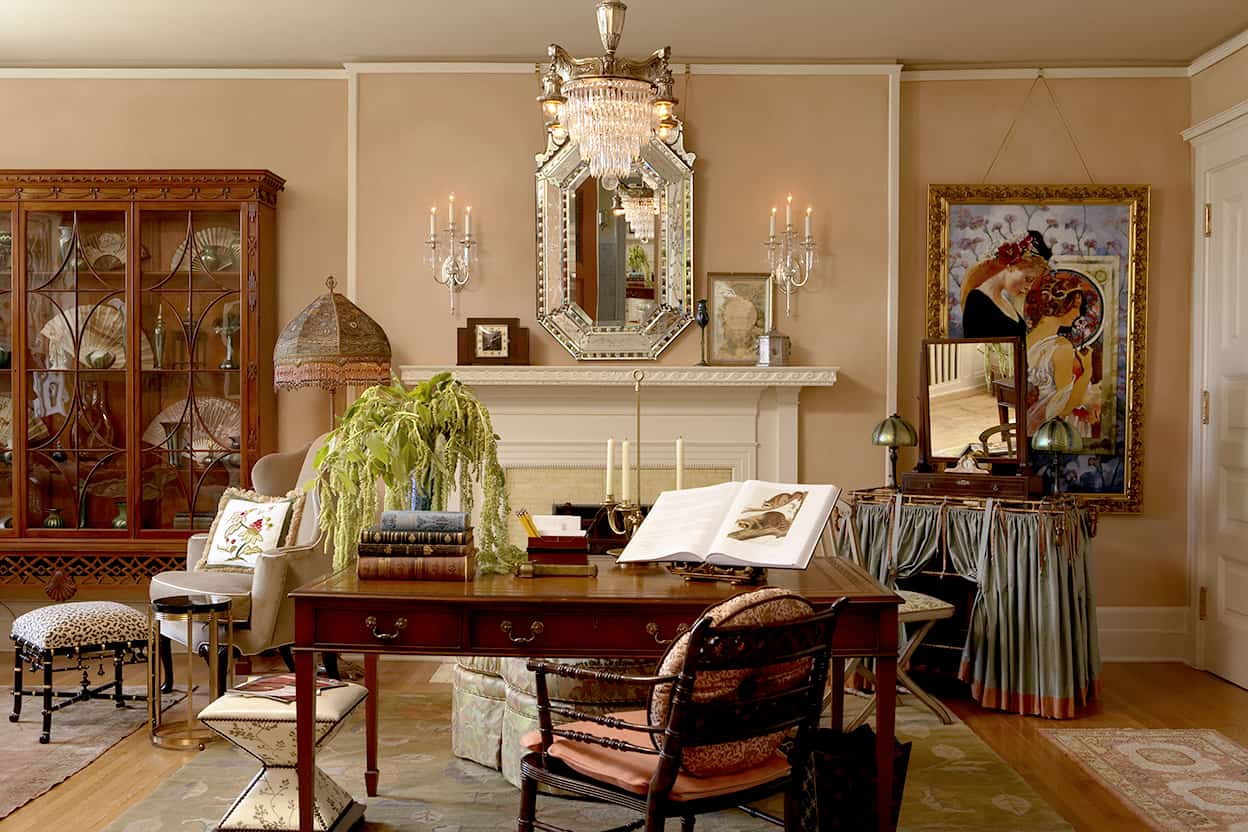
As part of a whole-house remodeling effort, we were invited to create a new master suite, a process requiring a delicate balancing act of restoring the residence’s original grandeur while updating it for modern life. The suite is comprised of four spaces: a sitting room, a sleeping chamber, a porch, and a bathroom.
The design goal was to create a space that was at once refined, eclectic, and cohesive, using cues from the residence’s original details as a starting point. New art glass throughout the suite echoes a design found elsewhere in the residence. Custom-designed millwork, including paneling and radiator cabinets, also takes its cues from other areas of the house.
The authentic, historic backdrop provides a regal canvas for the more playful selection of furnishings and accessories. This “assemblage” approach was influenced in part by the work of Parish-Hadley, as evidenced by the surprising combinations of forms and textures. Each individual room displays a delightful diversity of styles and eras, each element helping to build to a cohesive, compelling whole.
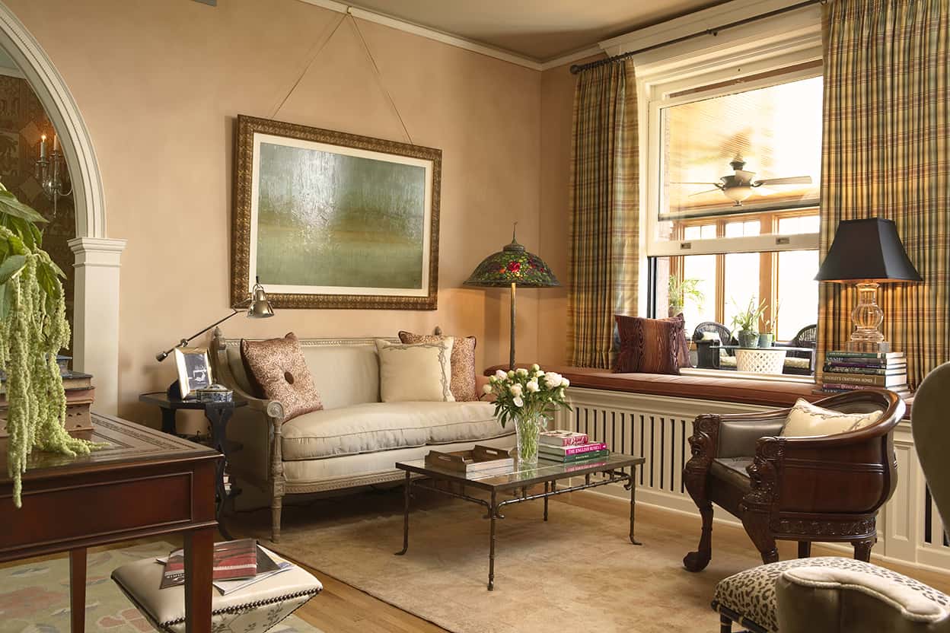

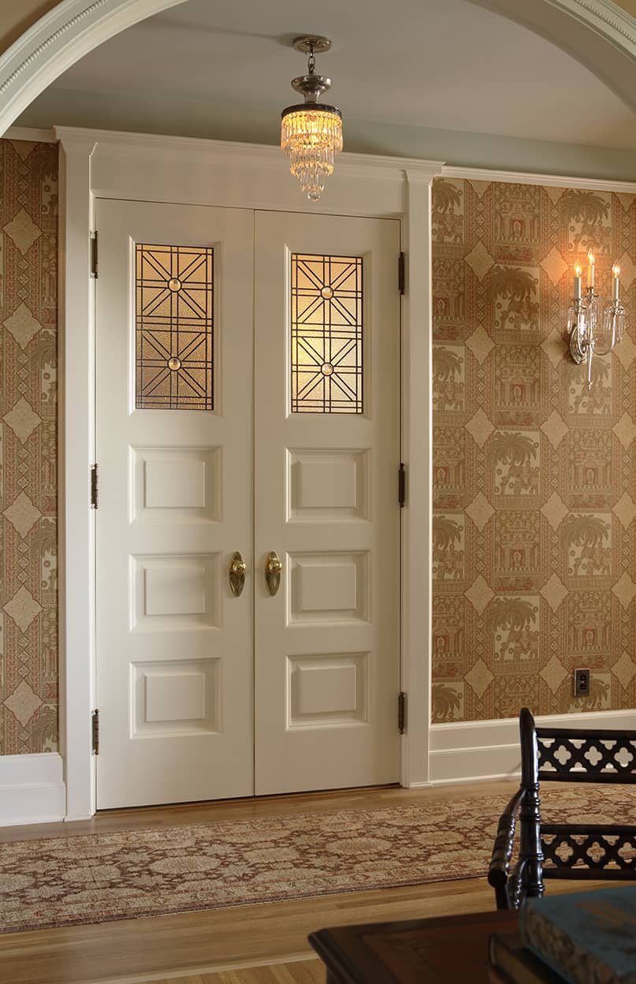
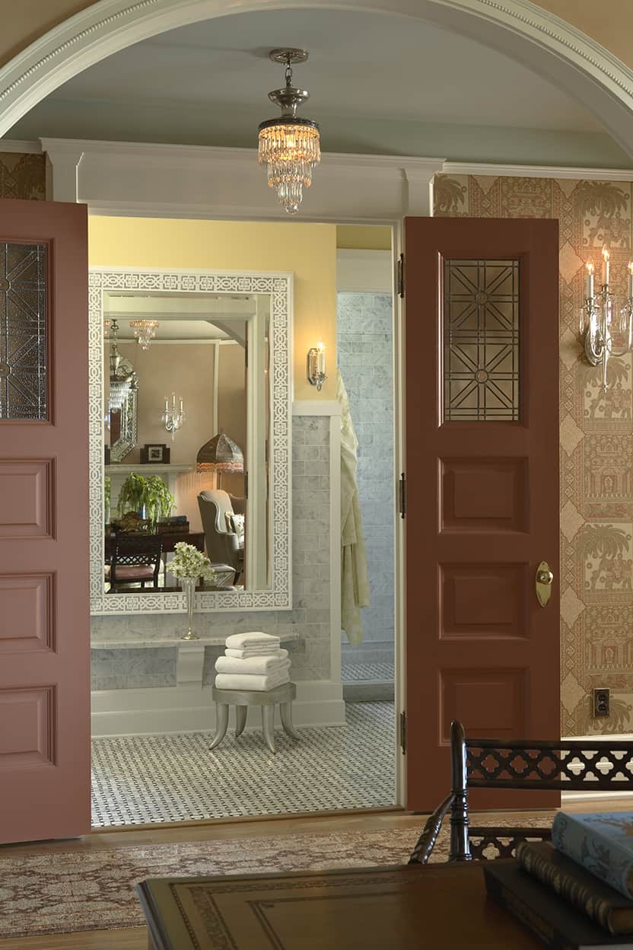
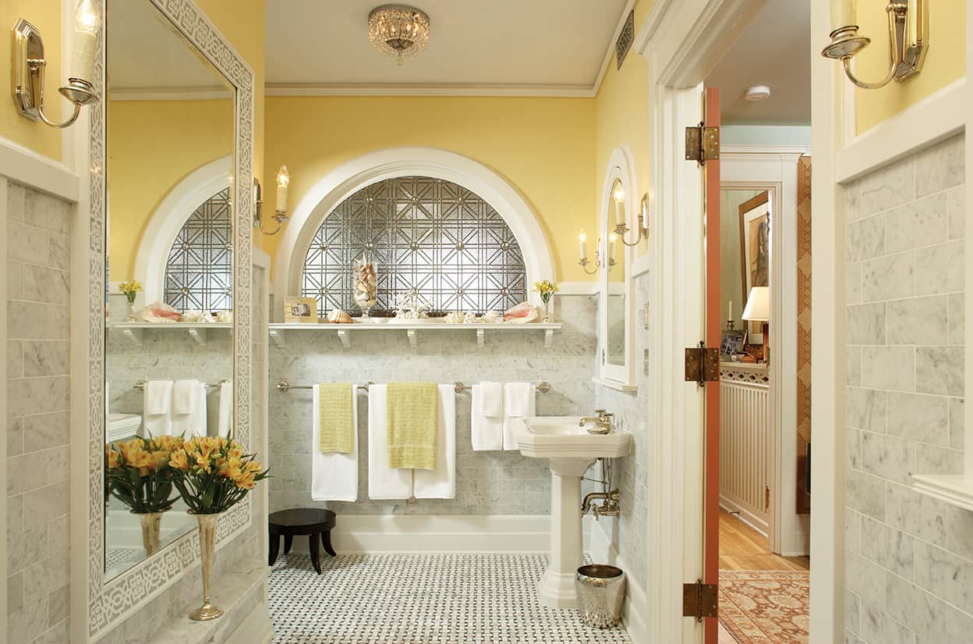

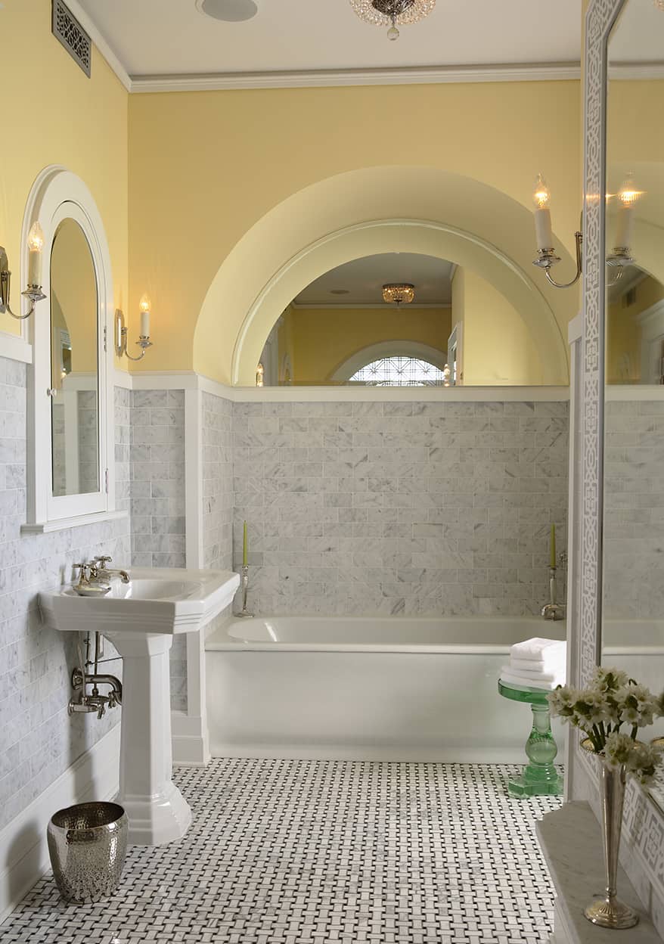

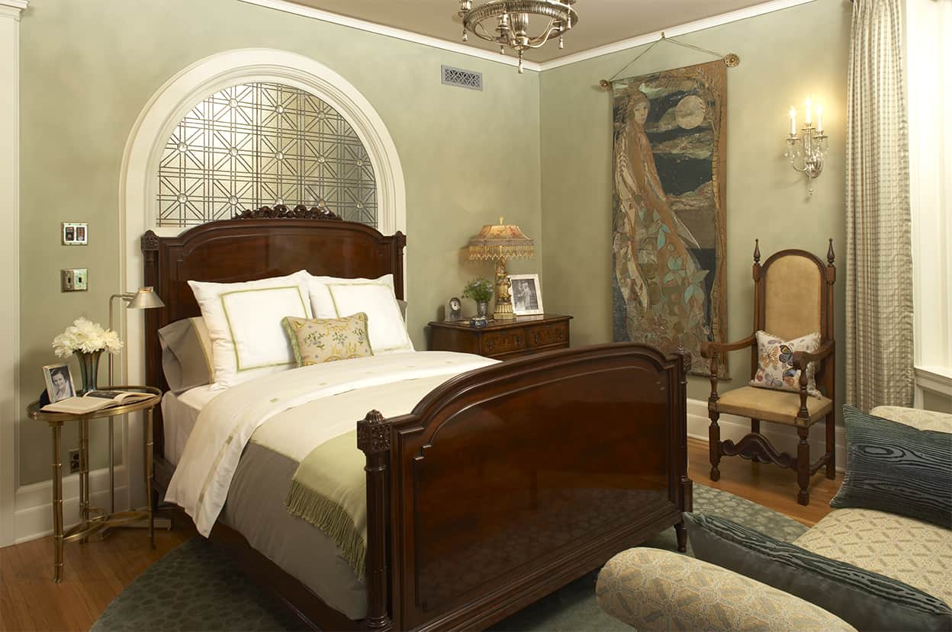

Copyright 2025 David Heide Design Studio