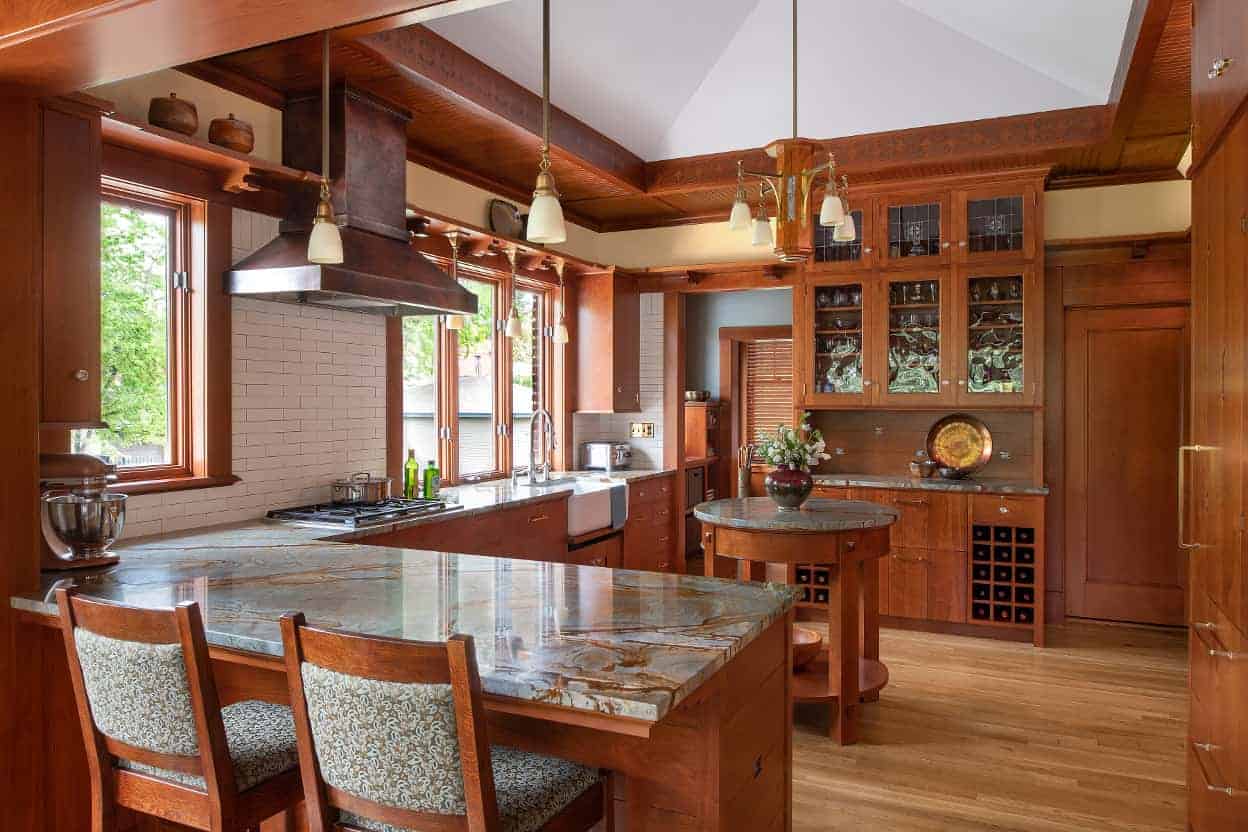
When we approached the remodeling of this 1913 Craftsman bungalow, several governing principles were immediately established. First, the pedigree of the house obligated us to be good stewards of its history and to respect its careful detailing and relative scale of spaces. Drawing on our extensive experience in decorative arts, we incorporated fine details that make this project completely unique to its location and owners.
We designed the art glass panels with inspiration from original pieces in the front of the house. The lighting, fashioned from unlacquered brass, hand-blow glass, and cherry to match the cabinetry, were designed by our studio and fabricated locally. Unfinished attic space above allowed the creation of a tent ceiling that defines the middle of the room, augmenting the expansive feel of the space. A hand-painted stenciling on the cherry frieze subtly completes the composition of details.
The owners, a part-time rancher and an accomplished artist, gave us plenty of inspiration. Custom cutouts, mother-of-pearl inlays, and a handmade copper hood pay homage simultaneously to both the original aesthetic of the house and our clients’ artistic sensibilities.
Finally, one the most important goals of this project was to make sure the house was suited for modern life. When buildings become incompatible with modern living, they are in danger of obsolescence, even demolition. While successfully maintaining the proper historic aesthetic, all the desirable modern amenities have been thoughtfully incorporated. Rather than an island, we designed an Arts & Crafts-styled table that can be moved out of the way during large gatherings. Modern, stainless steel ovens and cooktop serve as understated indications that while this kitchen gives the spirit of 1913, it’s ready for today’s demands.
The beautiful chandelier in this project won the 2018 ASID Award First Place for Custom Designed Object/Detail.
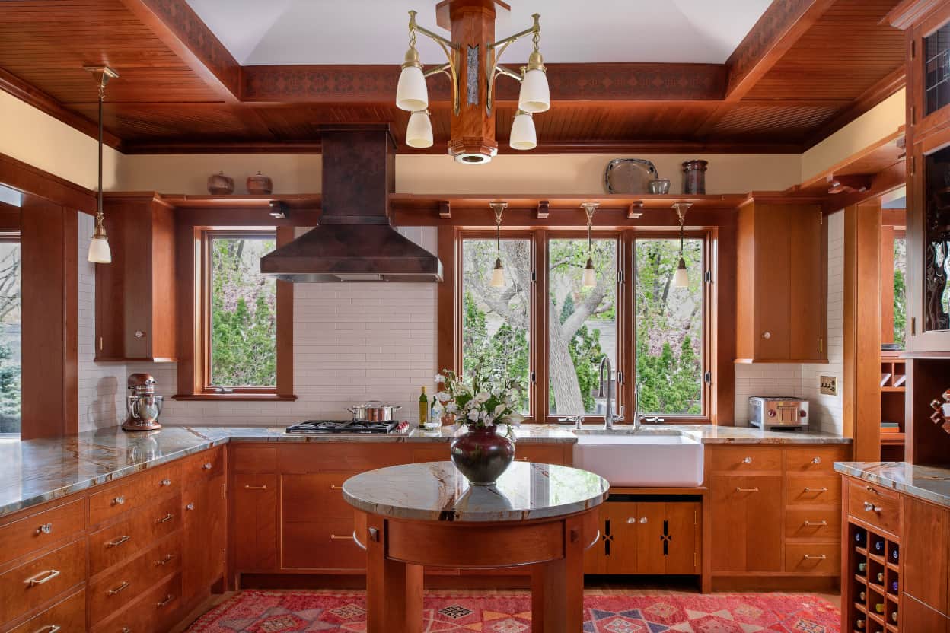
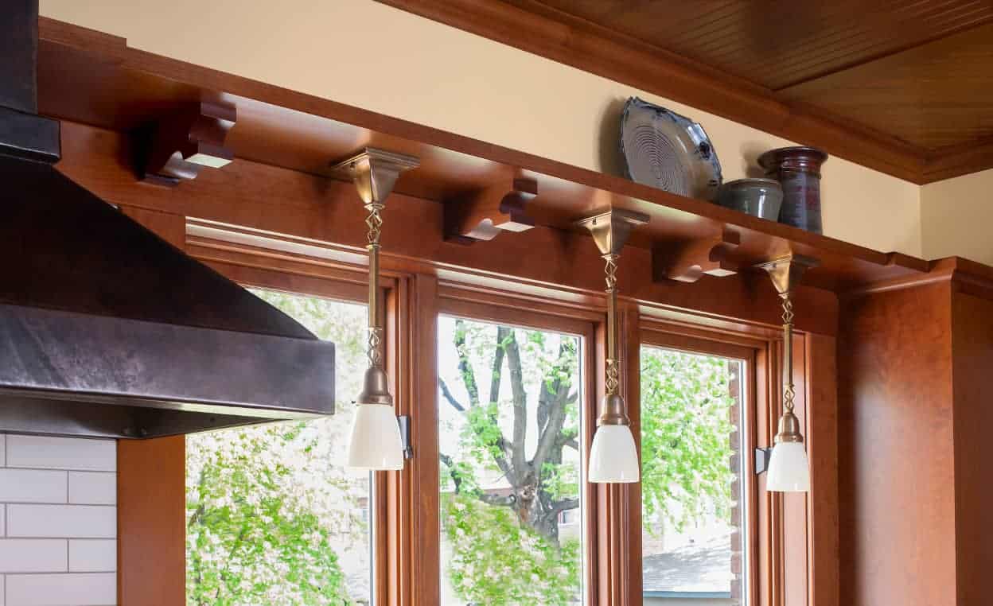

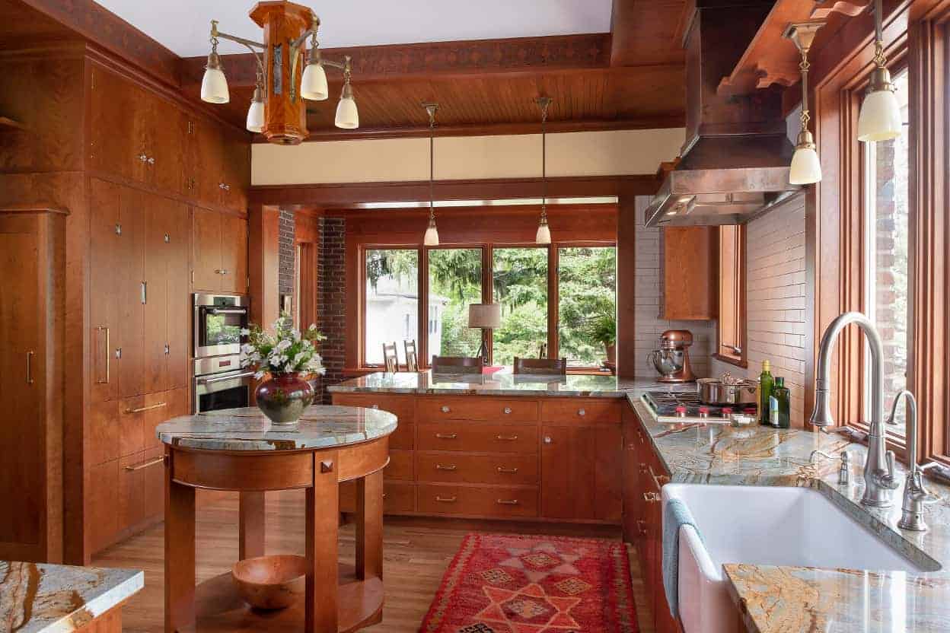
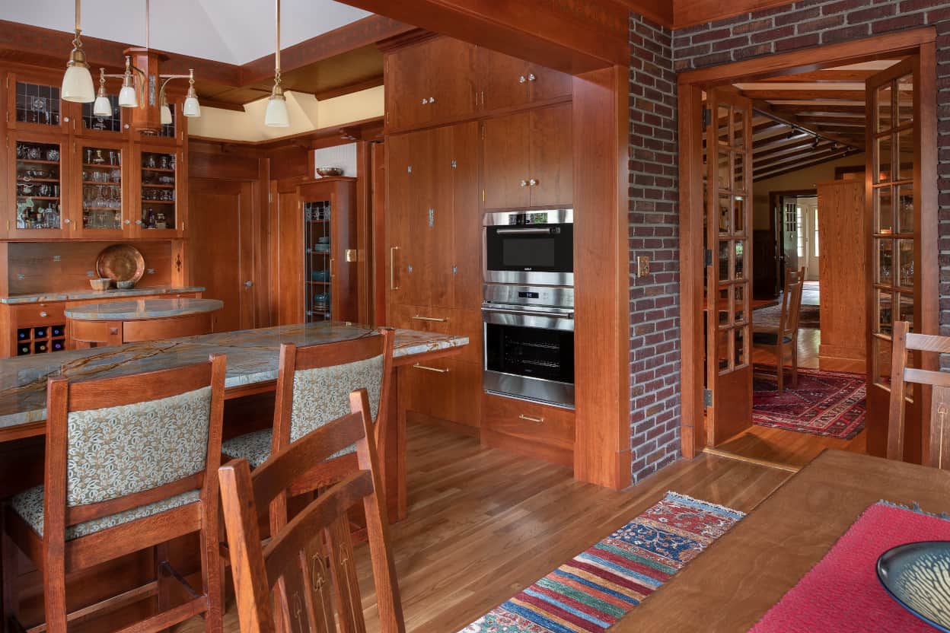
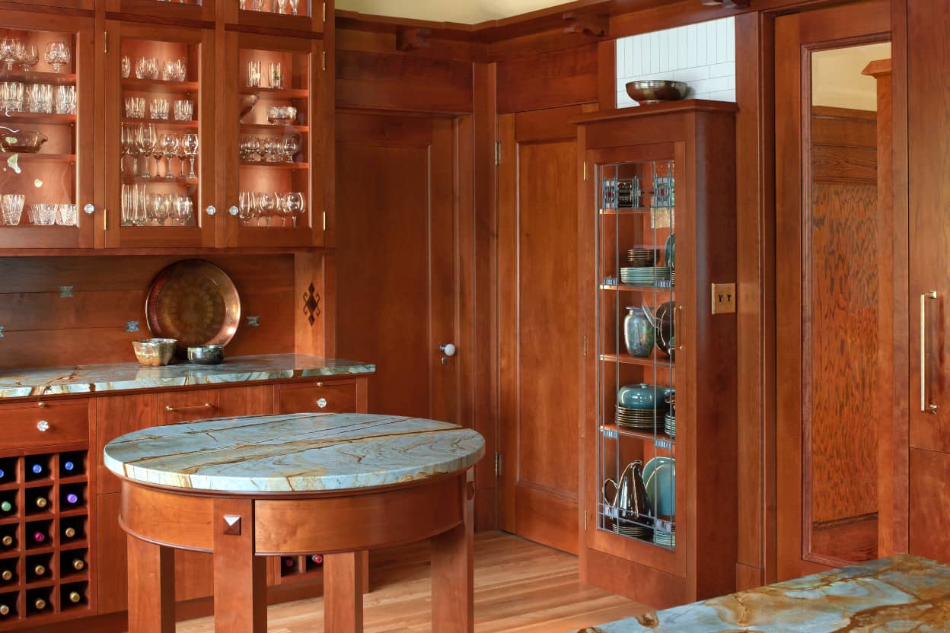
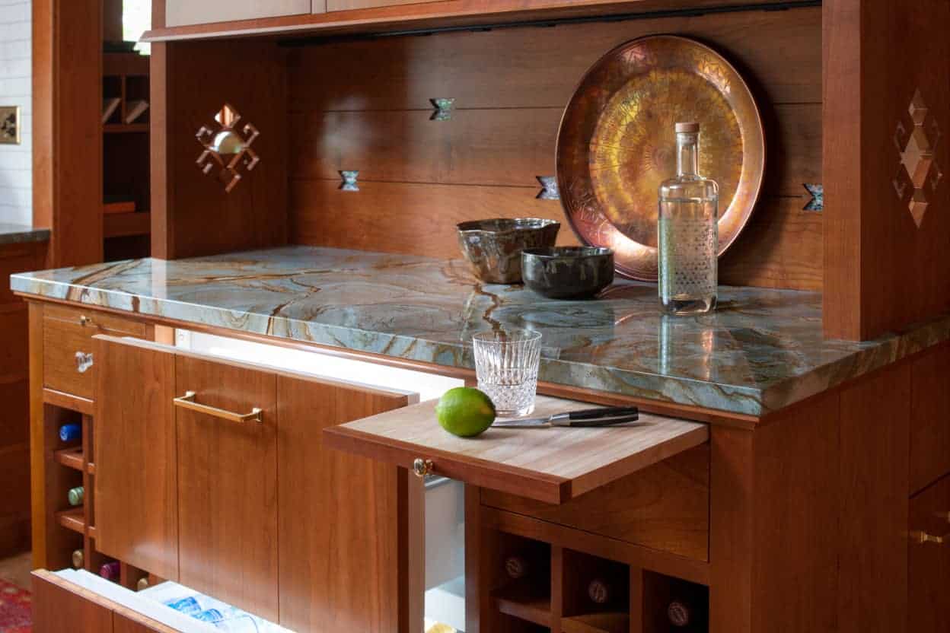
Copyright 2025 David Heide Design Studio