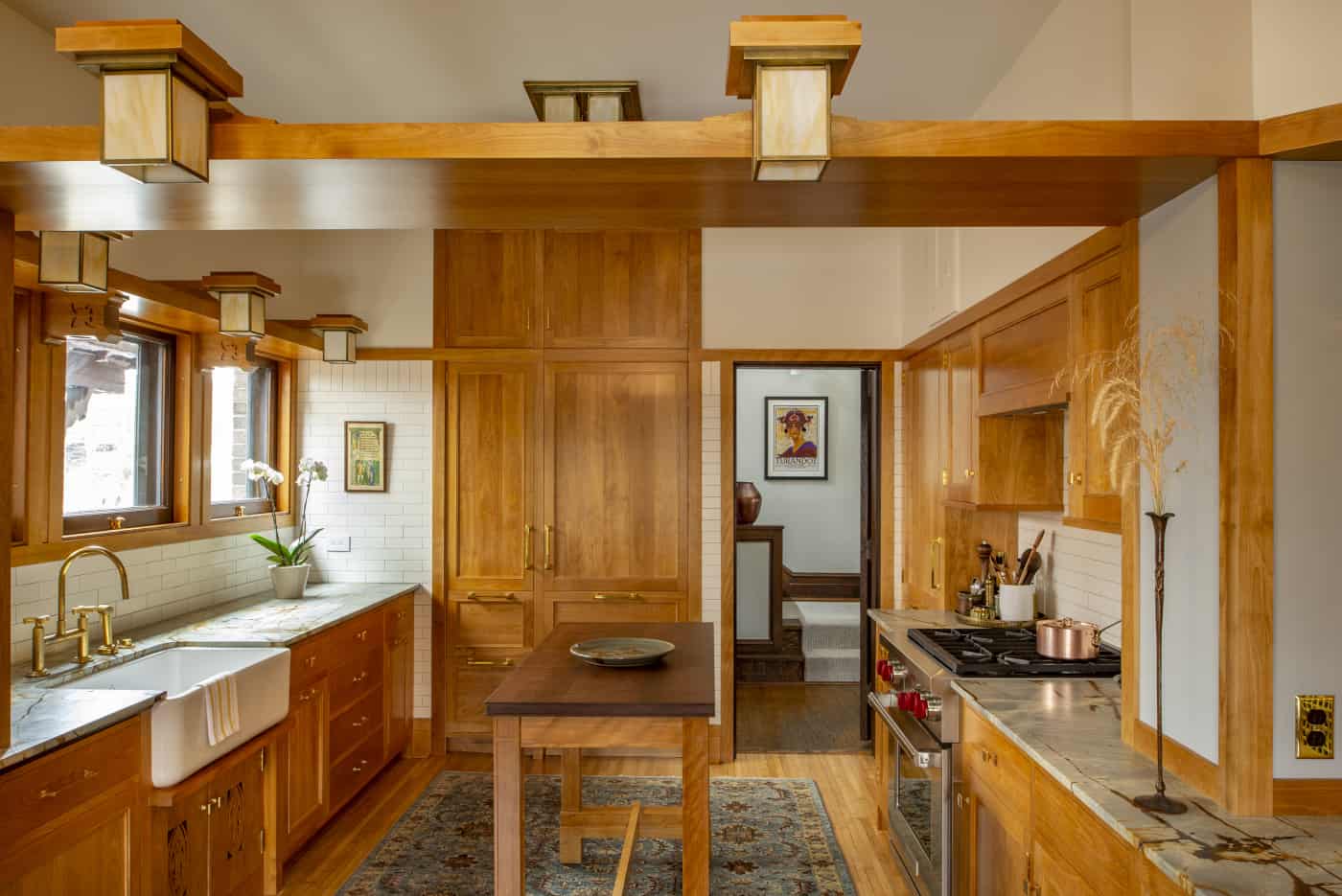
We are very excited about our kitchen remodel inside the historic EL Powers House. Constructed in 1910, this house is a stunning example of Prairie School architecture, and one of the first projects undertaken by the renowned partnership between William Purcell and George Elmslie. The EL Powers House represents one of the most important facets of our local and national architectural heritage and is a shining example of a movement that had profound impact on residential design that endures today.
This project provided a unique opportunity to showcase an historic house and the principles of historic renovation and preservation that facilitate modern living therein. The original interior features a spectacular array of leaded glass, terra cotta tile work, lighting featuring aurene shades by Tiffany & Co., and intricately detailed millwork and casework.
The remodeling, contained within what was originally the kitchen and butler’s pantry, showcases how skilled design work makes modern living feel at home in a structure from an era when spaces functioned much differently than they do today. Thoughtful use of precedent and detail achieve this without falling into caricature.
As is often the case in older houses, the kitchen had been modified in a manner opposed to its pedigree. It was problematic from aesthetic, functional, and historic standpoints. We were asked to address these issues while also adhering to a couple governing principles. First and foremost, the renovated space had to fit seamlessly into its historic surroundings inside the EL Powers House while also functioning well for the owners’ busy, modern lives. Second, the project would follow the principles of historic preservation whenever possible.
By carefully considering the context, details, and overall aesthetic of the building, we arrived at a solution that not only addressed the program, but also pays respectful and honest tribute to the house and the stylistic movement to which it belongs. The kitchen is not a copy or restoration of the original, but a synthesis of modern needs, historically sensitive details, and Prairie doctrine.
Aiding in the stewardship of this local architectural treasure was both a unique opportunity and an honor. In cases like this, we endeavor not to blaze a trail of unprecedented design ideas, but to do justice to and preserve our architectural heritage.
This project won the 2020 ASID MN Design Excellence Award, 1st Place, Historic Restoration/Preservation award.
This amazing project is featured on the virtual 2020 Homes by Architects Tour. We’ve also produced a video for the tour delving into the history of this special house and and Purcell & Elmslie, the architects who built it.
There’s a 360° interactive virtual tour of this house at the bottom of this page, as well as a video exploring the history of the house and our restoration work.
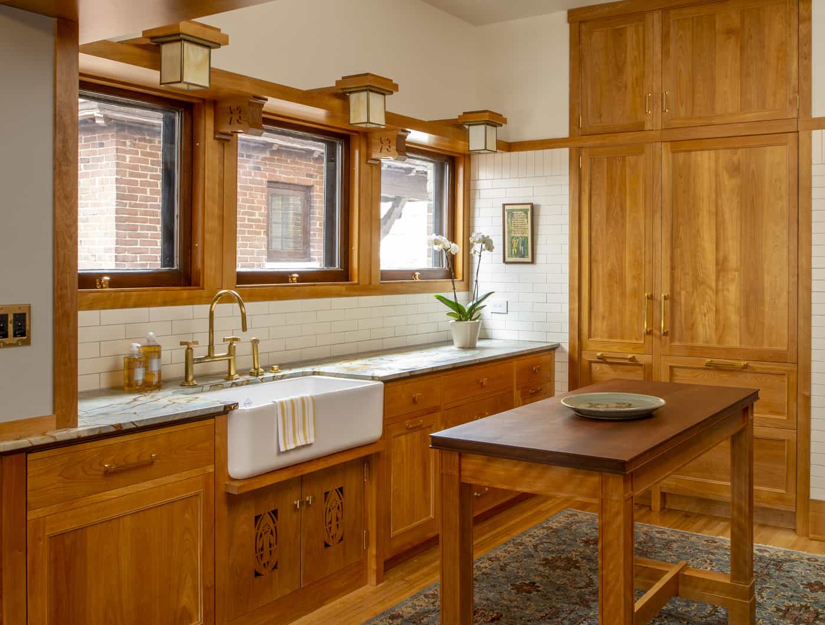
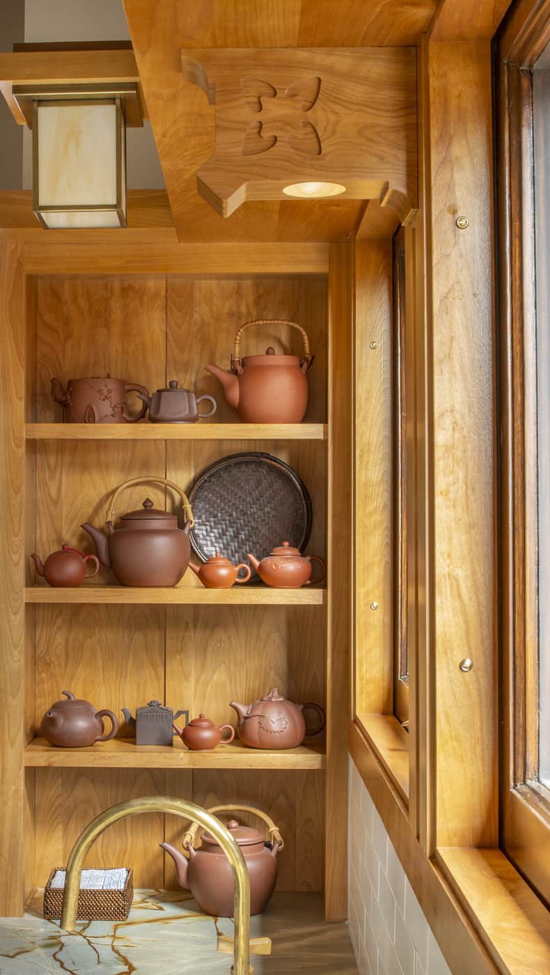
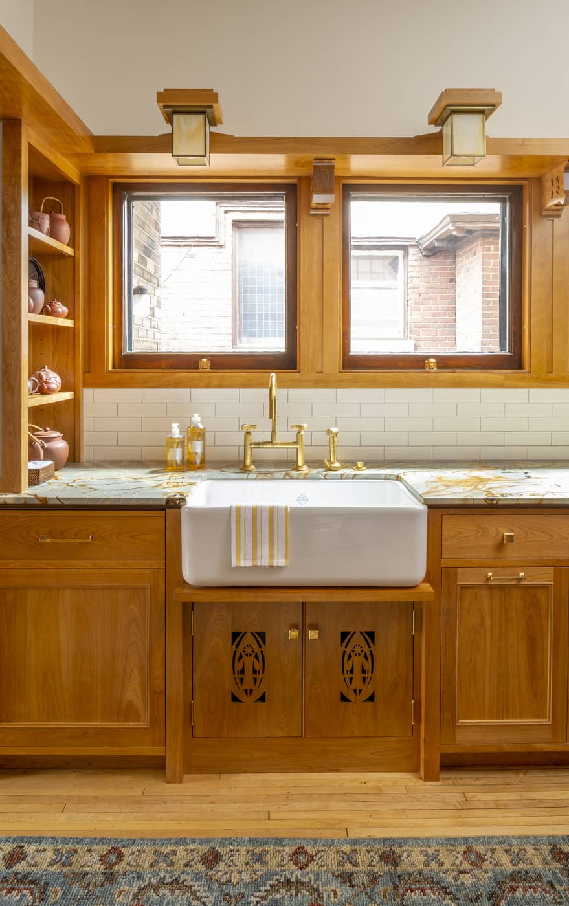
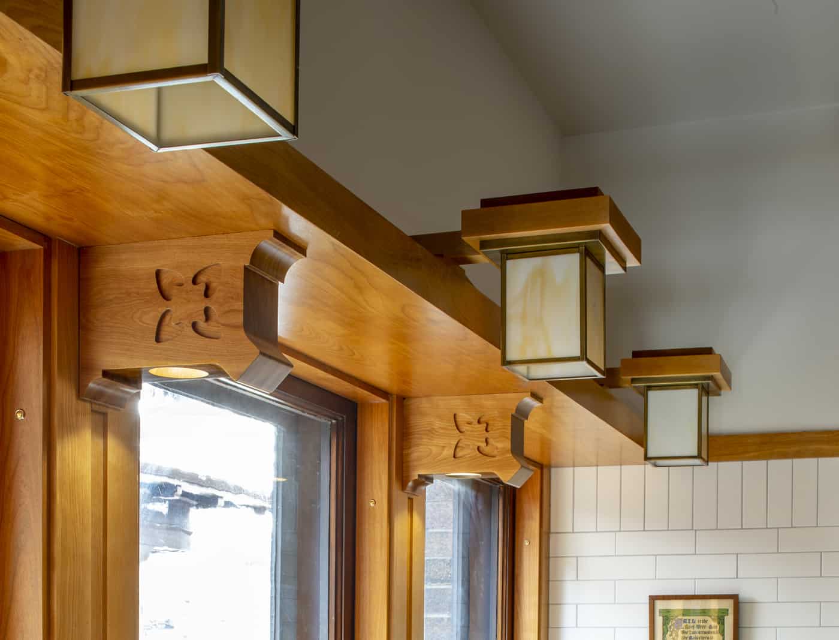

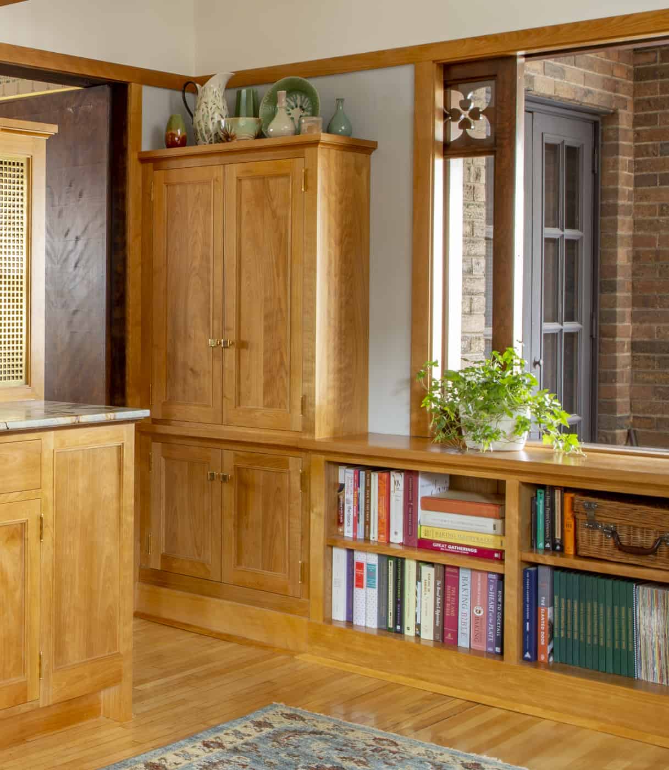
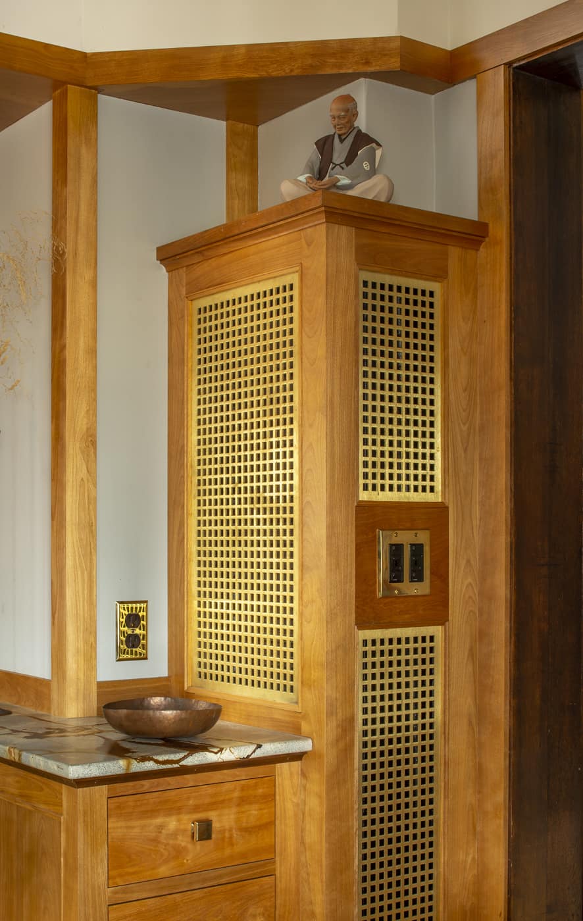
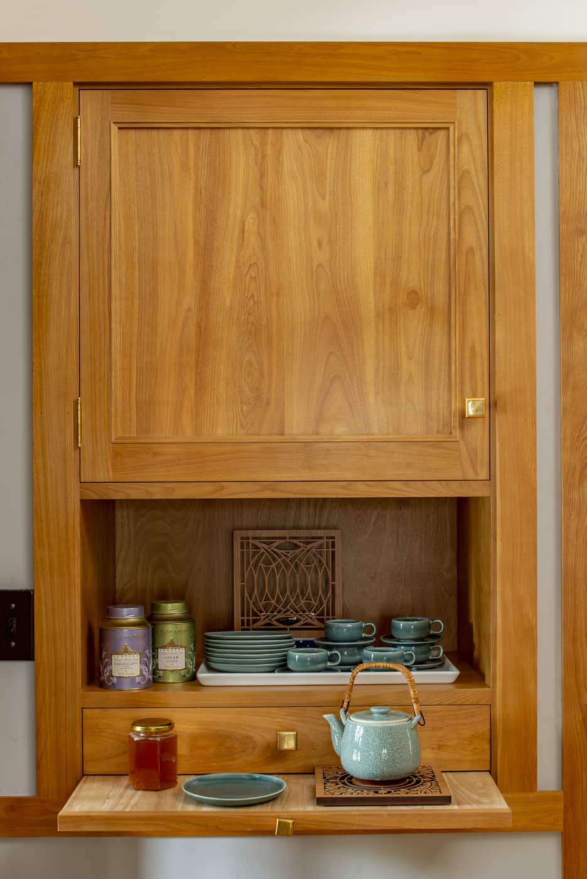
Copyright 2025 David Heide Design Studio