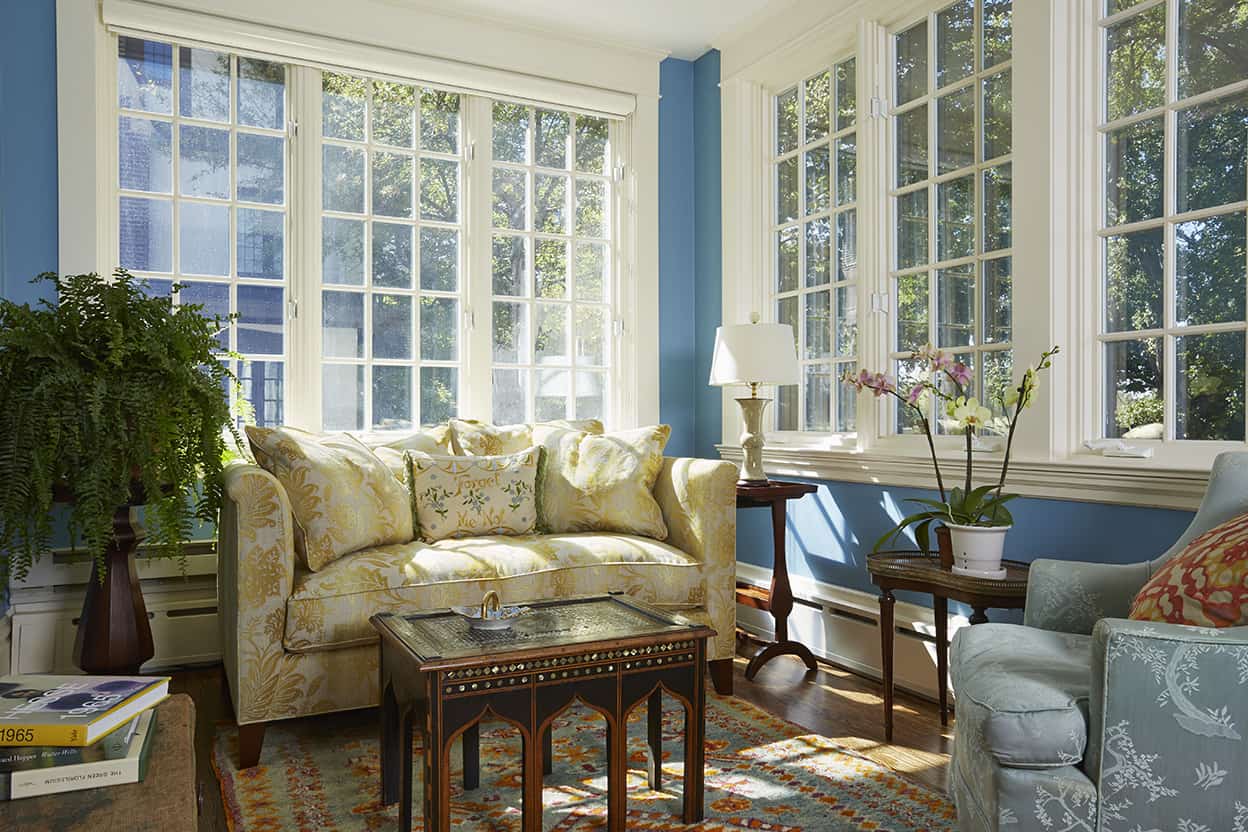
Longtime supporters of the arts in Minneapolis, the owners of this charming cottage frequently host fellow art patrons and large fundraising events. Unfortunately numerous haphazard remodeling projects had taken their toll—the entire interior was cramped, insular, and had little connection to the lake view.
We restored the house’s original aesthetic while enhancing its livability. Maximizing first floor entertaining space and access to the outdoors was essential, as was improving the views to Lake of the Isles.
A narrow lot and practically nonexistent backyard was a challenge not only in expanding the first floor, but in adding a new garage. We started by moving the garage below-grade, then built a terrace and pavilion on top. This greatly enhances the connection between indoor and outdoor living spaces. Putting the kitchen back in its original location made it the central hub it needed to be. Every inch is creatively used, and the relatively modest space is efficient and uncluttered.
Site lines were carefully considered to provide views of the lake, even from the back of the house. The flow from one room to another is effortless—perfect for parties with many guests and for daily living. All rooms, while much more open to one another and the surrounding landscape, maintain the scale and individual sensibility so important in this historic house. This project exemplifies the Studio’s design philosophy of bringing the modern technologies and sensibilities of today’s lifestyle into older homes.
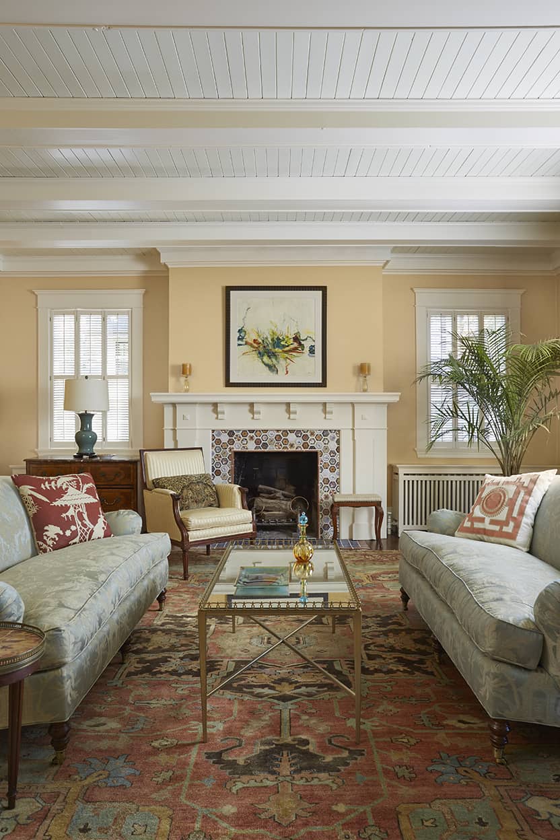
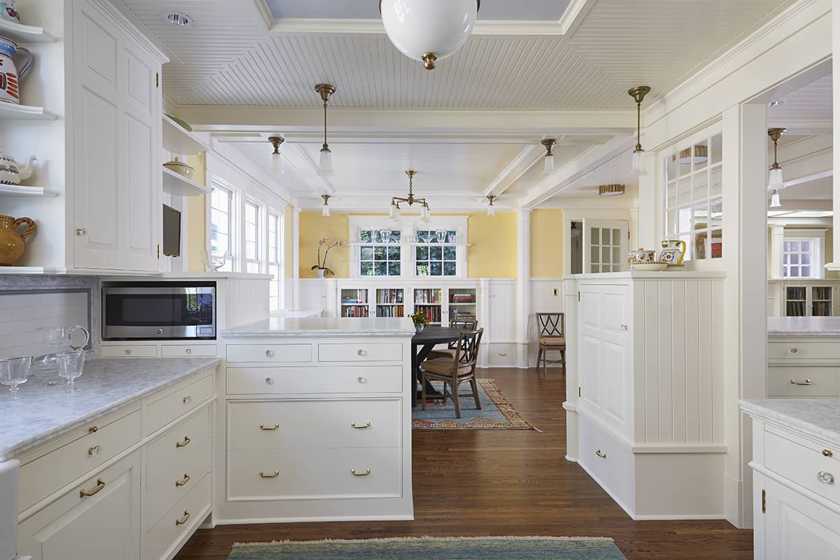
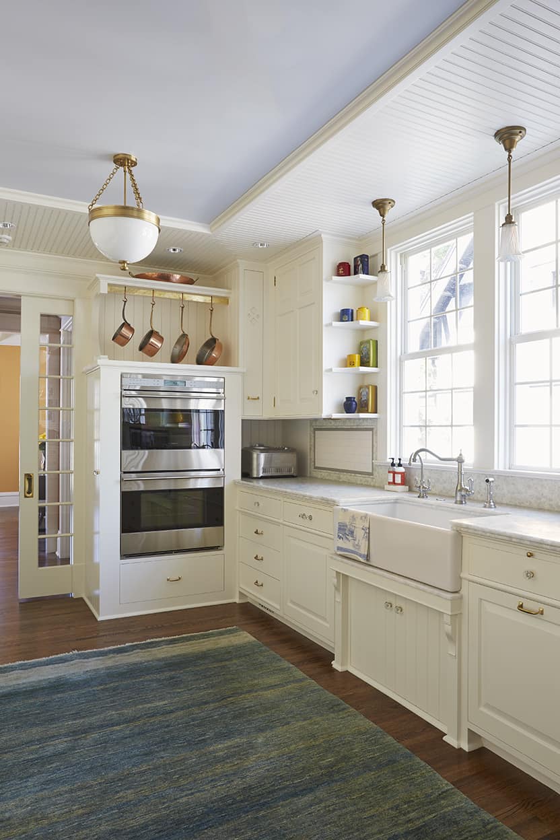

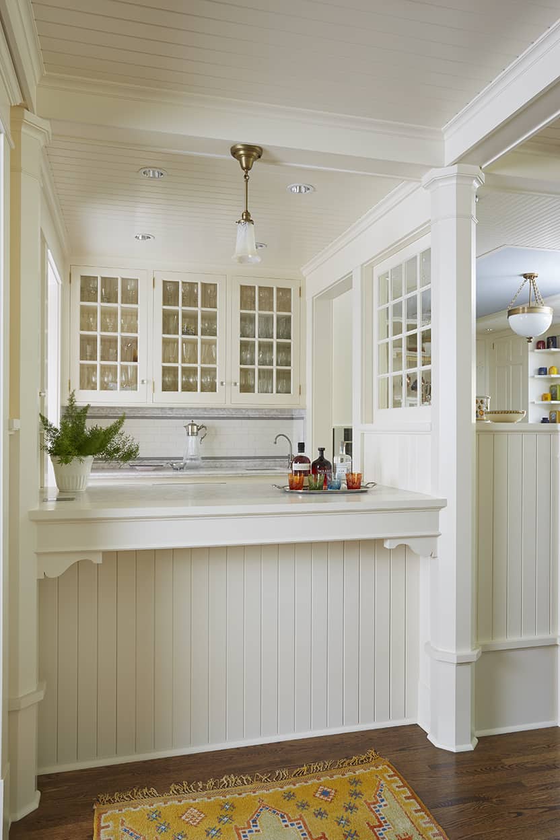
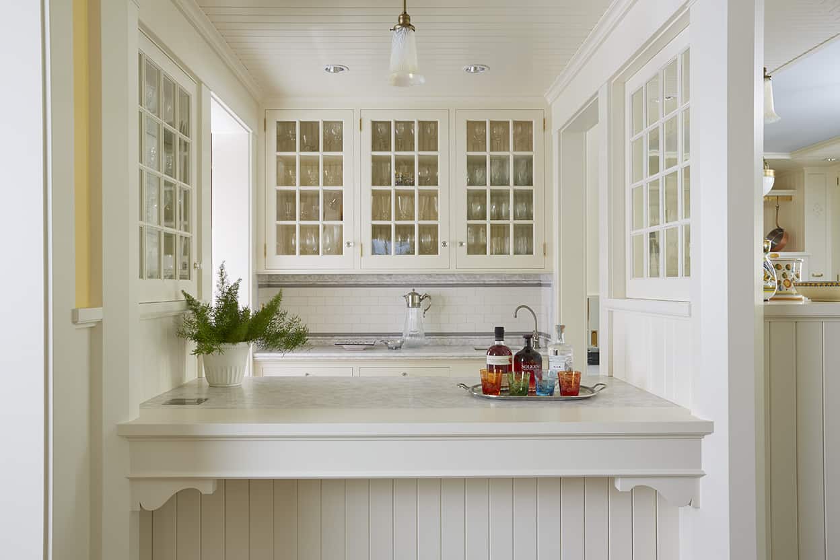
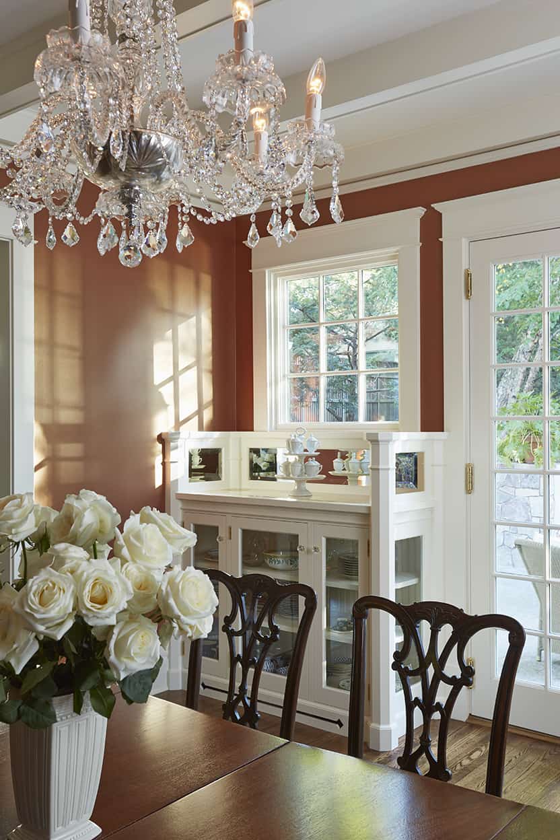
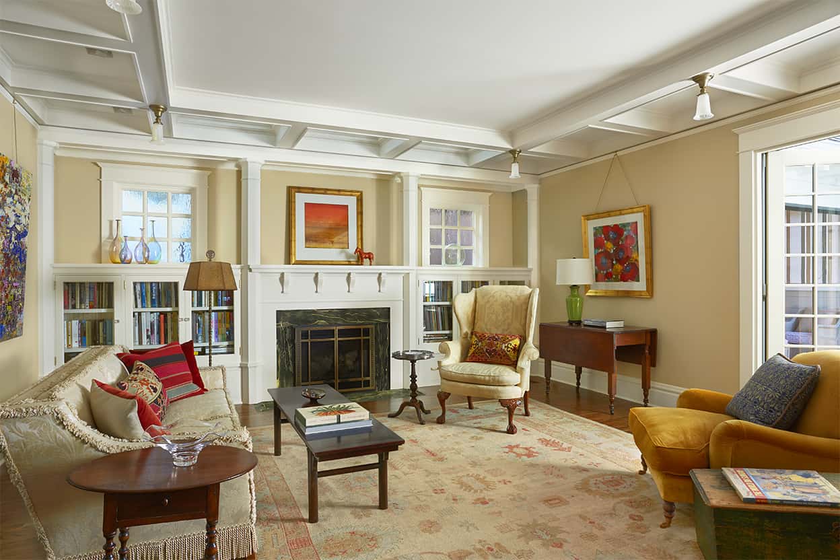
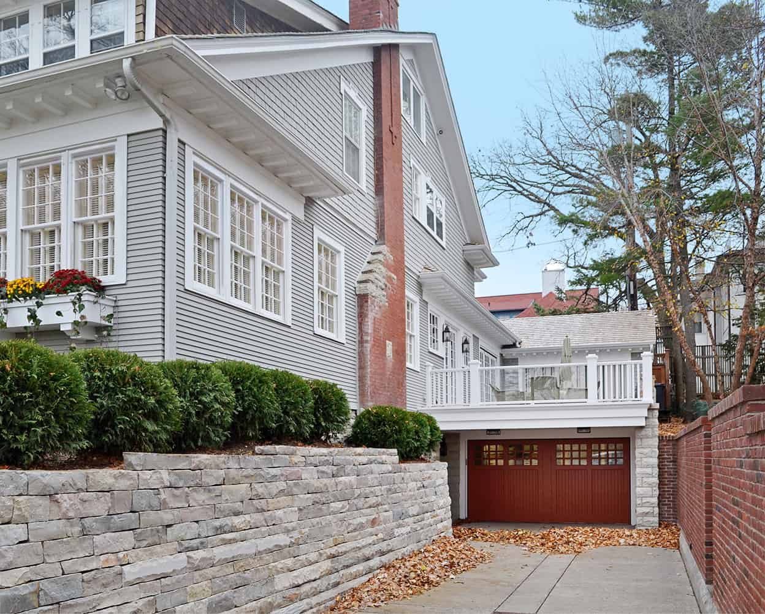
Copyright 2025 David Heide Design Studio