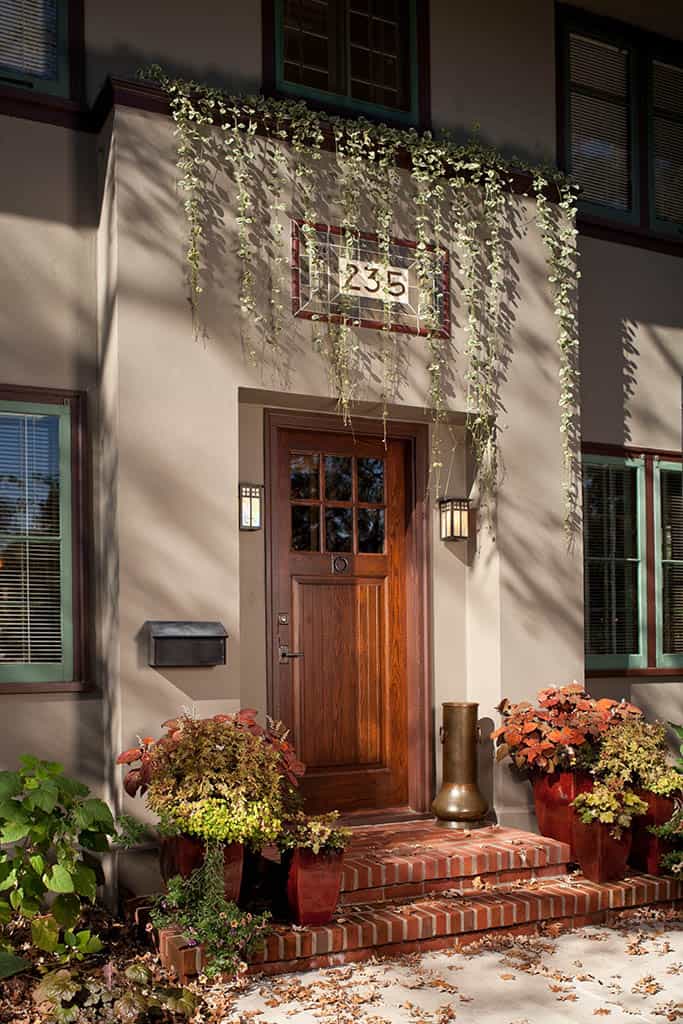
This 1922 Prairie School residence was rich in Craftsman details — the refined characteristics of the interior offer a wonderful snapshot into architectural history. Our Studio sought to maintain and further this unique look, while providing the homeowners with the modern amenities and additional space that they desired.
The new addition contains a kitchen with custom-designed cabinetry that echoes the woodwork found throughout the original house; a granite countertop, farm sink, and brand-new appliances make the space ideally functional. Throughout the rest of the house, new built-in cabinetry and restored millwork reinstate the historic elegance, as do period light fixtures and stencil, selected by our Studio.
We also designed a new backyard summer house, which has become the homeowner’s favorite place to linger on summer evenings. Views of the neighboring residences were strategically screened to create a feeling of being secluded in nature.
From the selection of furnishings, rugs and artwork to the design for the remodeling and addition, David Heide Design Studio was responsible for all elements of architecture and interior design for the project. The result is a restored treasure, more refined and functional than ever.
This wonderful project is featured on the 2020 Virtual Minneapolis-Saint Paul Home Tour.
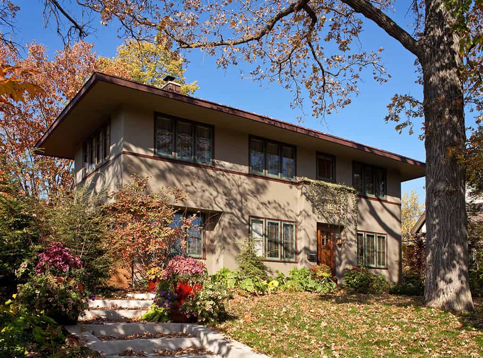

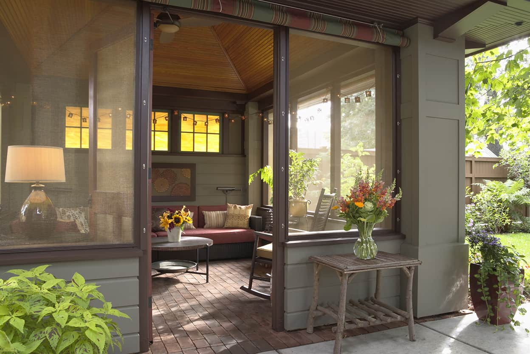

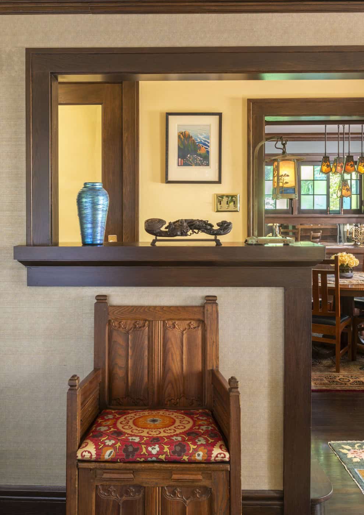
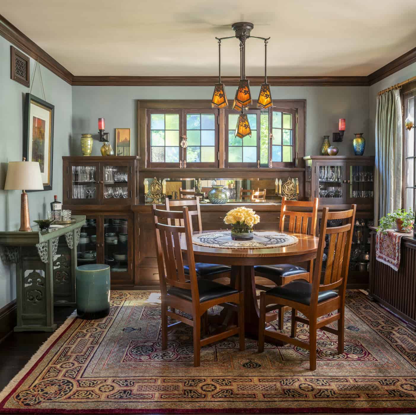
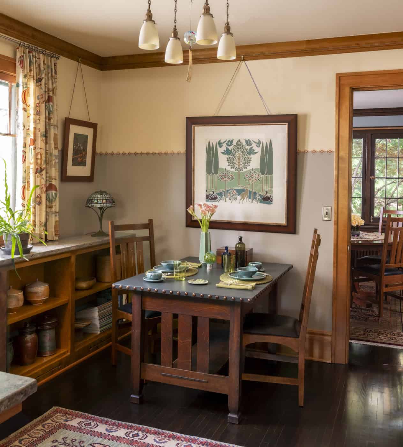
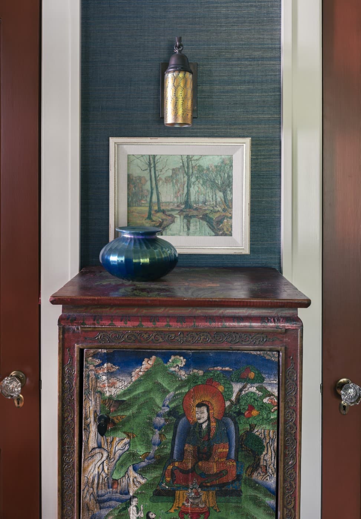
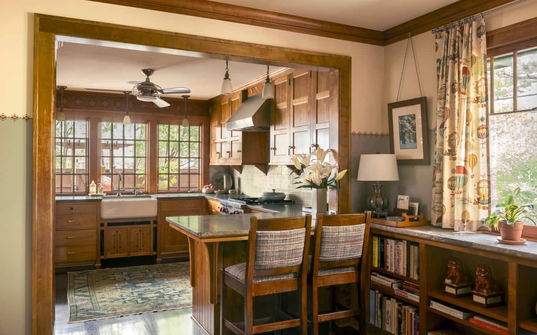
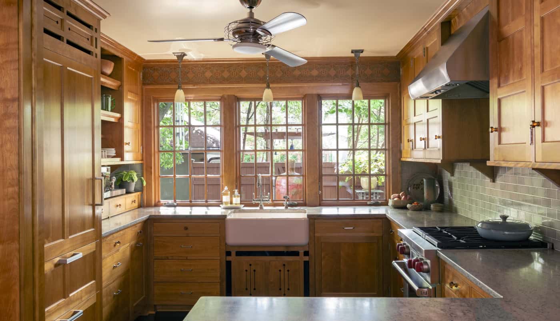
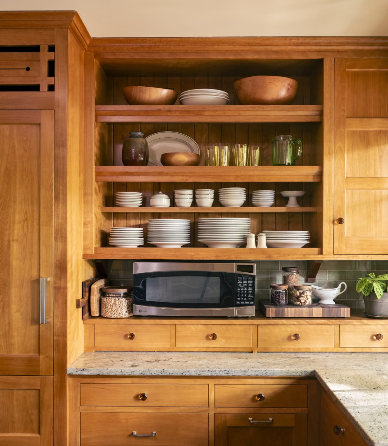
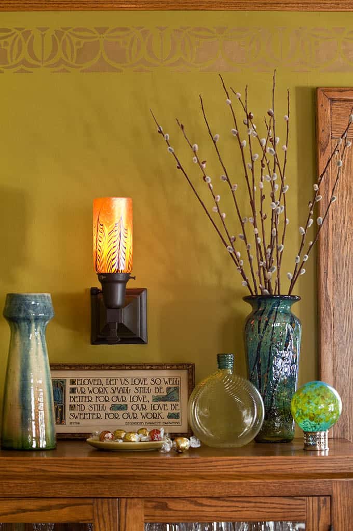
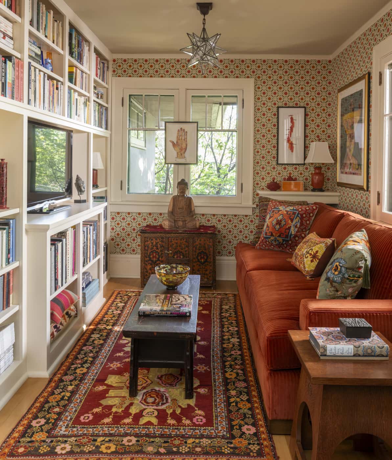
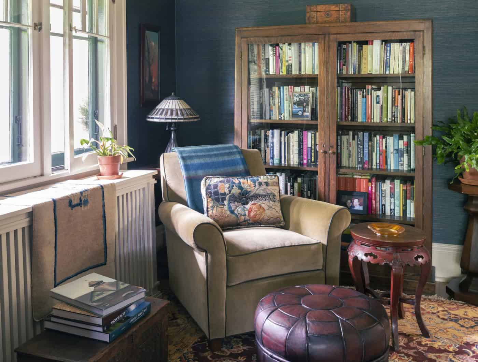
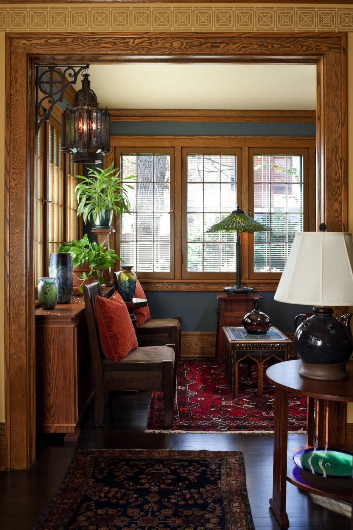
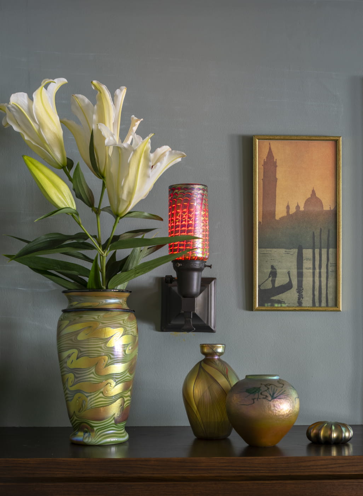
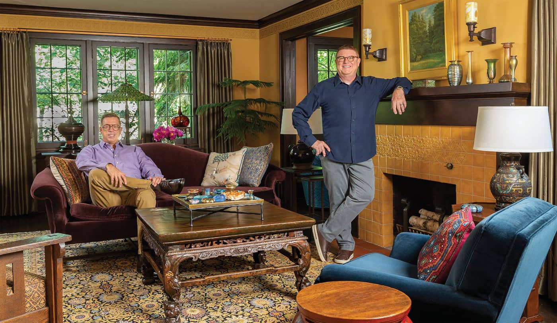
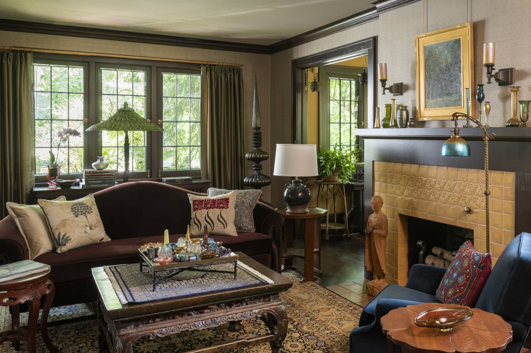
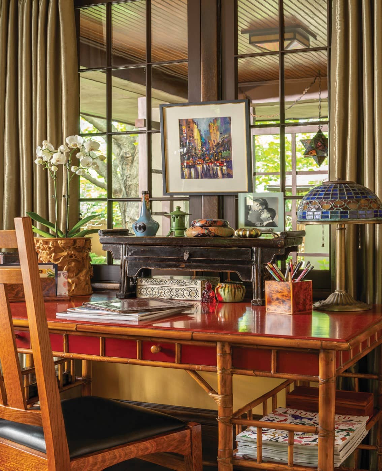
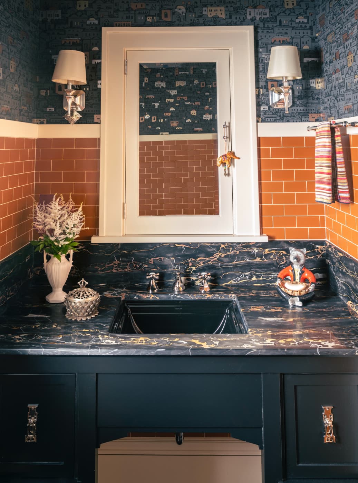
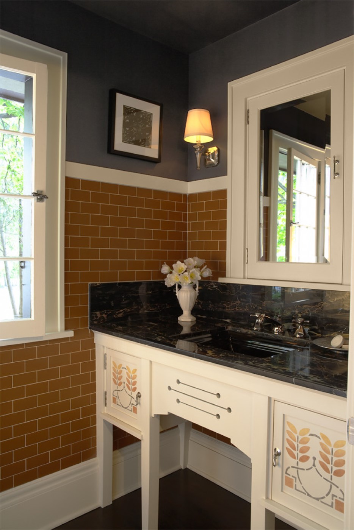
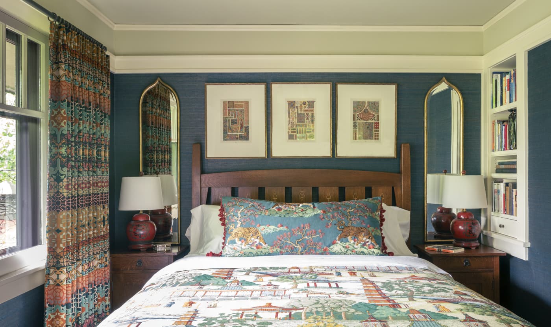
What was old is new again. There are thousands of wonderful old bathrooms in houses across the Twin Cities that survive from the 1920s and 30s. You know the ones: detailed tile, pedestal sinks, Art Deco lighting. They also feature clogged pipes, tubs without showers, showers with windows in them, cracked floors and cramped spaces. Such was the case with this example which had undergone a sad update sometime along the way. Our goal was to reimagine the main bath in a 1922 house, add as many creature comforts as possible, and leave the scene looking like we’d not been there.
Some minor rearranging of plan provided a bit more elbow room in the 45 square-foot bath; about 10% makes quite a difference! Switching out the cast iron radiator and recessing a European-style one into the wall bought more floor space. A new niche offers much needed horizontal surface and the tub was replaced with a commodious shower complete with seat. French-style double-acting shower doors don’t take up as much space as a single swing. Smaller textured versions provide protection and privacy for the exterior wood windows located in the shower.
All the details are wrapped up in vintage-inspired tiles and marble details. Heated basket-weave floor tile, glass towel bars, chrome fixtures and shower door knobs that match the other hardware in the house belie the year. The work speaks the house’s language but in a modern and accommodating way, leaving it well-positioned for another hundred years.
This remodel that brings a bathroom of yesteryear to life is featured in Artful Living.
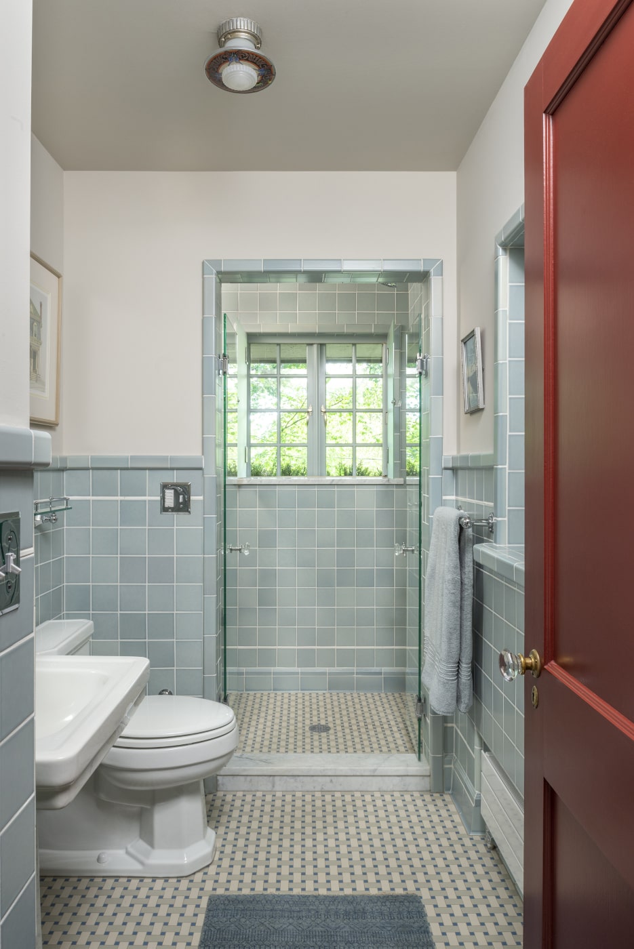
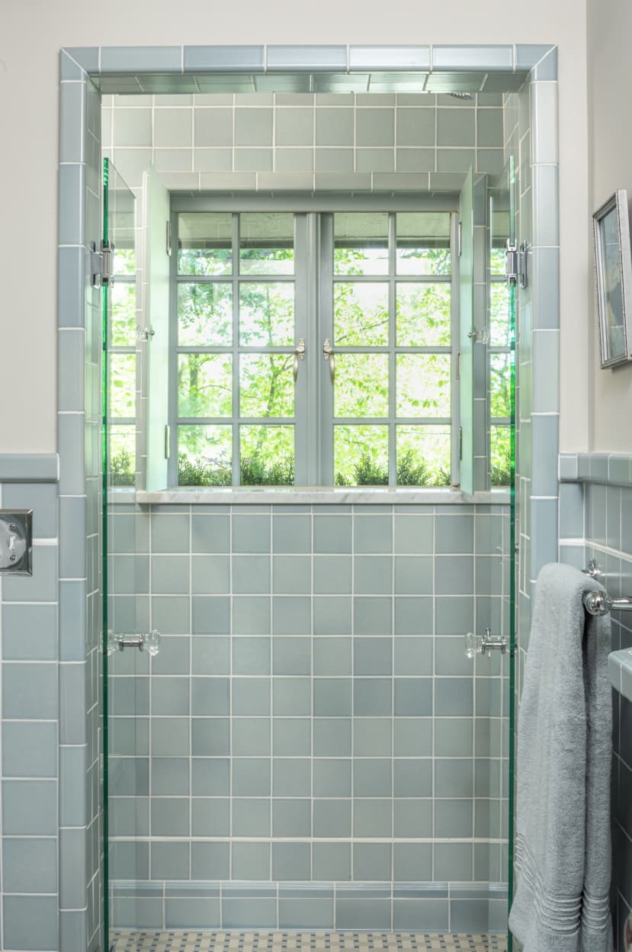
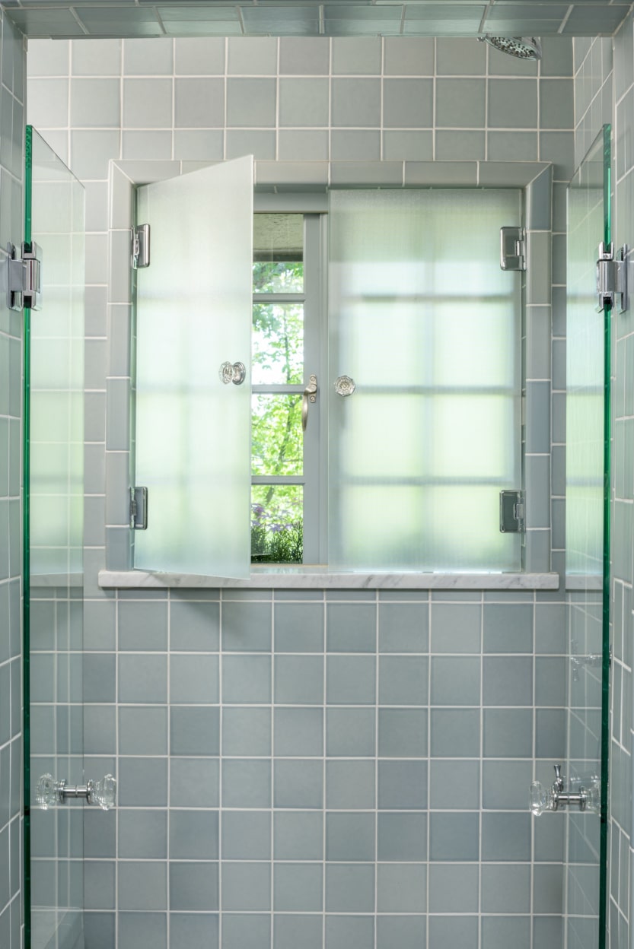
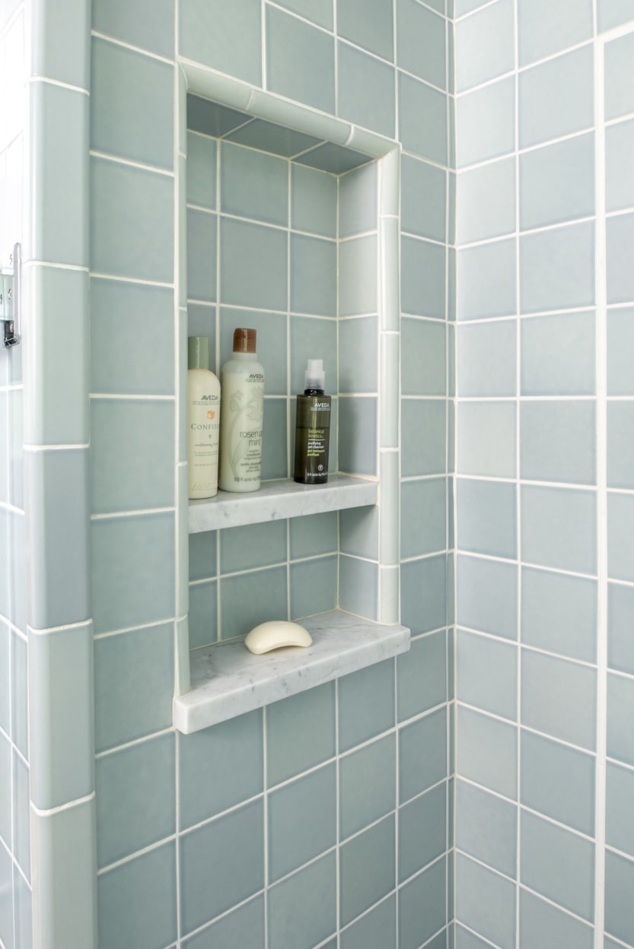
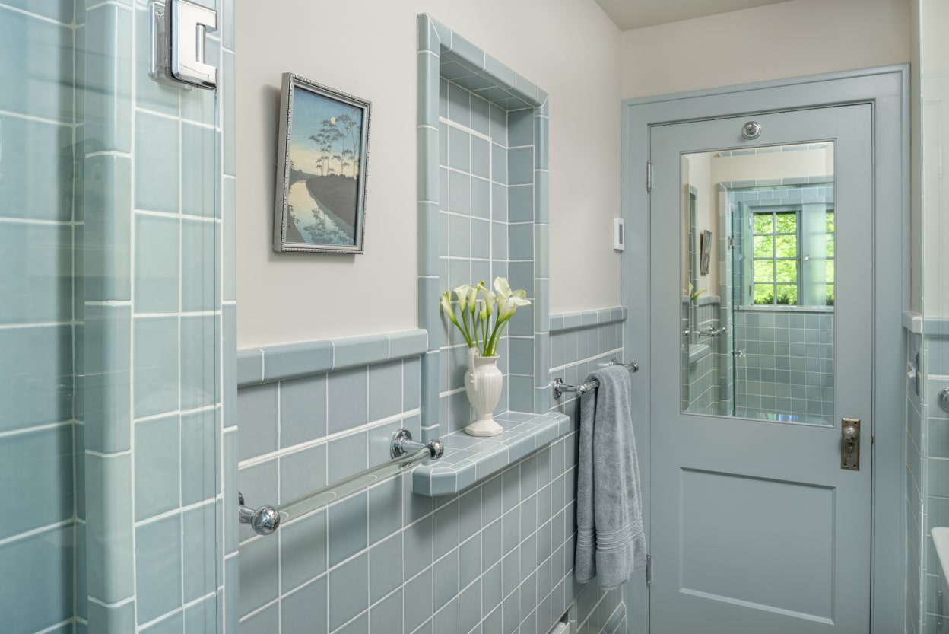
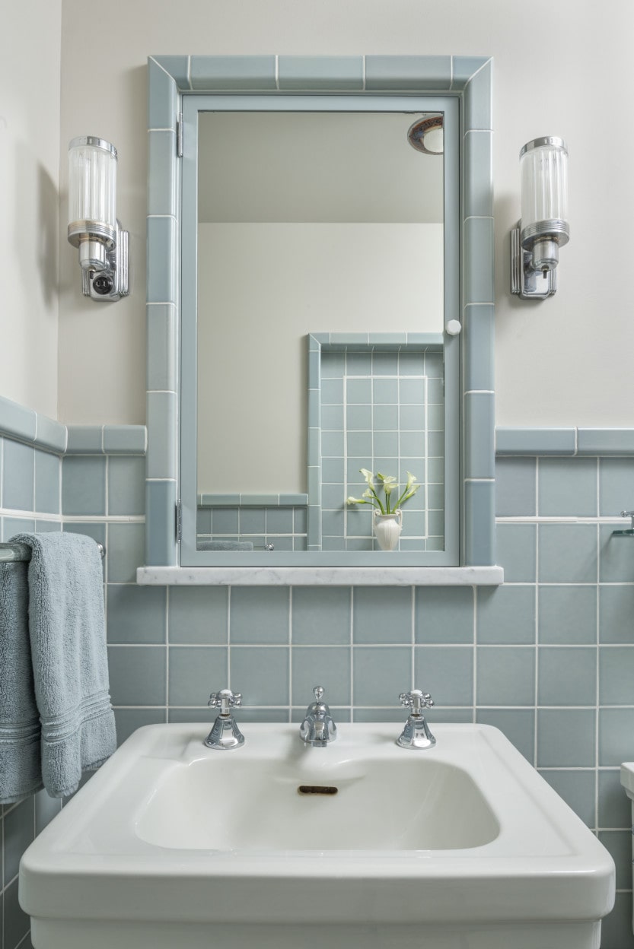
Copyright 2025 David Heide Design Studio