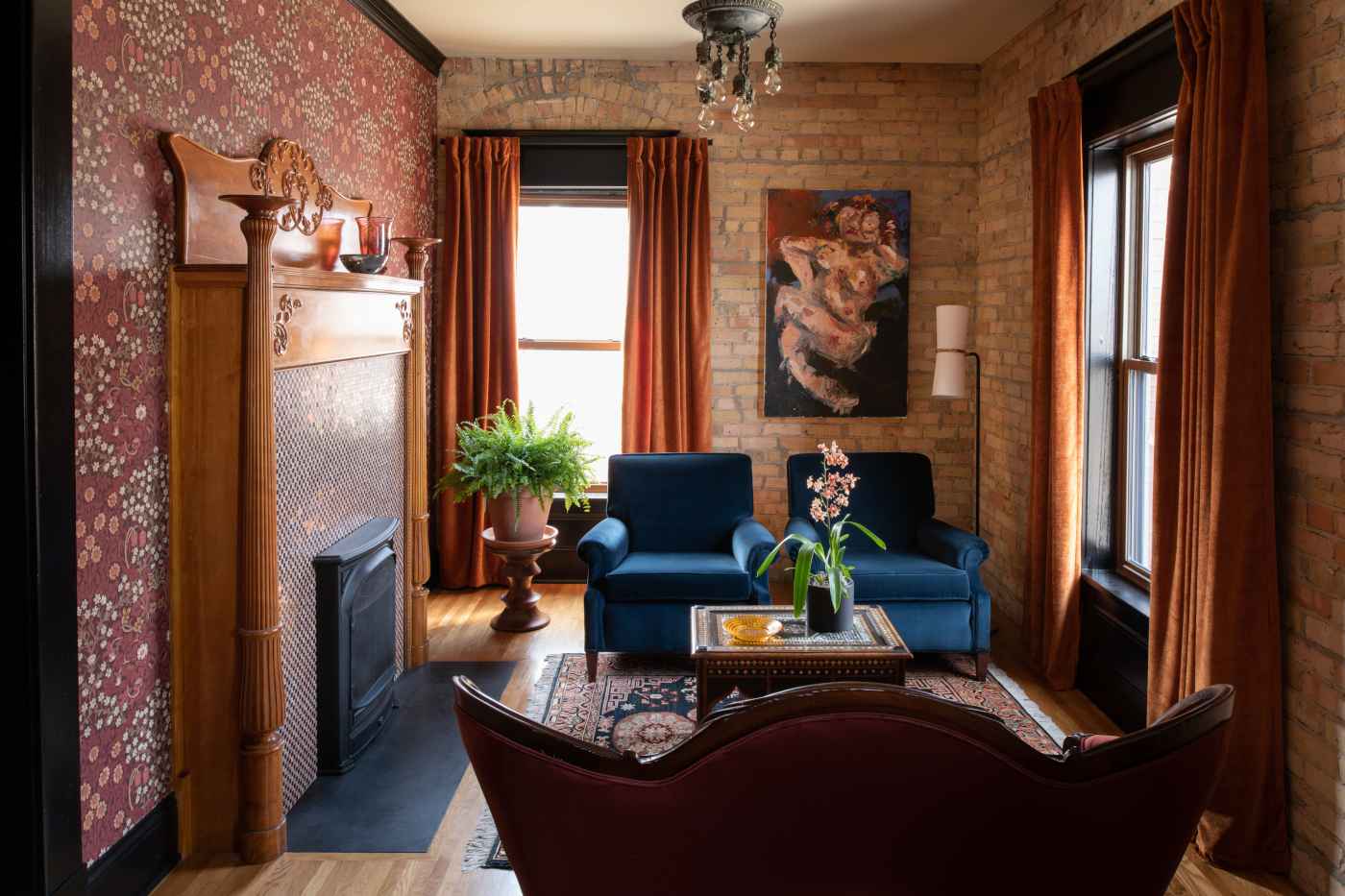
In the late 1890s, sturdy brownstone row houses at the edge of downtown Minneapolis were quite popular. Over time, many of these Victorian-era structures were demolished to make way for freeways and other urban development. This one in the Stevens Square neighborhood survived, despite a 1979 renovation that divided the building into condominiums and stripped out much of the original woodwork. The homeowner’s 1,200-square-foot, two-level condo, with its million-dollar views of downtown, also had an odd corner balcony between the first and second levels.
David Heide Design Studio didn’t re-create the historic interior. Instead, the team redefined the condo with a clear floor plan, historically accurate aesthetic elements and spaces for contemporary living. The entrance now opens to a living room with exposed brick walls, a period-perfect salvaged-wood fireplace mantle and hearth, vintage lighting fixtures and a large storage area. Upstairs are new hardwood floors in the den and lounge off the existing IKEA kitchen. The new white tile and white marble bath has period fixtures. Black-painted trim and millwork provides a contemporary contrast with oak doors and woodwork in a natural stain.
Rather than a trendy response to a historic building, the studio’s approach revitalized a historic space with period details and contemporary livability while showcasing the homeowner’s extensive art collection. The project is also an outstanding example of a client’s smart commitment to investing in the neighborhood and the city with high-quality design and timeless livability.
We won the 2019 ASID MN Design Excellence Award, 2nd Place, Historic Restoration/Preservation award for this project.
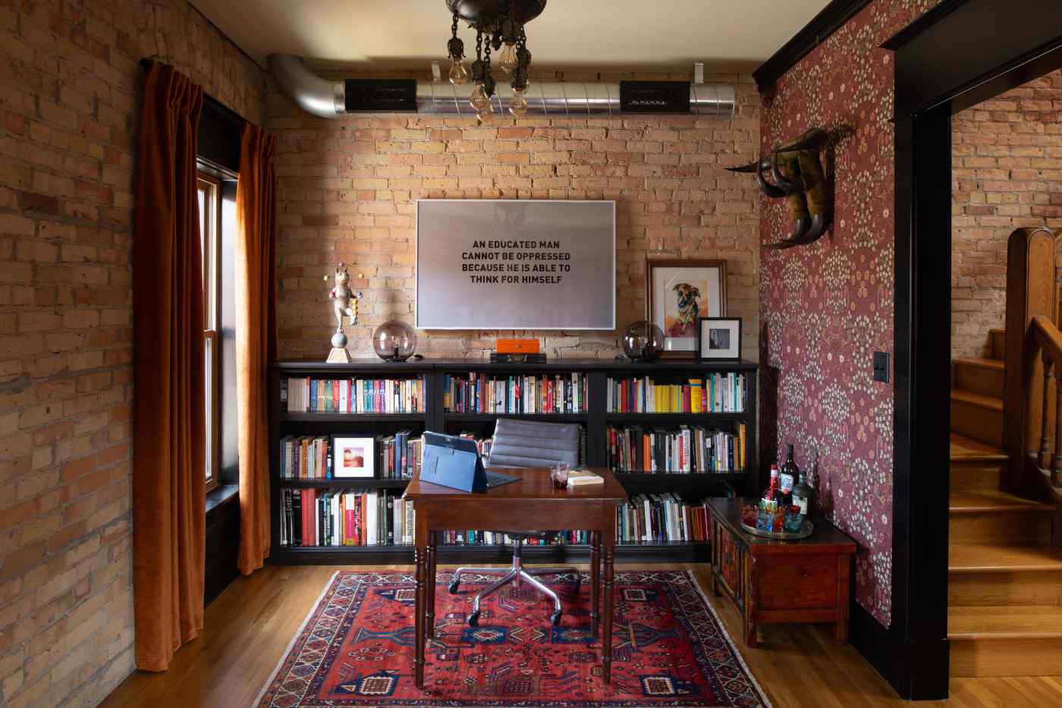


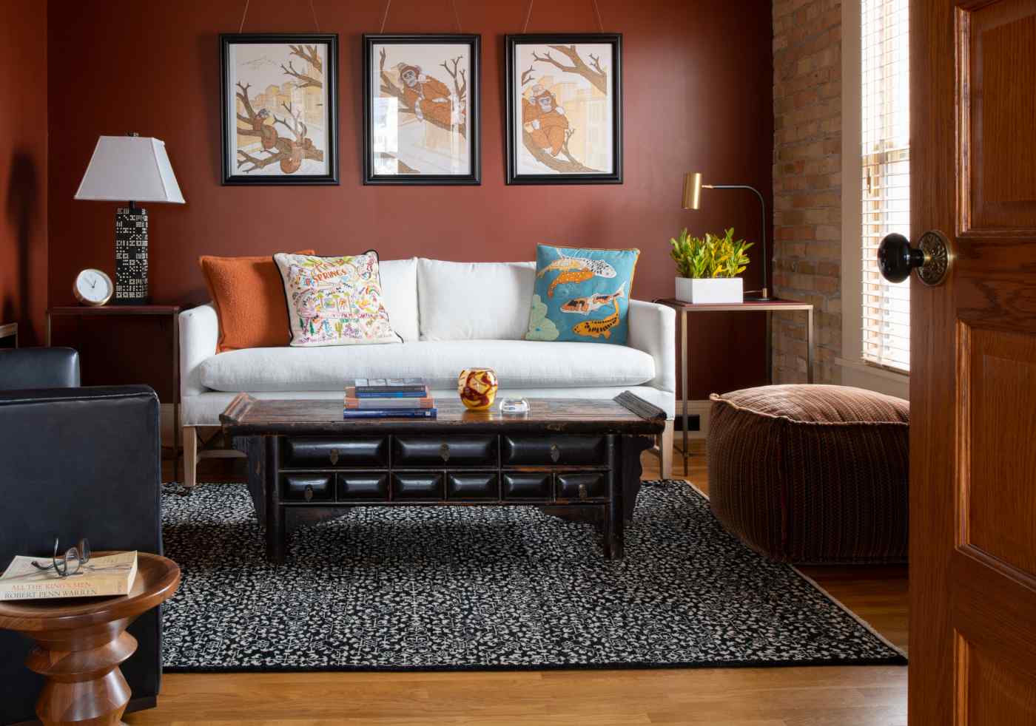
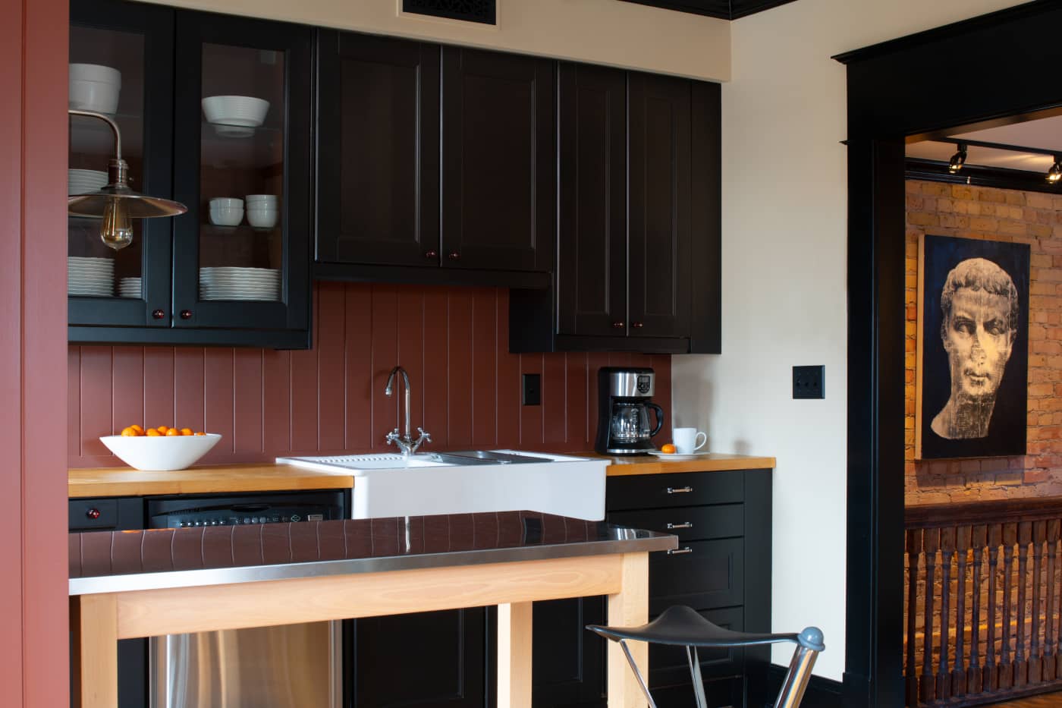
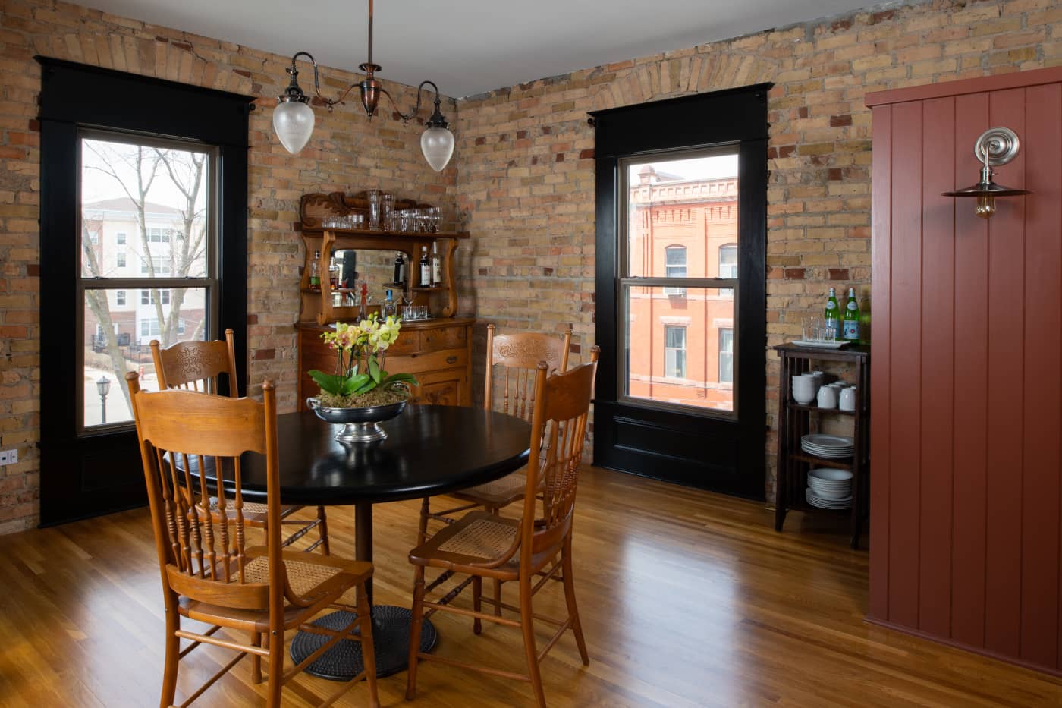
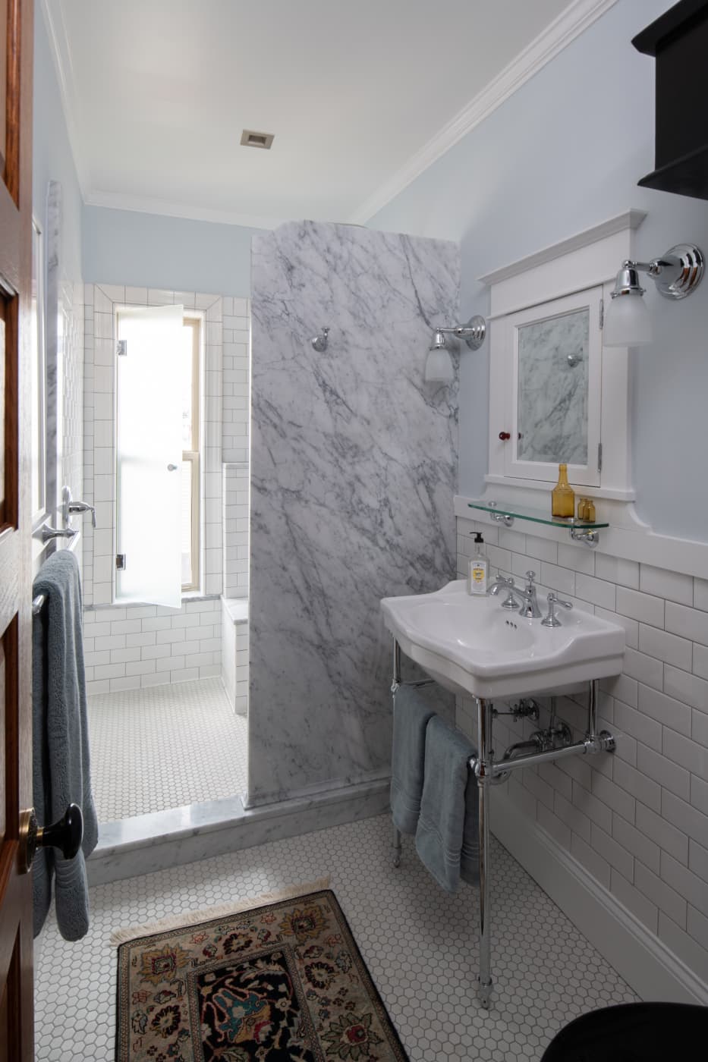
Copyright 2025 David Heide Design Studio