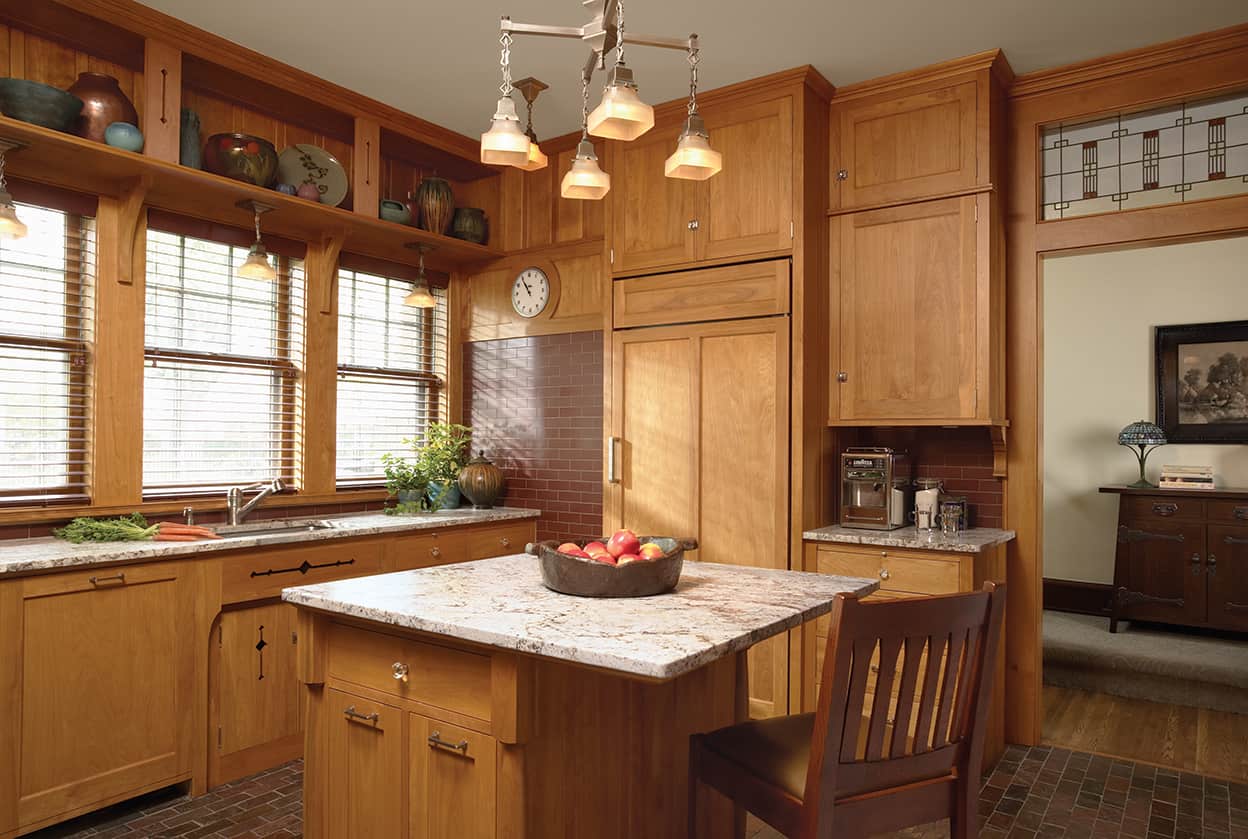
The owners of this 1907 Arts & Crafts style residence in the Lowry Hill neighborhood wanted a highly-functional new kitchen that would have a place for their young children. Out went the 1980s-era kitchen with its white plastic laminate cabinets that were a jarring contrast to the extensive oak woodwork of the rest of the main floor. The room was gutted, and the kitchen, rear entry, butler’s pantry, and powder room were completely redesigned and renovated. We took advantage of every square inch.
Our Studio worked closely with the owners to design the project. It includes many custom designed and crafted features including lighting, glowing red birch cabinetry and woodwork, a built-in buffet, numerous art glass panels, slate flooring, and custom-color backsplash tile. A geothermal heating and cooling system was installed. Its high-velocity forced air pipes are discreetly located behind wood grilles in the cabinetry.
The rear entry adjacent to the kitchen is the primary entrance used by the family, yet there was practically no storage there. We added closet cabinetry and a built-in bench on one side of the butlery and a dishwasher, sink, wine refrigerator, and coat closet on the other, greatly increasing the space’s functionality.
Our goal was to create a welcoming and comfortable kitchen that met the owners’ needs and was functional, beautiful, and fitting of the home’s historic character. The combination of many thoughtful features and details, larger-scale planning, and carefully crafted execution make for a winning design.
The powder room was completely renovated as well, with fixtures and finishes related to the larger project. The doorway was widened and the layout changed to make better use of space. Custom-made light fixtures with blown glass shades highlight the stenciling and woodwork.
Delve into our client’s experience working with us to create this extraordinary kitchen.
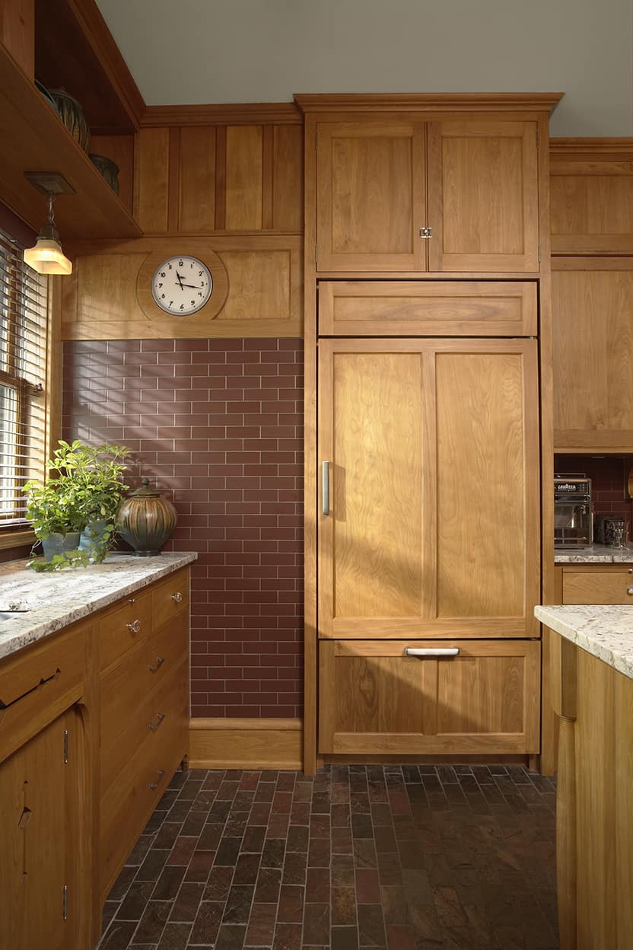
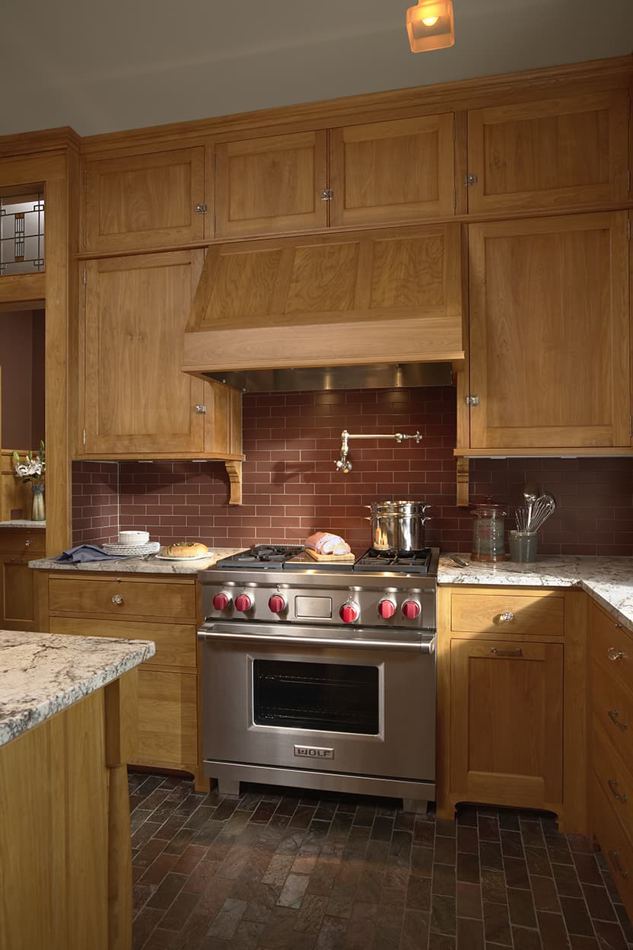
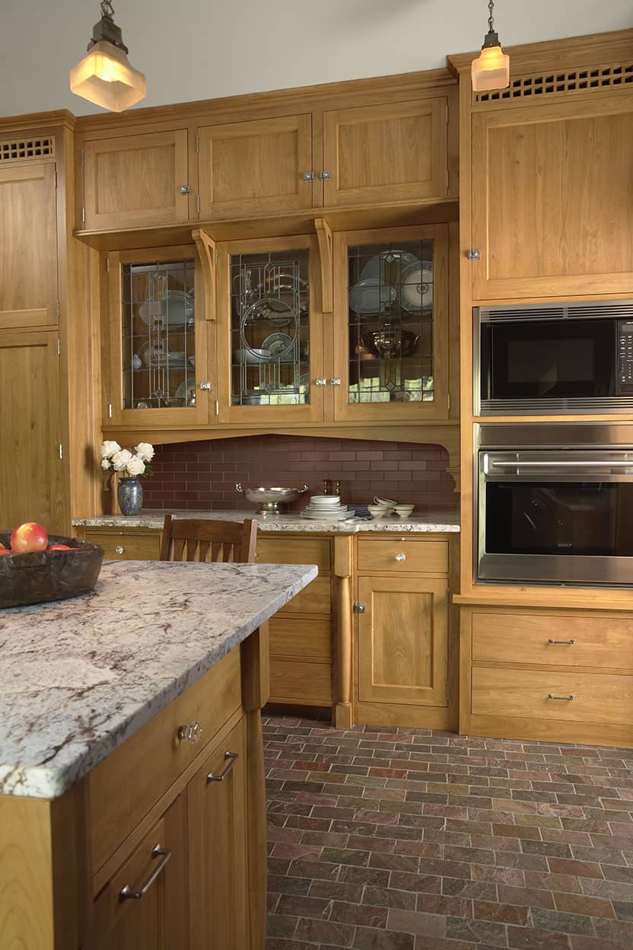
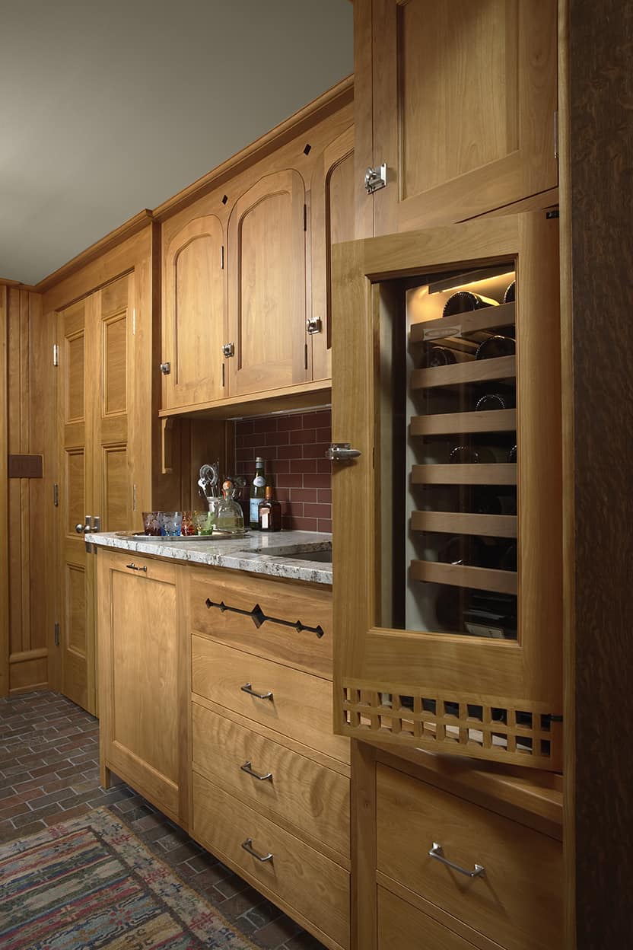

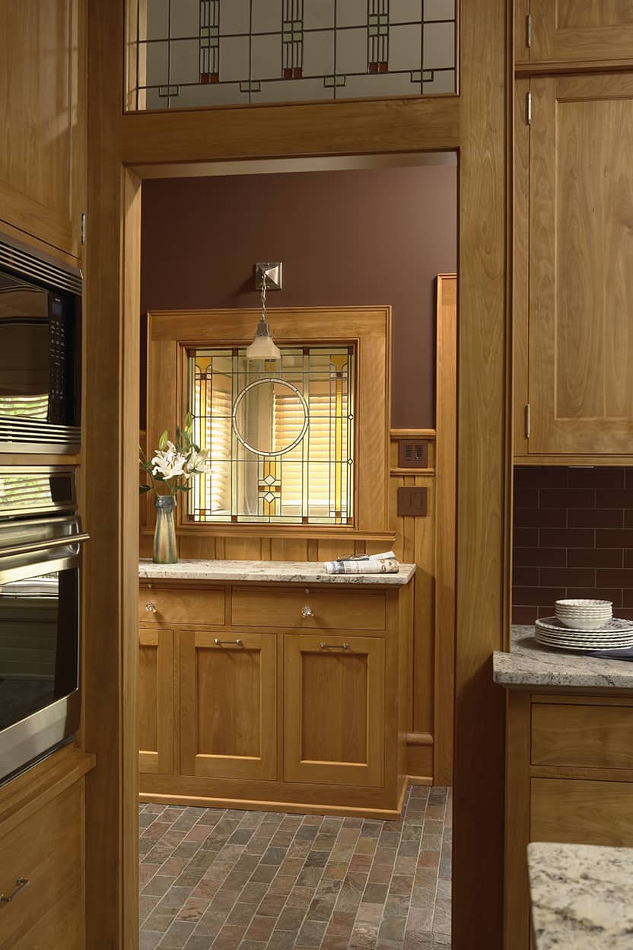
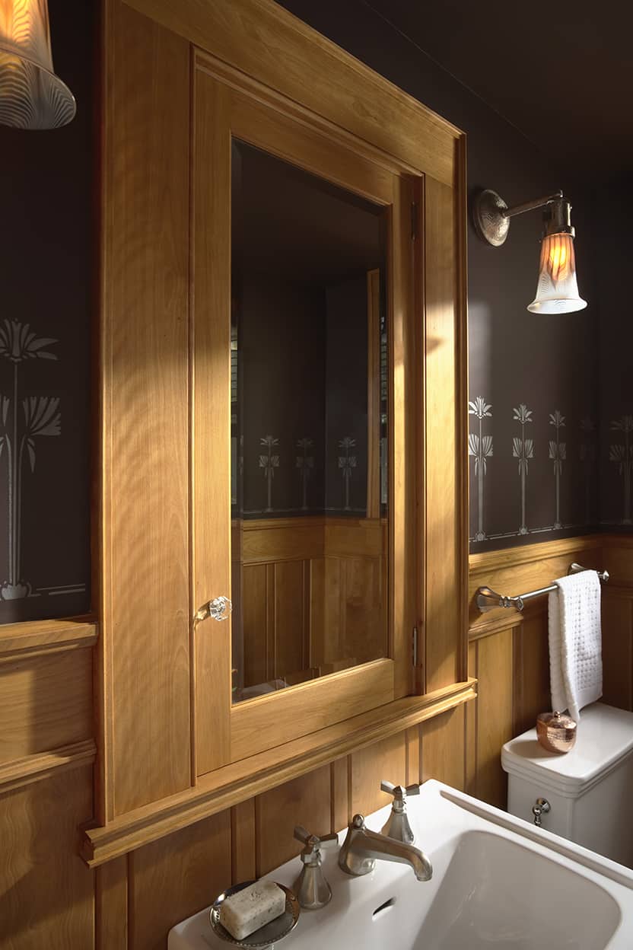
Copyright 2025 David Heide Design Studio