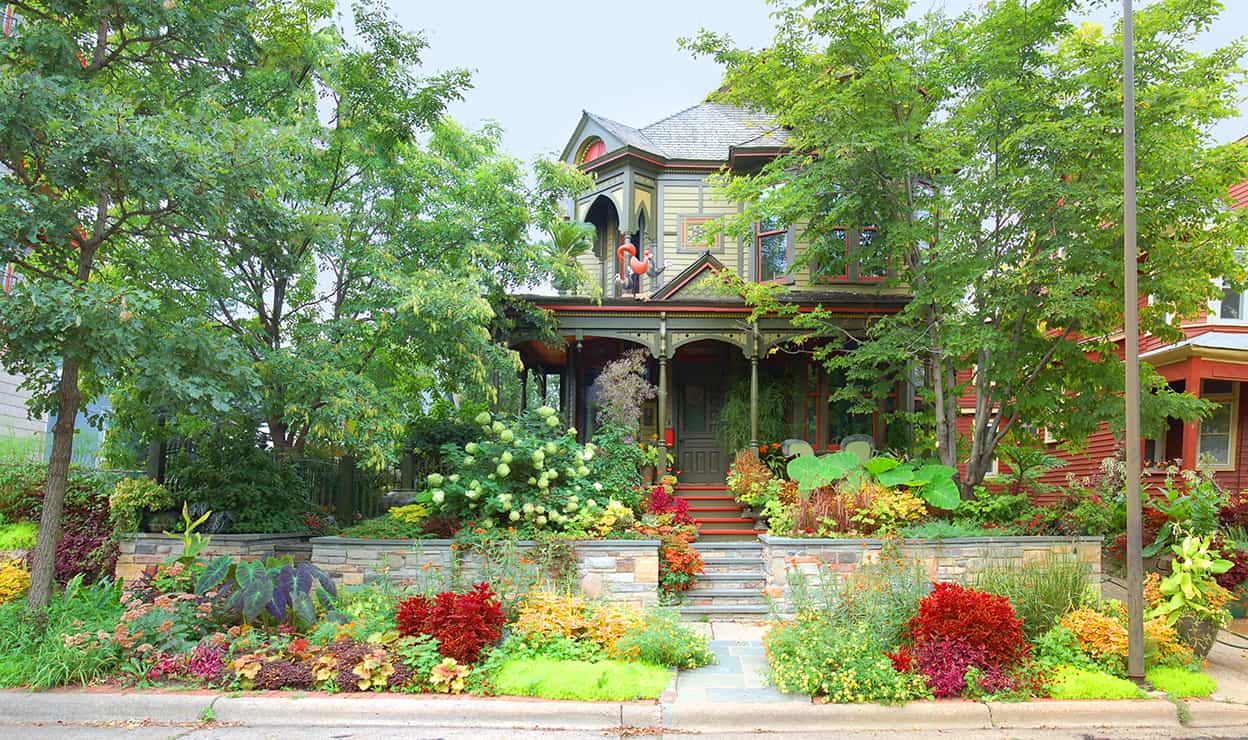
Our client’s garden was a showstopper. While the Victorian Revival house lent itself well to the whimsical garden, the previously remodeled front porch was deteriorating and lacked the charming details needed to complete the look. Our challenge was to take the historic details found in the design of the house and incorporate them into the porch.
Everything on the porch was replaced but the roof. The details of the new porch take their cues from the original parts of the house, as well as others of the same style and vintage. The porch columns and arches, for example, are based on the details found on an existing upstairs porch; we added the decorative cutout details. Any railing was deliberately omitted, erasing the barrier between the porch and the site. The result is a low-to-the-ground porch that immerses visitors in the surrounding gardens while providing protection from the elements; the primary goal of the project.
The colors for this house were carefully selected for appropriateness for its historic style. Muted, earthy tones harken back to a time when pigments were naturally derived. Olive greens (historically derived from copper ore) compliment the landscaping but contrast enough not to blend in, leaving no question that the gardens are the star of the show. Striking Victorian architectural features are accentuated by the darker trim color. The lighter green body color contrasts with the shadows created by decorative elements like the dentil moldings and cutouts in the arches. Judiciously placed red accents, historically produced by mixing clay into paint, follow Victorian precedent without distracting from the overall composition of building and nature.
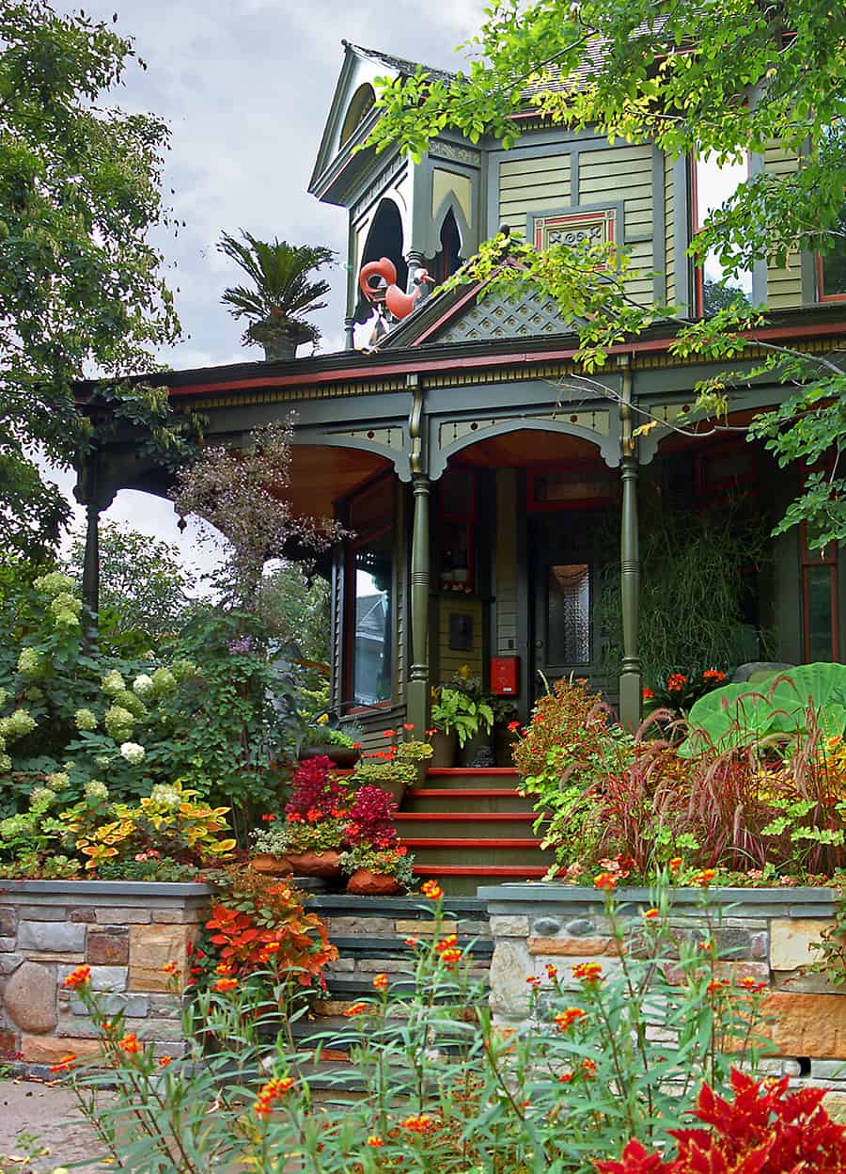
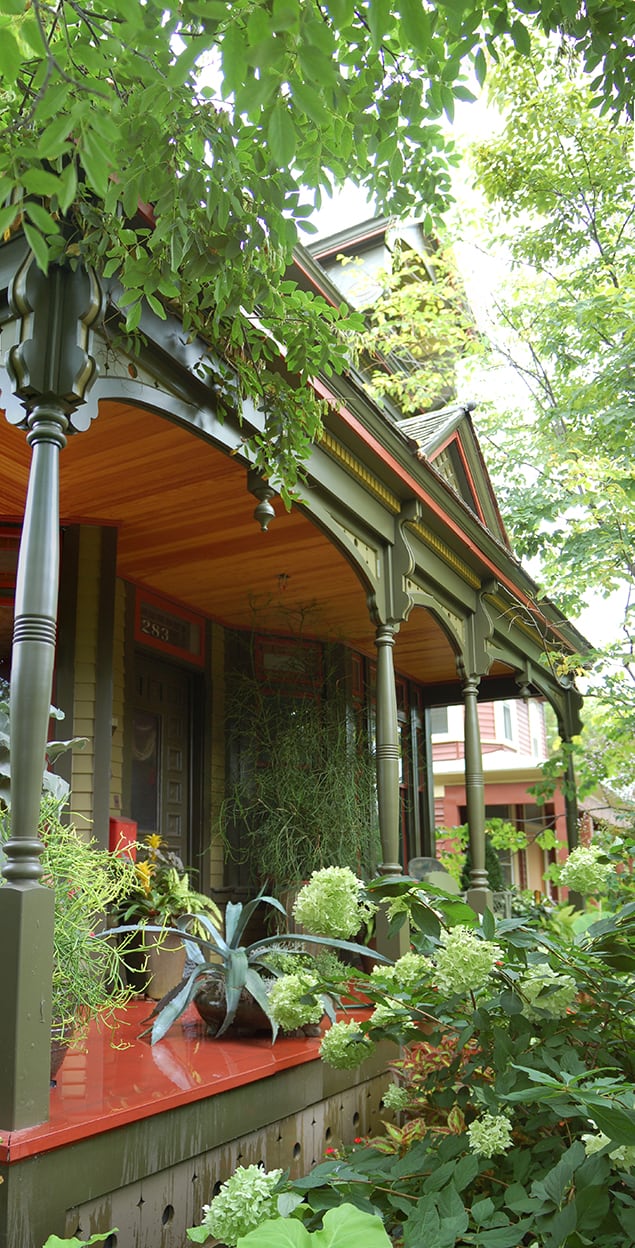
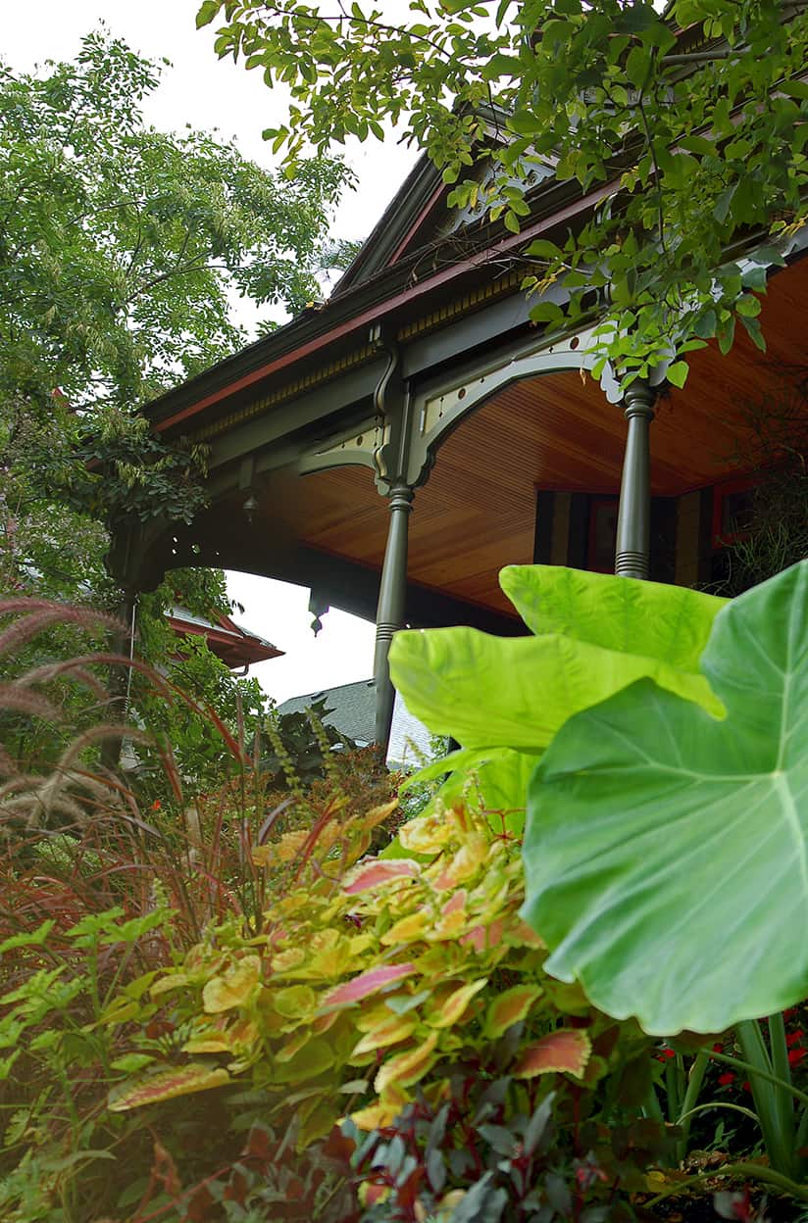
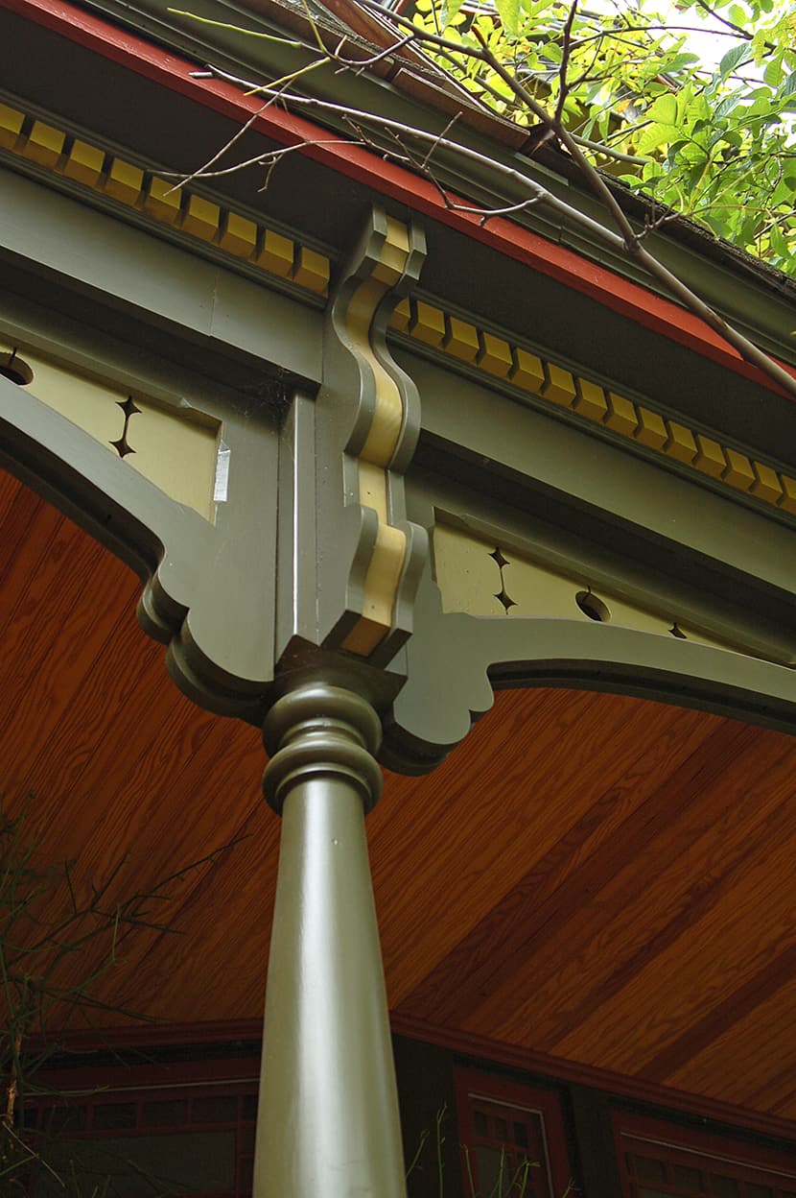

Copyright 2025 David Heide Design Studio