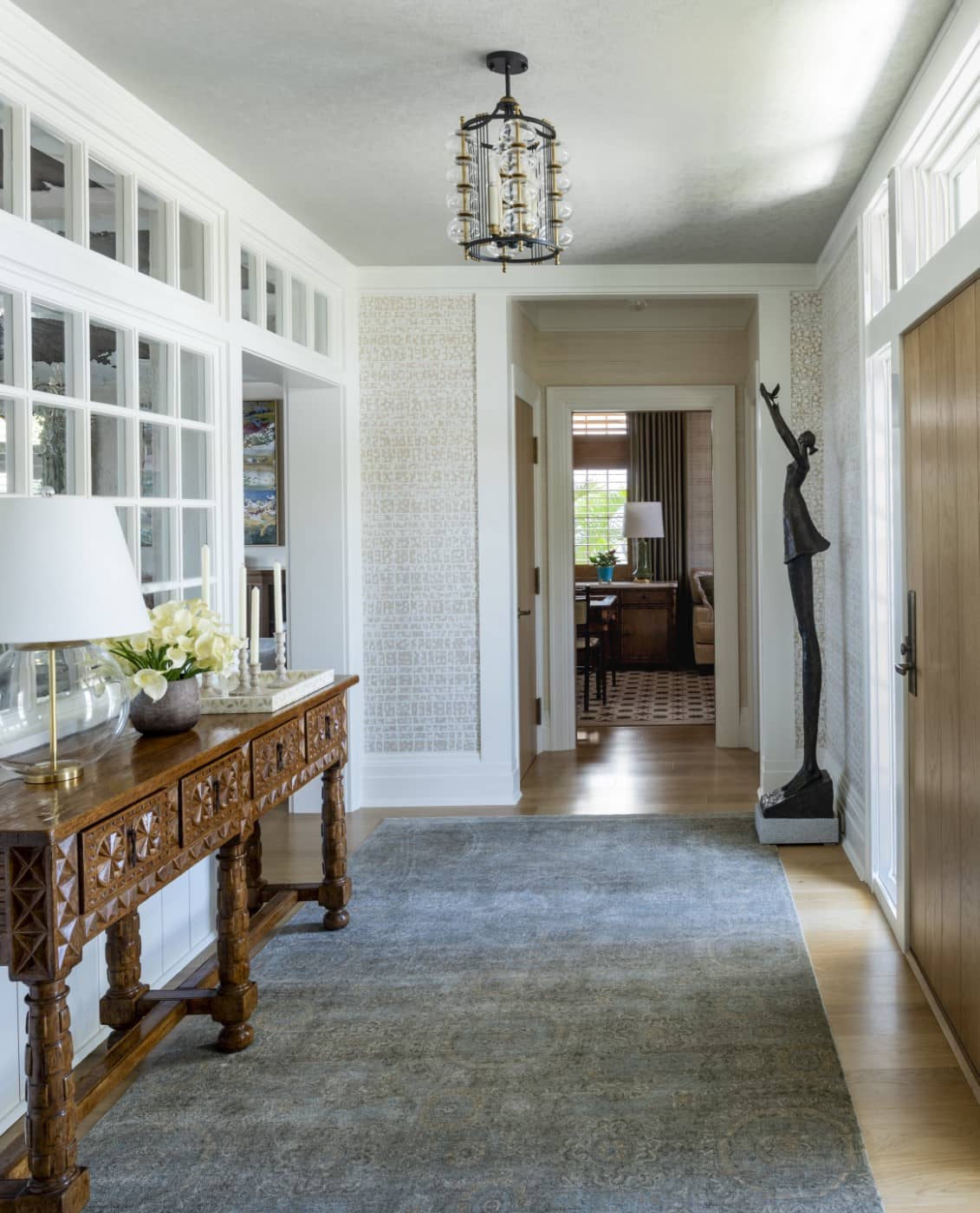
A carved Spanish console recalls Florida history and is situated against a divided-lite restoration glass partition. The wall covering is abalone and other shell.
They heard about it the night before and drove by the lot on their way out of town. The sign displayed a rendering of the proposed spec house and a developer’s number. By the following day, a deal was in the works, and that afternoon, we received a call from a long-standing client. This was to be our third project with them. After fifty years of visiting Gasparilla Island in the Gulf of Mexico, they wanted a permanent connection to the place they’d come to love.
During our first meeting, our clients expressed their vision for a ‘luxurious old beach house sans Florida kitsch’. Their desire was not just for a comfortable and easy-to-use space, but also for a relaxed atmosphere that could accommodate their grown children and their families. They wanted more than just a house; they wanted a cozy new home with an old soul, a place that would exude warmth and comfort.
Had they not noticed that the house as proposed was plain and ordinary? Or maybe that’s why they called! It wasn’t long before we realized that the builder was not looking to make any new designer friends; they had already specified the finishes and materials for the build. Ouch. The first-floor plan was set, and foundation work and plumbing rough-in were already scheduled. Pause. Of course, the design was awkward and far from traditional, and did I mention that we were holding up the project? C’mon! Hurry up! Let’s go! Go! GO!
Thank goodness for those clients who ‘get it!’ Breathe. All those clumsy plans needed to be coaxed into something else—something quiet and special. We can do that!
Knowing the owners’ appreciation of historical precedent, we strived to create a timeless quality as though the house was rooted in the history of the place. For all of us, this became a rare opportunity with a client who encouraged creativity, the use of rich materials, and countless custom features and furnishings, many tucked out of sight. The use of unique materials and features added an exclusive touch to the design, making it truly one-of-a-kind.
Improvements to the plan included separating the main living space from the front entry with a divided-lite screen of restoration glass. This feature is repeated elsewhere. Layers of detail were laid out for each room.
The color palette originated at the beach, with its water, sand, shells, grasses, and big sky. Linked by vertical grain white oak, plank flooring, and millwork reach into every corner. The oak has been scraped, white-washed, cerused, and milk-painted. Sherwin William’s West Highland White, in all levels of finish, inside and out, unifies the house. White bronze and brass highlight, contrast, fasten, and connect the pieces. Inlays of leather and stone, shell and glass and tile bring light and luxury, color and whimsey.
We selected furniture for its comfort and simple care. Outdoor fabrics were used extensively throughout the interiors, with thought given to subtle layering of textures and patterns. The project boasts over 25 distinct wallcoverings appearing not only on walls but also in cabinet panels and interiors. Lighting was thoughtfully curated, and much of it was custom-designed and fabricated for the project. We hope the result is a well-designed project for this family’s legacy to settle and grow.
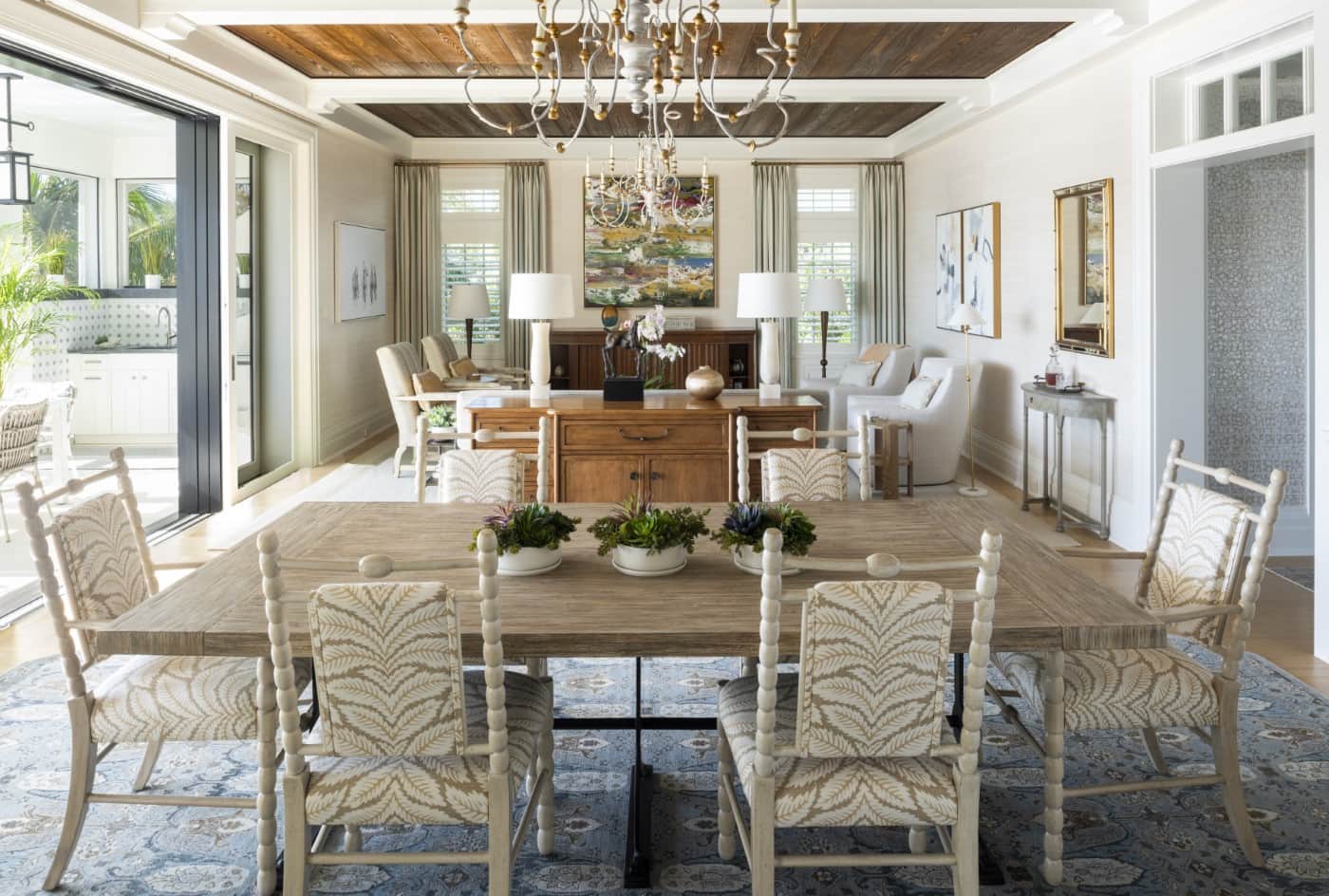
The beach house’s main space combines living and dining under a wire-brushed cypress ceiling. Stacked sliding doors connect the interior space to the lanai.
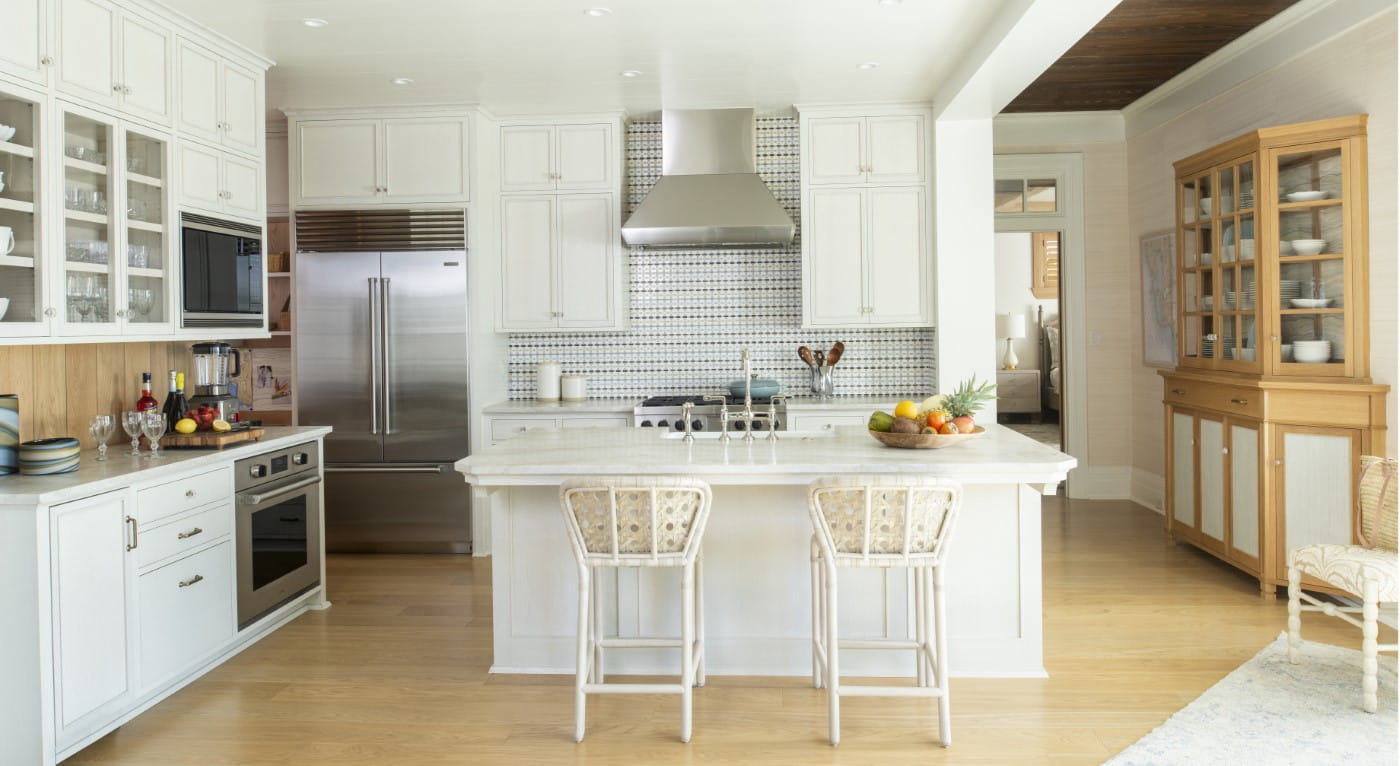
White milk paint coats the vertical-grain white oak kitchen cabinetry reflected in a gloss white ceiling. The backsplash is among several stone mosaic surfaces in the house.
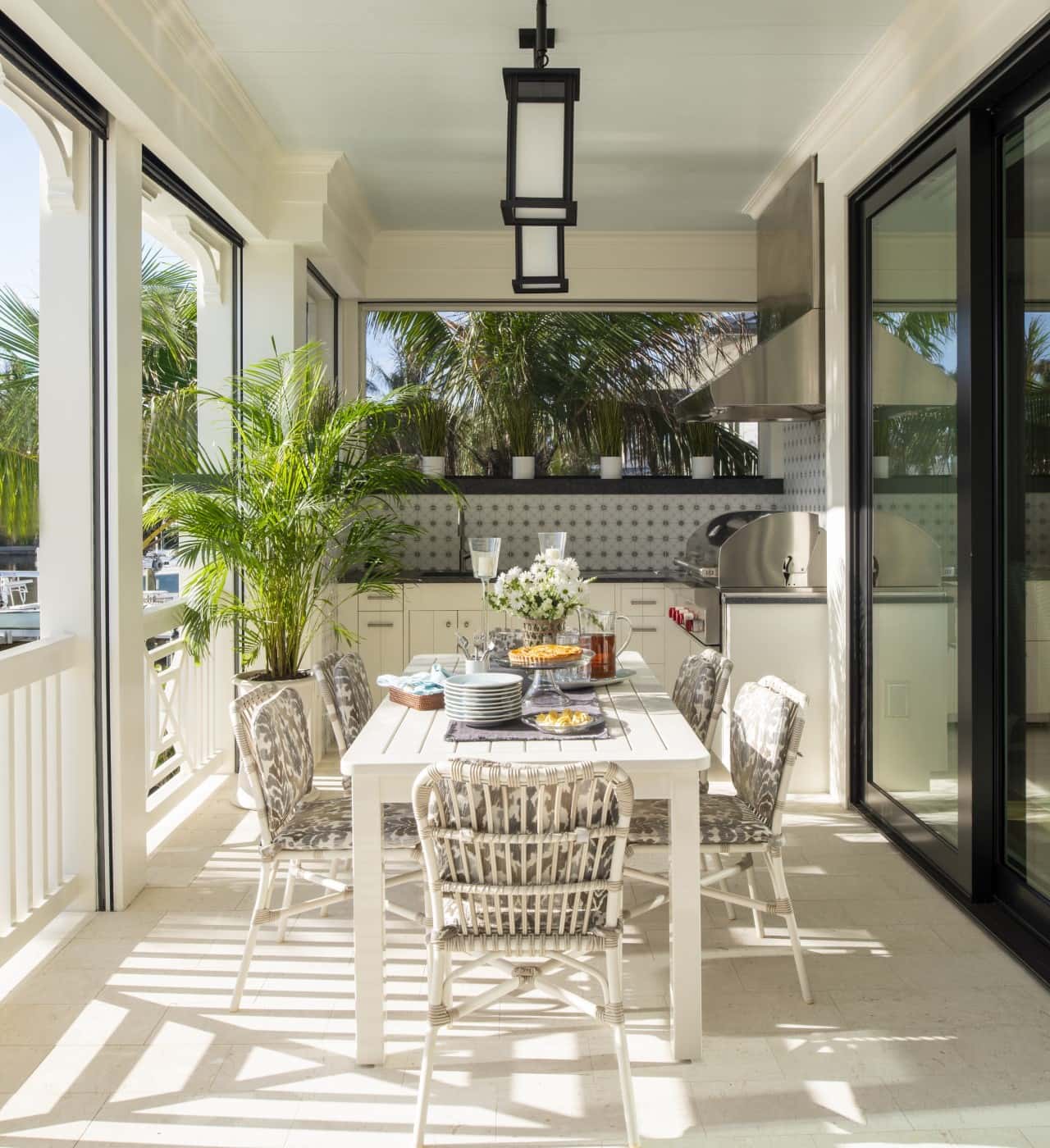
Overlooking the pool and the gulf beyond, the lanai features shellstone flooring and retractable screening and storm shutters.
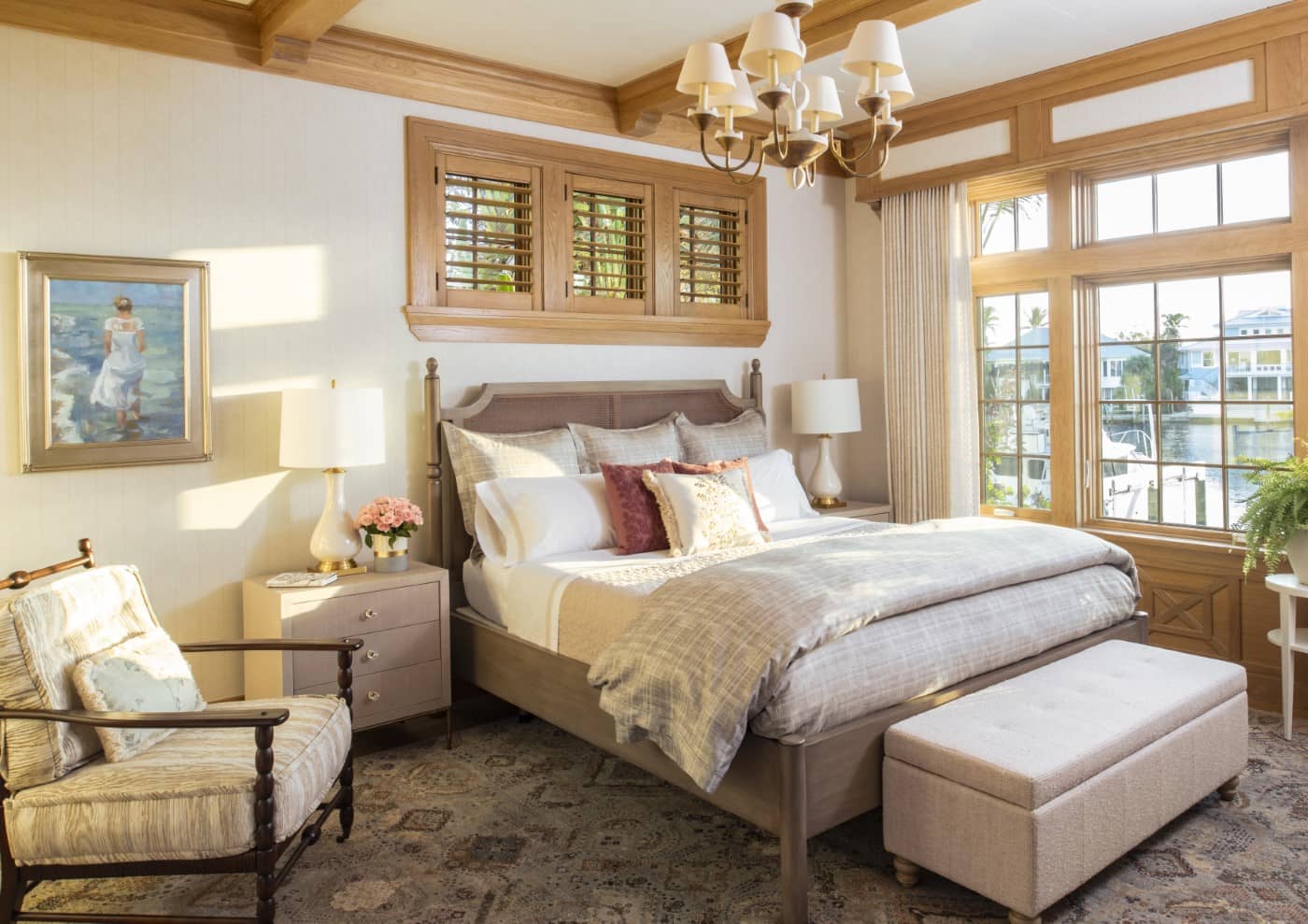
The primary bedroom features one of several custom designed rugs made for the project. Traditional detailing aligns with the clients’ sensibilities.
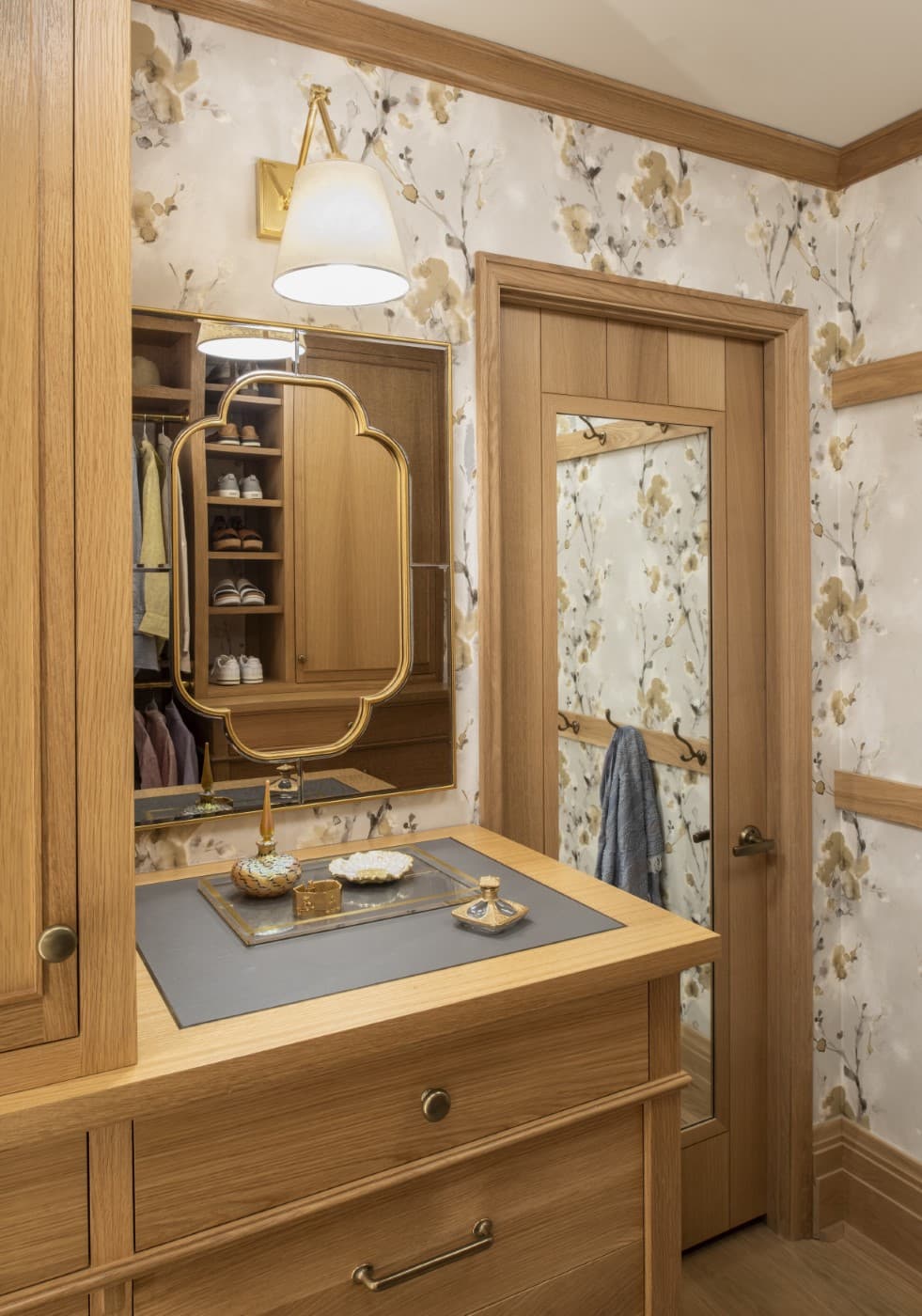
Furniture-quality detailing defines the walk-in closets. Here, her dressing area is accented with leather and bronze inlay.
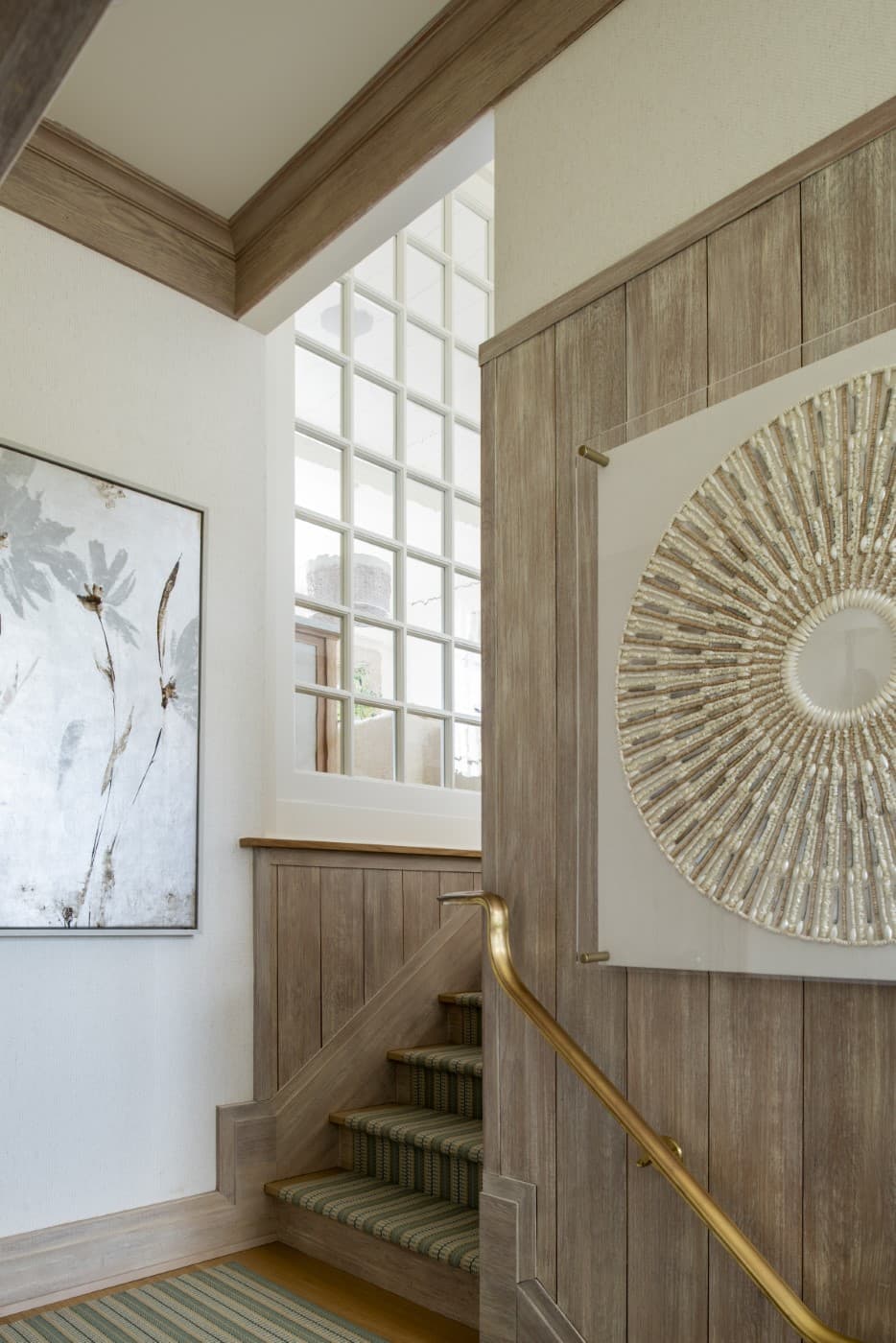
Textured and weathered finishes contrast with crisp white millwork throughout. Another restoration glass partition affords a glimpse of the second-floor lounge from the landing.
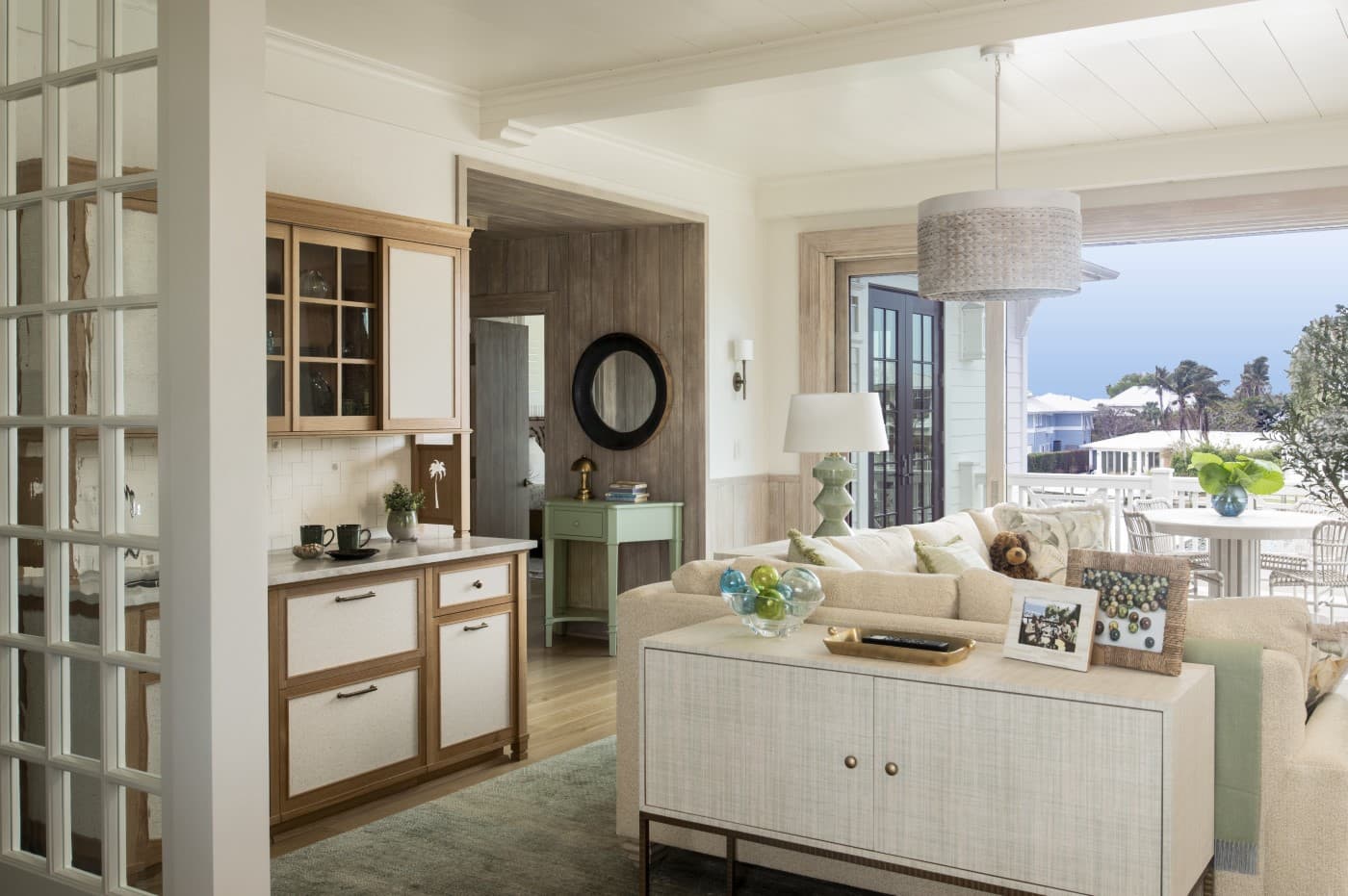
Panels of woven grass and other natural materials highlight cabinetry throughout. A sliding glass wall connects the second-floor lounge to the out of doors.
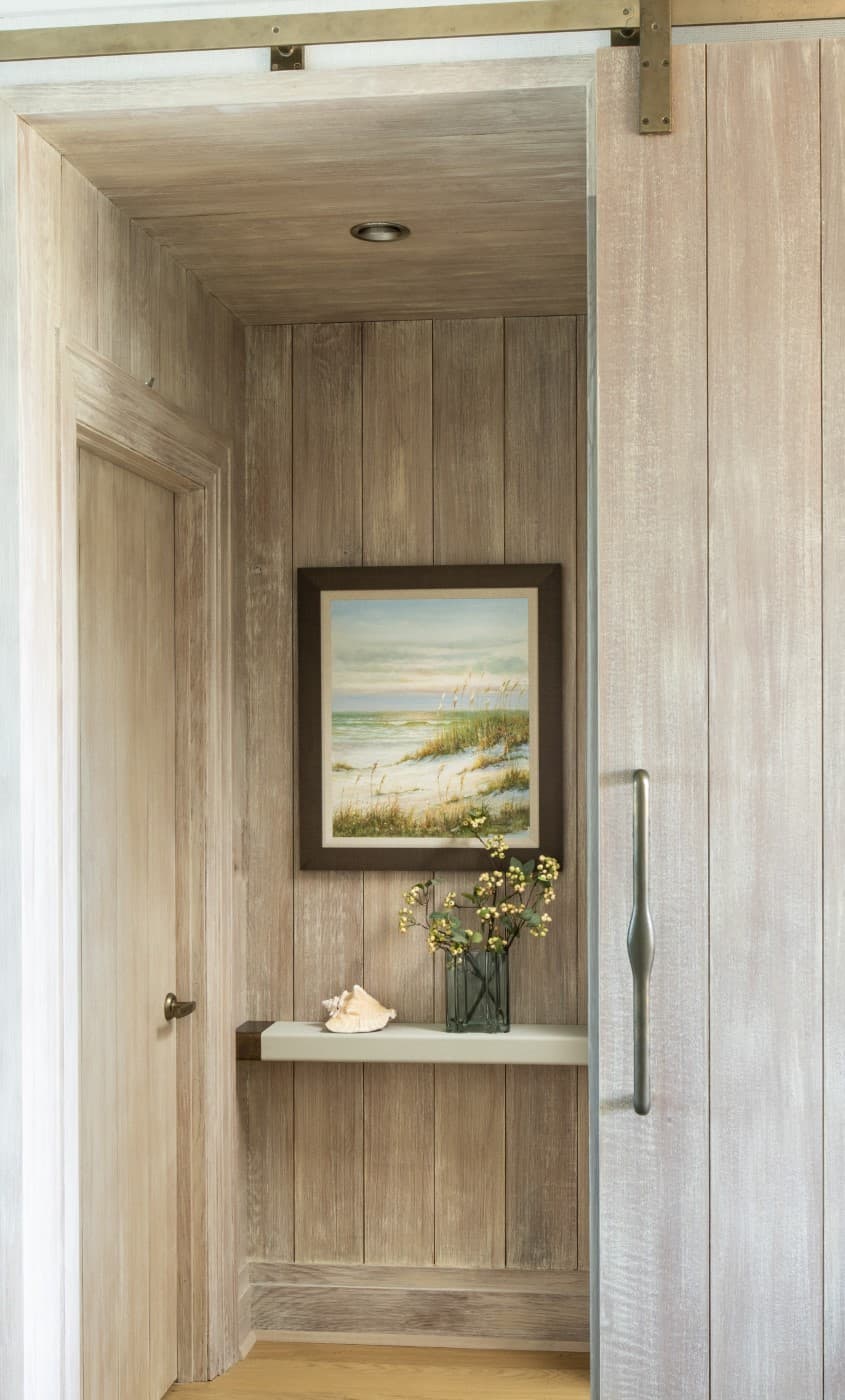
A floating leather and bronze shelf is the perfect spot for a spontaneous collection of shells and other materials collected on beach walks.
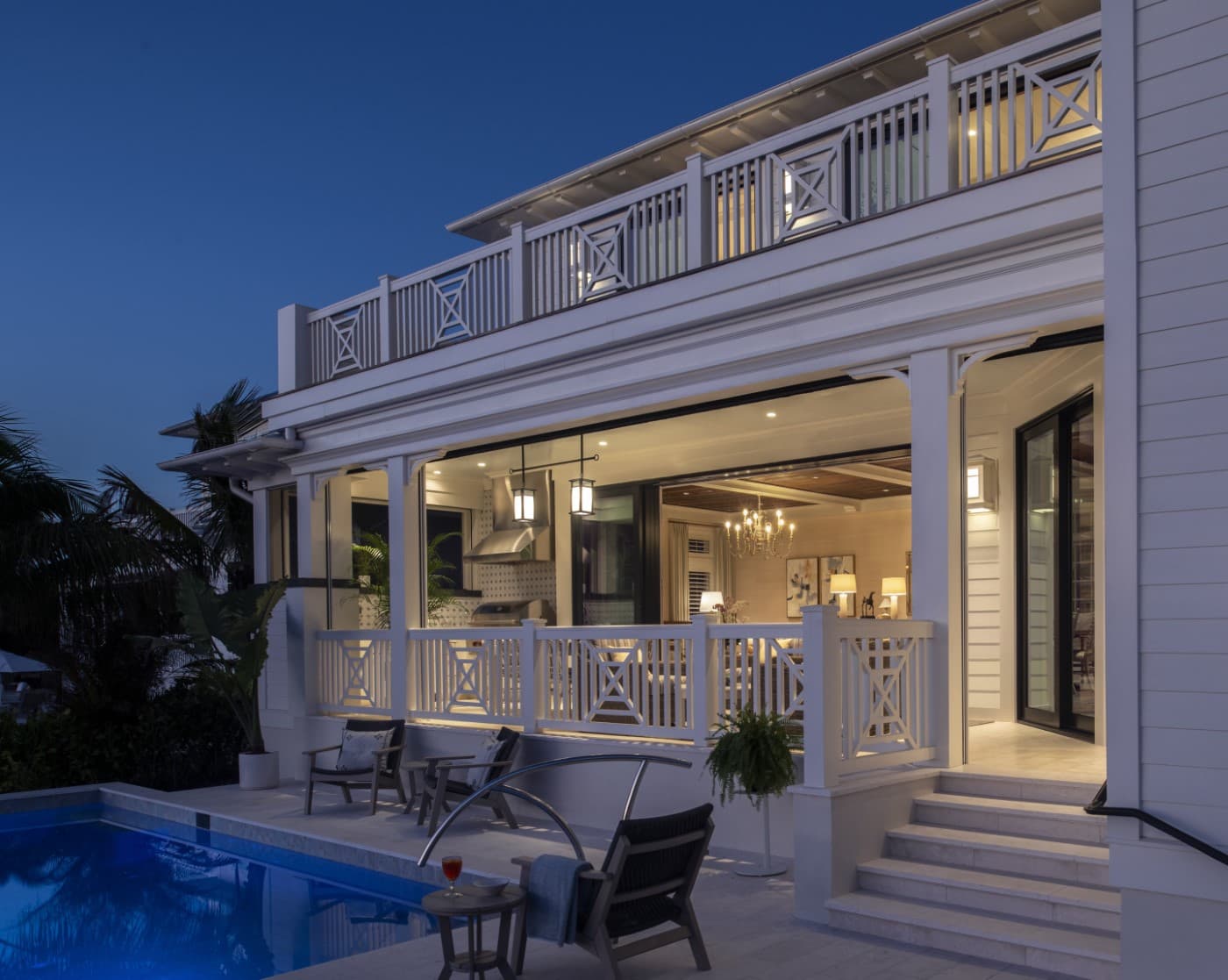
Sliding doors open to connect the lanai and bayou beyond to the interior portions of the living space.
Near the end of the 18th Century, legend has it there was a pirate threatening the waters that surround the island that now bears his name. Some of this folklore became design inspiration for a new house project in the little village of Boca Grande, on Gasparilla Island.
As part of a whole-house design, the clients’ expressed desire was for something special for the powder room. The space was tight – just 33 square feet, with ten-foot ceilings and one small octagonal window. They also requested space to put a few things.
We started with the garden planter. A search for a console or pedestal lavatory yielded plenty of contemporary options, but no traditional options. The cast stone vessel was perfectly sized, and the palm frond motif aligned with the context. Topped with a quartzite cap, we even gained a bit of counter space. The recessed area around the sink keeps water on top, and not on the floor. The stone cap steps out from the wall where possible, offering a shelf to guests.
Next came a pair of octagonal mirrors flanking the window. This much-needed design move visually expands the space both in length and in width. It also exacerbated the effect of the tall ceilings in such a small room. By tenting the ceiling, the spring line lowers the perception of height, making the proportions much more pleasant.
In trimming out the bath, we used the same vertical grain white oak as throughout the house, but installed it horizontally, again visually expanding the room. We had used the linen-fold motif for texture in a furniture piece for the living room and the scale of the application felt right. It also gave us the opportunity for a bit of concealed storage – so important.
We were able to assemble a collection of interesting and complimentary materials to finish out the room – and it became all about texture. The expanded-scale vintage cane motif was perfect for the floor. The glossy honey onyx color is a perfect play against the white oak. Same color, different finish. The wall covering is tonal texture, mirrors are bright and clear. The satin glass shades were made for the room.
So, what about Gasparilla the Pirate’s inspiration? Well, that ceiling light armature recalls the hull of his boat. Note the ribbon of linen-fold appearing there as well. From it hang silk-corded satin-glass bell shades. The wall sconce, that’s his torch, adorned with abalone shell and bronze and another opal moire shade. At least that’s what we’re telling the grandkids!
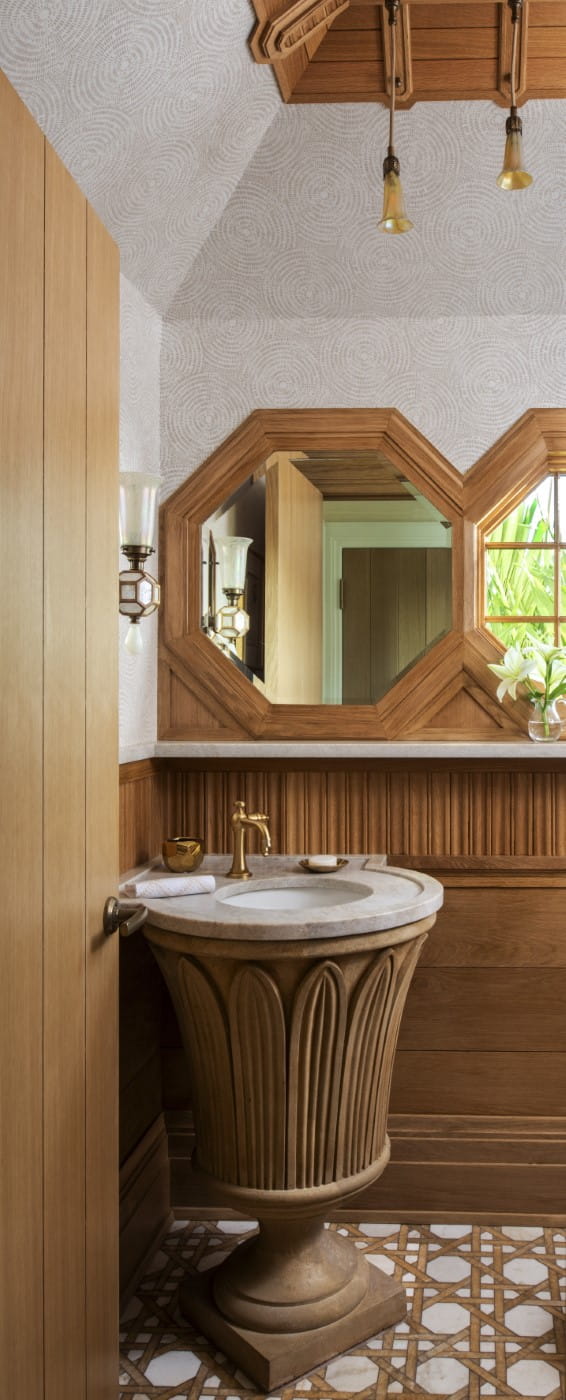
Capped by quartzite, a cast-stone garden planter stands in as a pedestal lavatory. Its palm frond motif subtly references the Florida context.
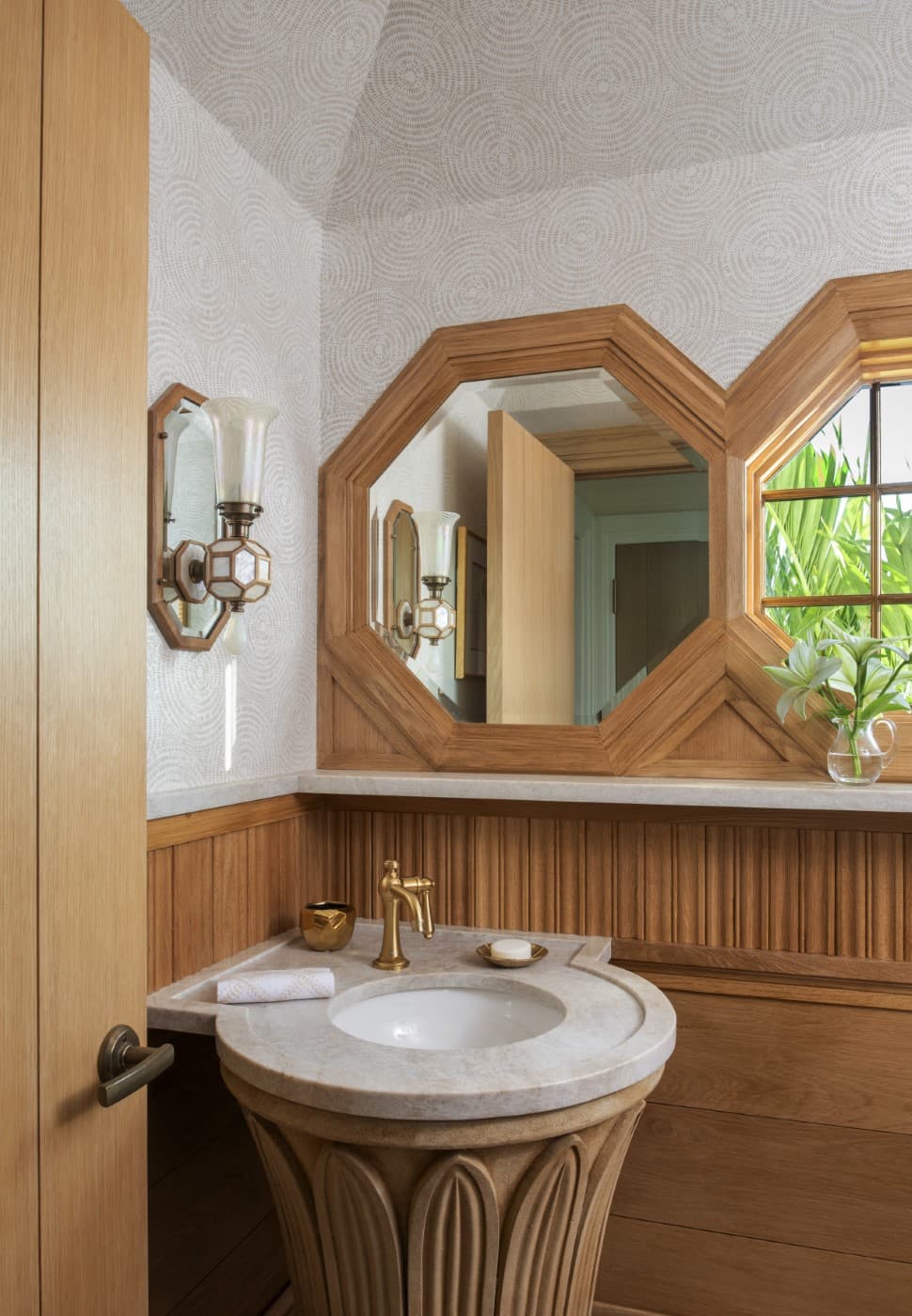
An octagonal window is flanked by mirrors of the same geometry. The beveled mirror backplate for the custom sconce is of similar shape.
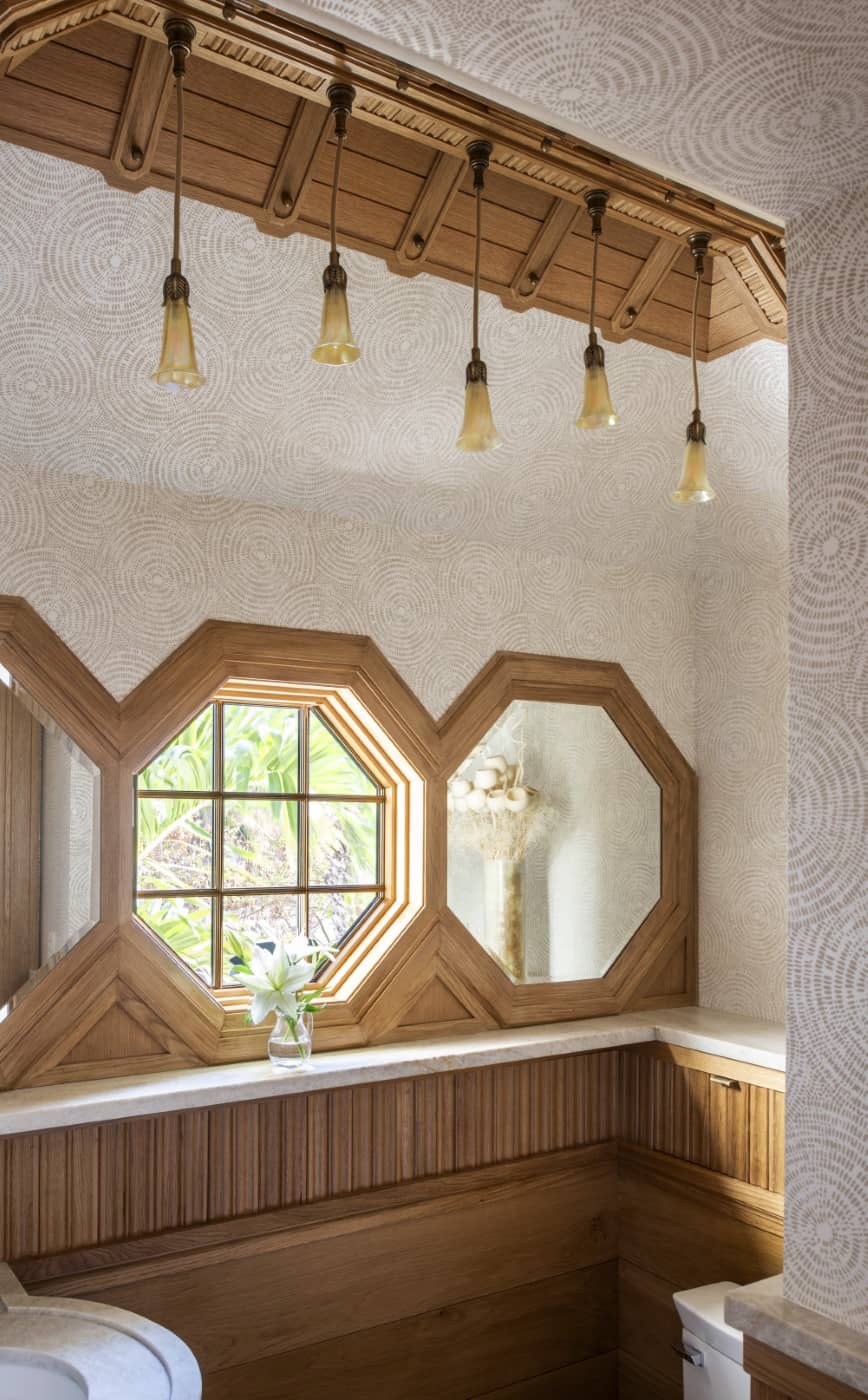
The white oak ceiling armature finds inspiration from a boat’s hull and features the same linenfold carving as the wainscot frieze. The shades are blown art glass.
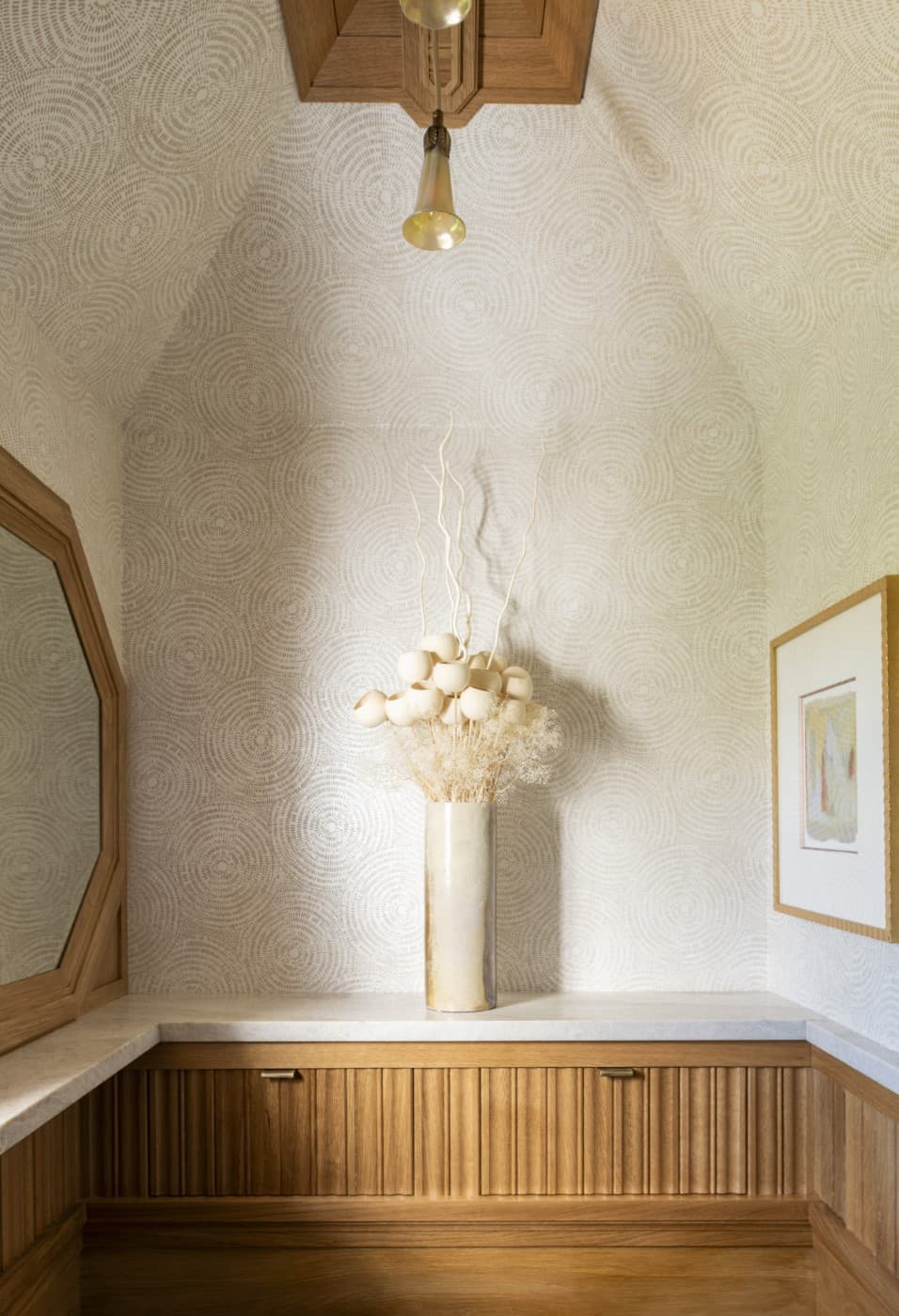
The natural cork wallcovering brings texture as well as being visually and aurally quieting. The carving is a smaller scale to other pieces we designed for the house.
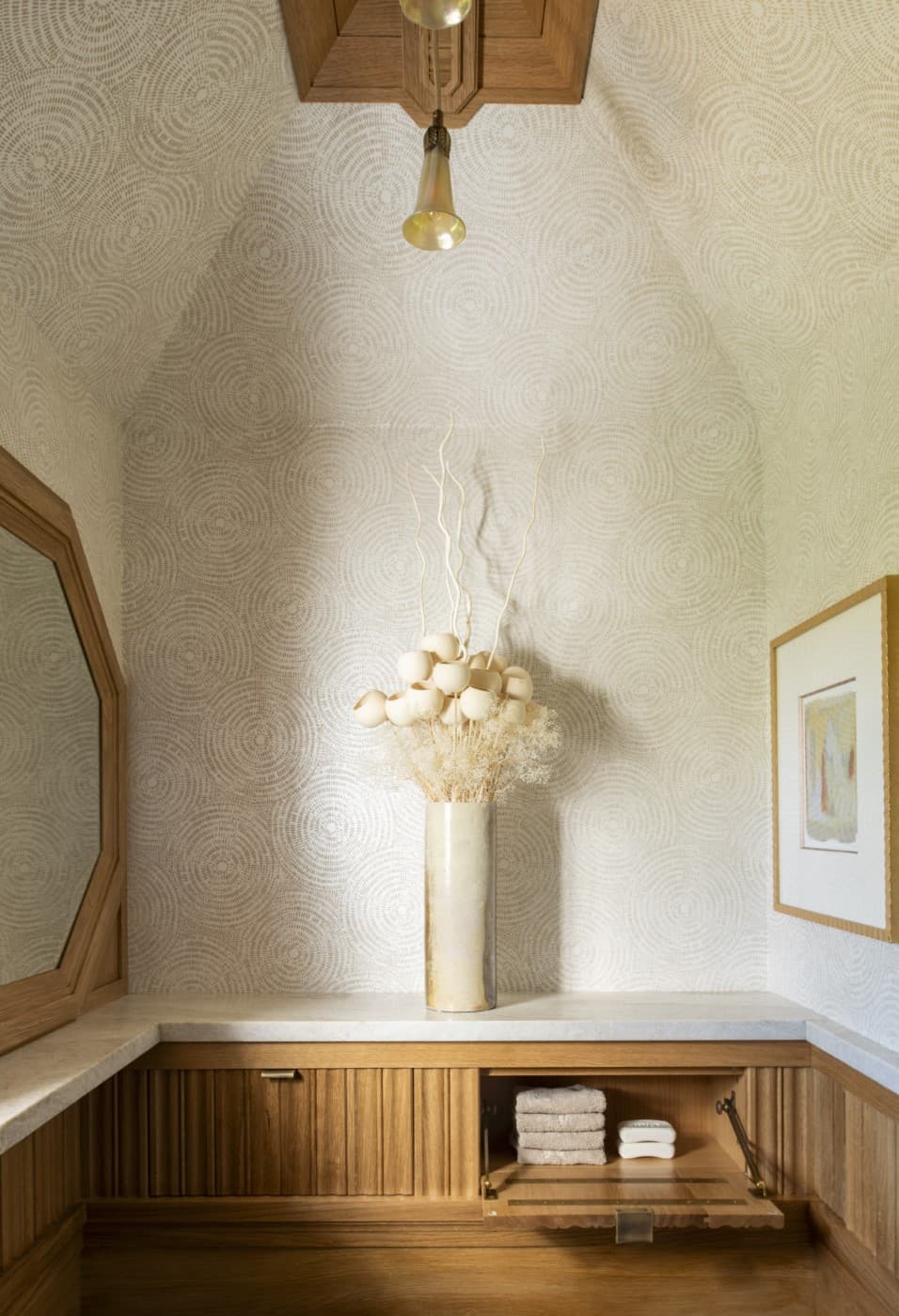
Drop-down panel sections conceal practical storage. Bronze fittings coordinate with other construction materials.
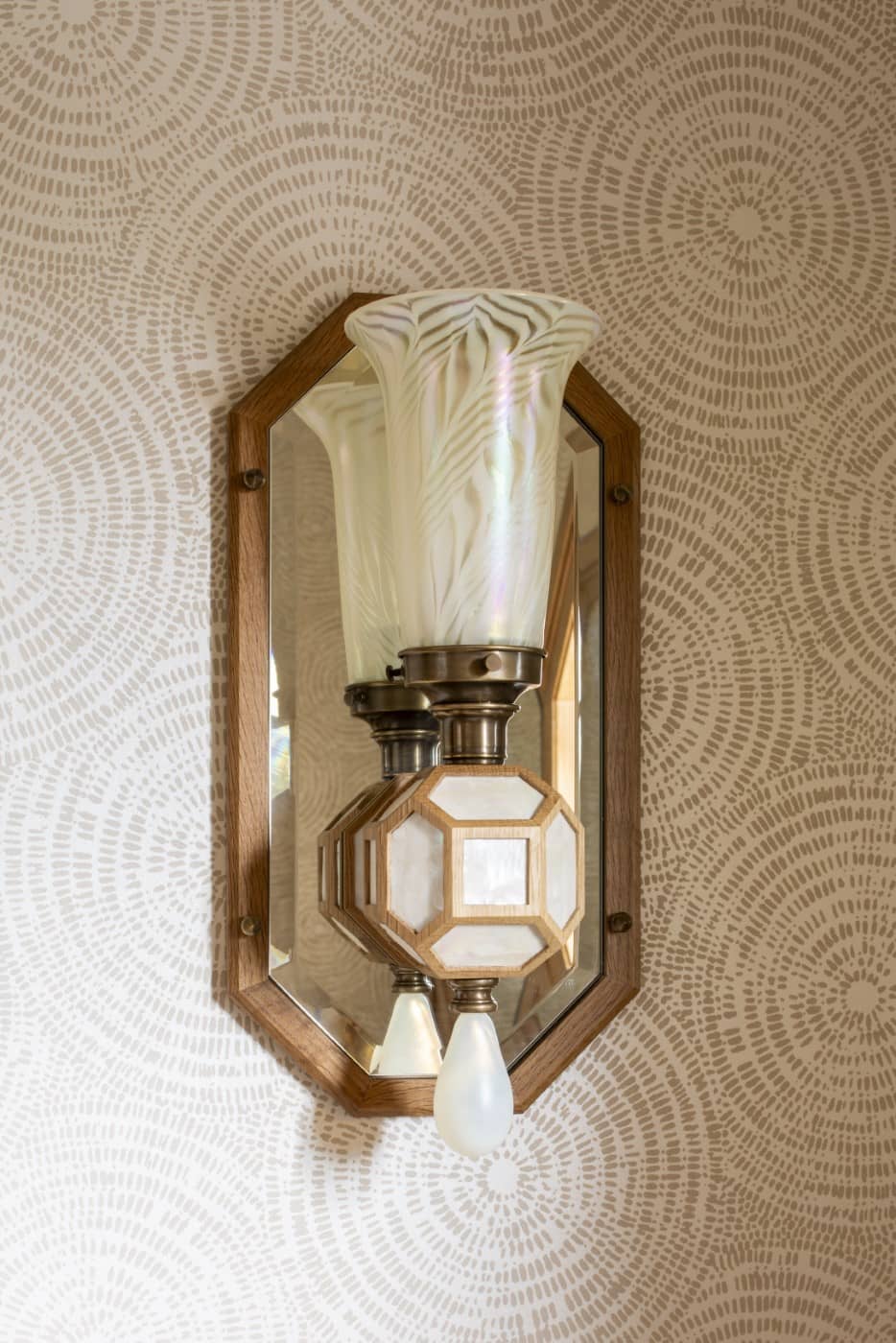
A custom torch sconce of white oak, mirror, mother-of-pearl, bronze and blown glass coordinates with the ceiling light and invites geometric interplay with other motifs.
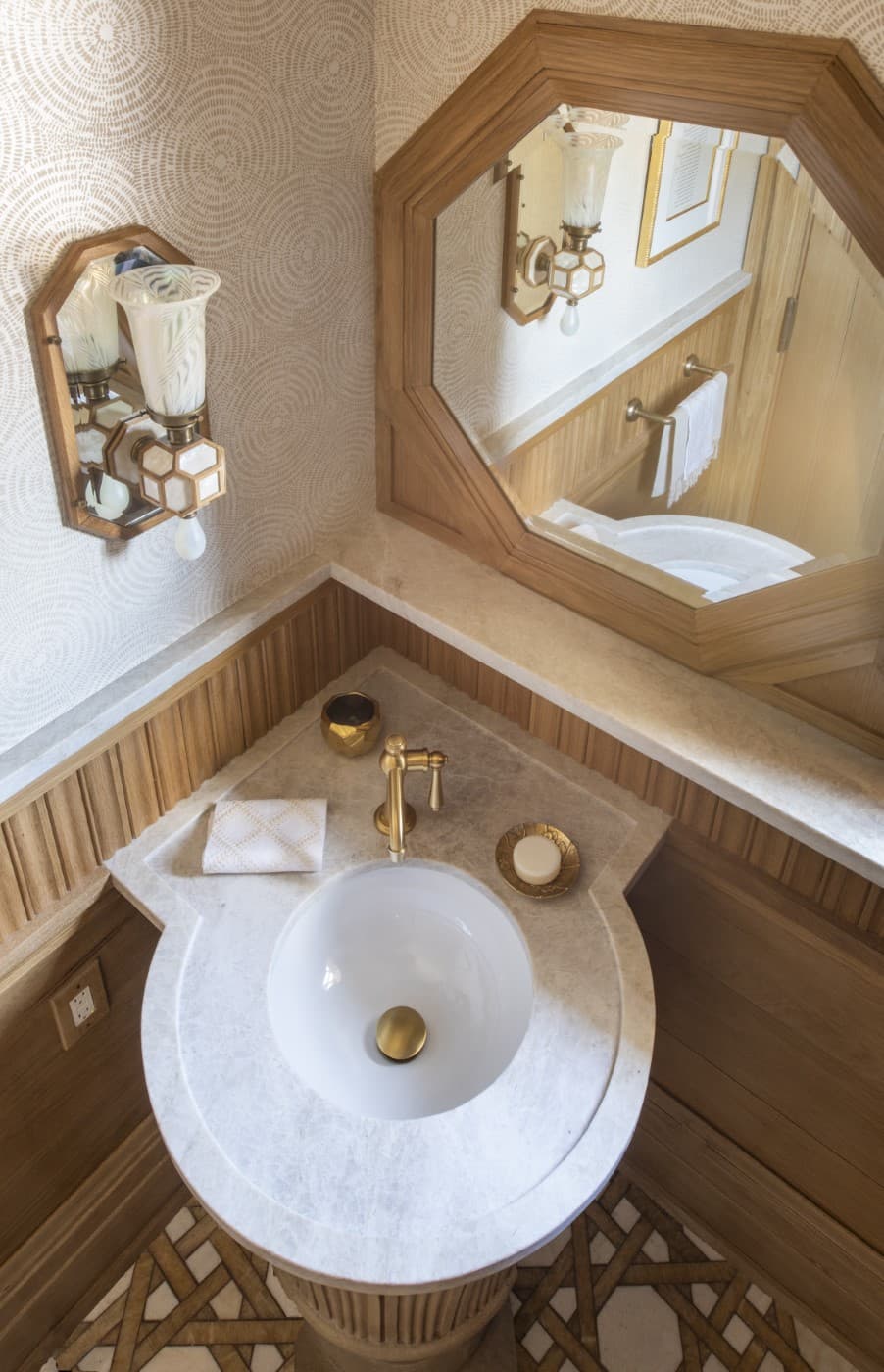
The scale of the cane motif onyx floor stands apart from other geometric textures. Its color links to white oak flooring in the adjoining hall.
Boca Grande, FL
Copyright 2025 David Heide Design Studio