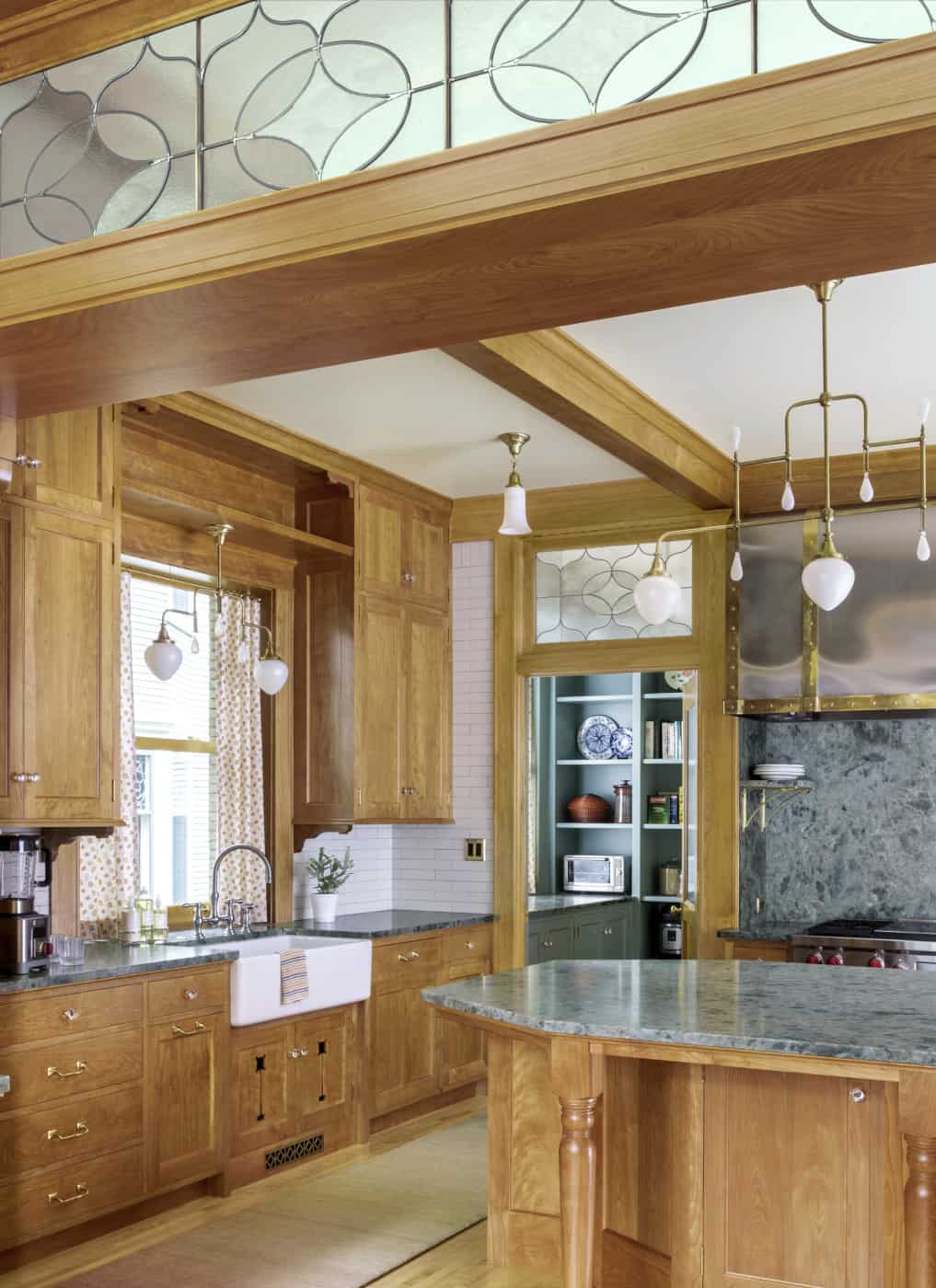
When our clients decided to remodel and add onto their historic house, they were particularly invested in doing right by it and its well-known architect. Our main design objective was creating a kitchen that suited modern family life and fit stylistically within the historic context of the house. Other priorities included increasing the natural light and connectivity/view to the backyard and celebrating the cooking area (destined to house a 48” range affectionately named Stovezilla) as the central focus around which family and friends would gather.
Separated from the backyard by a bathroom, pantry, and back entry, the centrally located kitchen sorely lacked natural light. We overcame this by creating a new powder room and pantry toward the center of the house and moving the kitchen to the rear. A new back hall now connects the formal living spaces in the front of the house with the new kitchen and powder room, as well as the original basement stair. An all-glass breakfast room addition is now the only thing separating the kitchen from the backyard. The two spaces are separated by glass-fronted cabinetry, allowing sunlight to wash over the new kitchen. The main axis of these two spaces terminates at the cooking area, where the range is accompanied by a custom brass and steel hood.
Every detail in this project was painstakingly considered. We designed the light fixtures and had them fabricated locally. The pale-green tile was custom-glazed in a color that echoes the green tones in the Labradorite countertops while further brightening the room. Throughout the project, cabinet and millwork details were drawn from both the historic parts of the house as well as other works by the original architect. While dark oak adorns the rest of the house, caramel-hued red birch lends a lighter feel to the new kitchen and other remodeled areas. While it may not be obvious, everything you see in the photographs is new and custom-made for the house.
This project was a balancing act between doing right by the house, the busy modern lives of its owners, the dark and formal front-of-house interiors, and the desire for bright natural light. Harmony between all these factors was the driving force behind the layout, details, and material choices. We hope our efforts help keep this important structure viable for decades to come.
This project won the 2020 NKBA Professional Design Competition, 3rd Place for Large Traditional Kitchen award for this project.
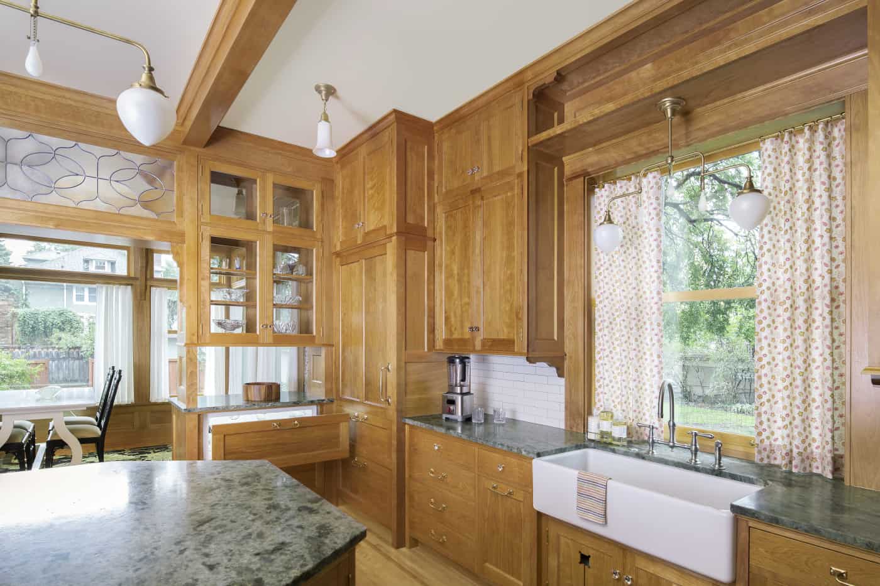
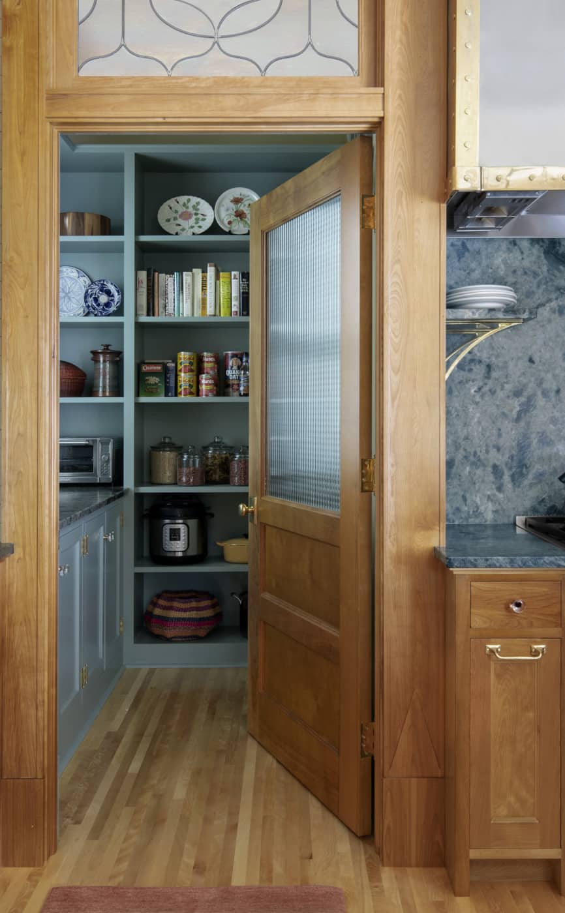
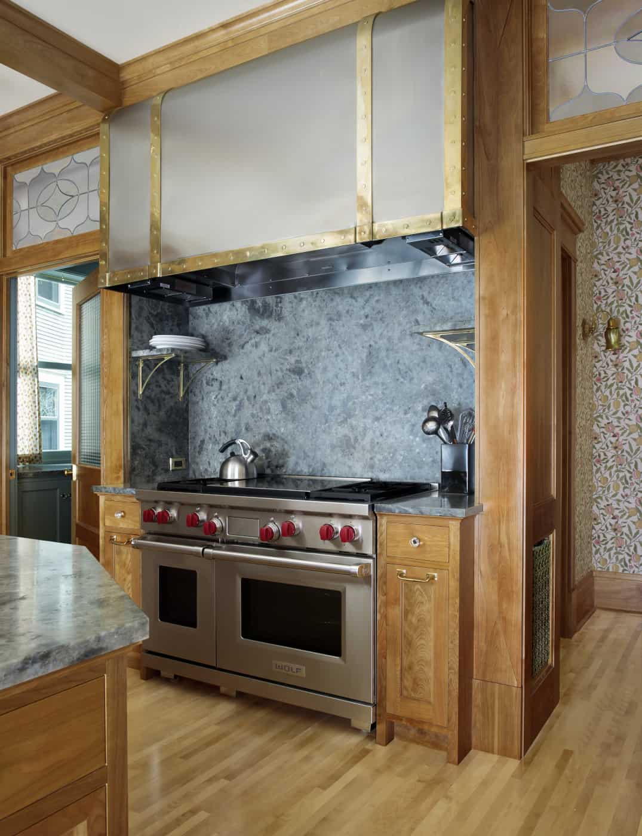
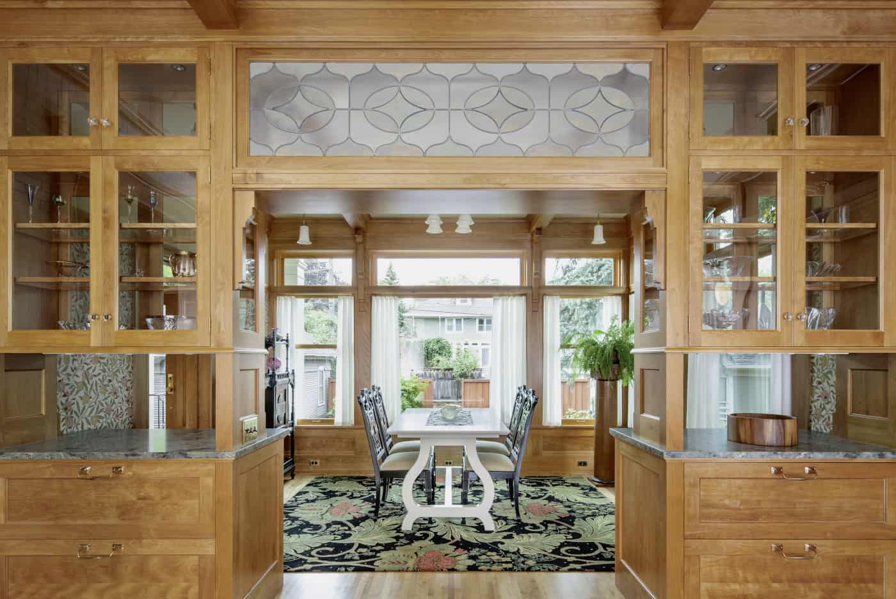
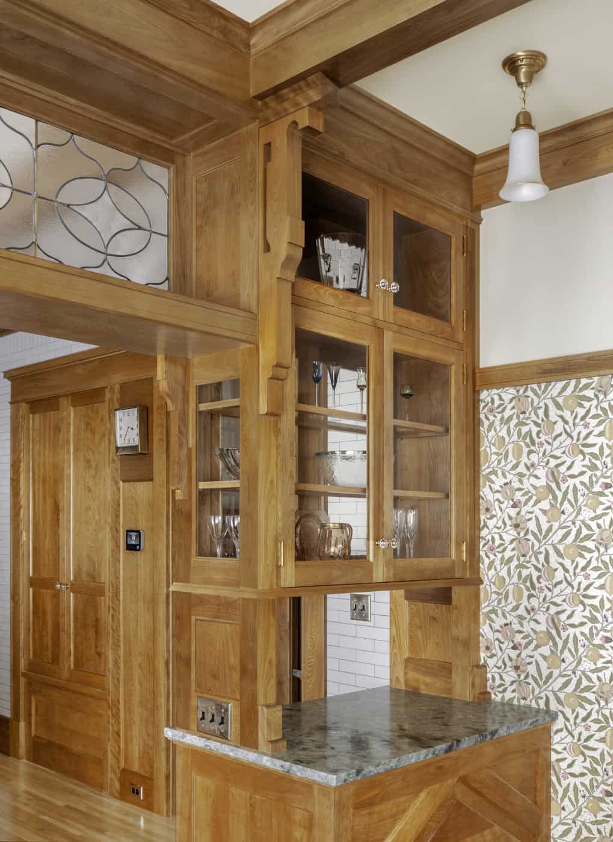
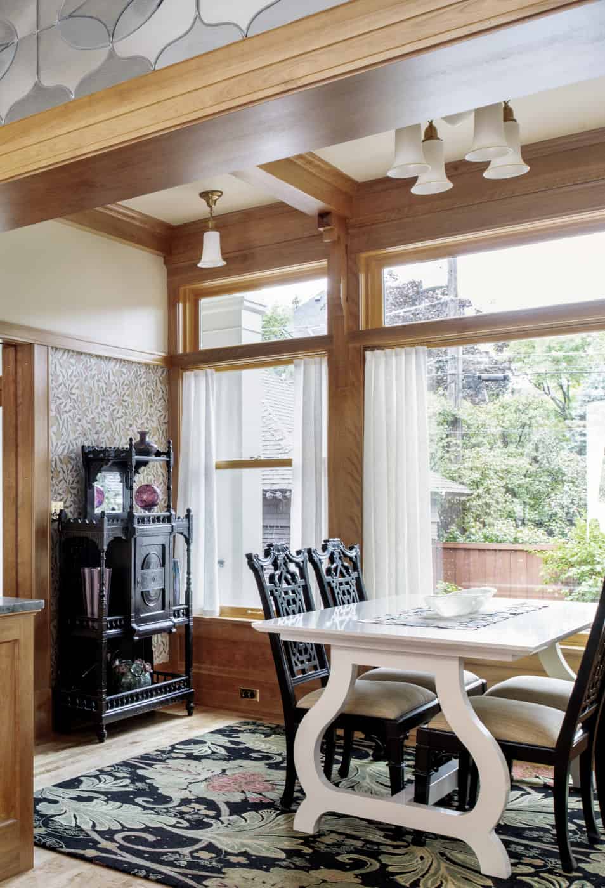
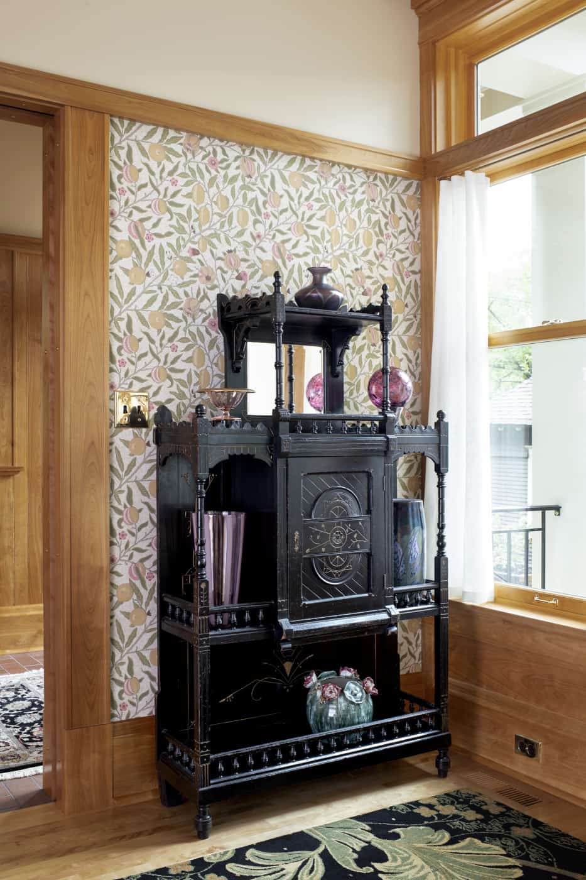
Copyright 2025 David Heide Design Studio