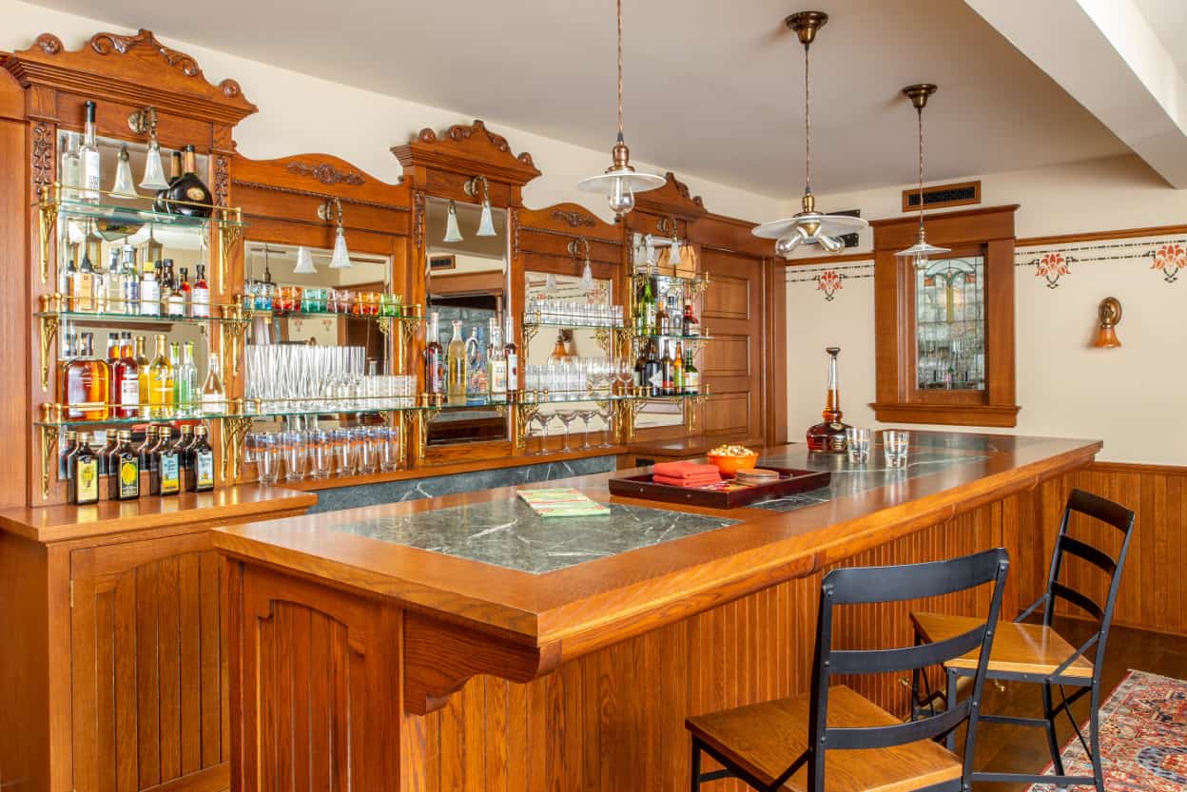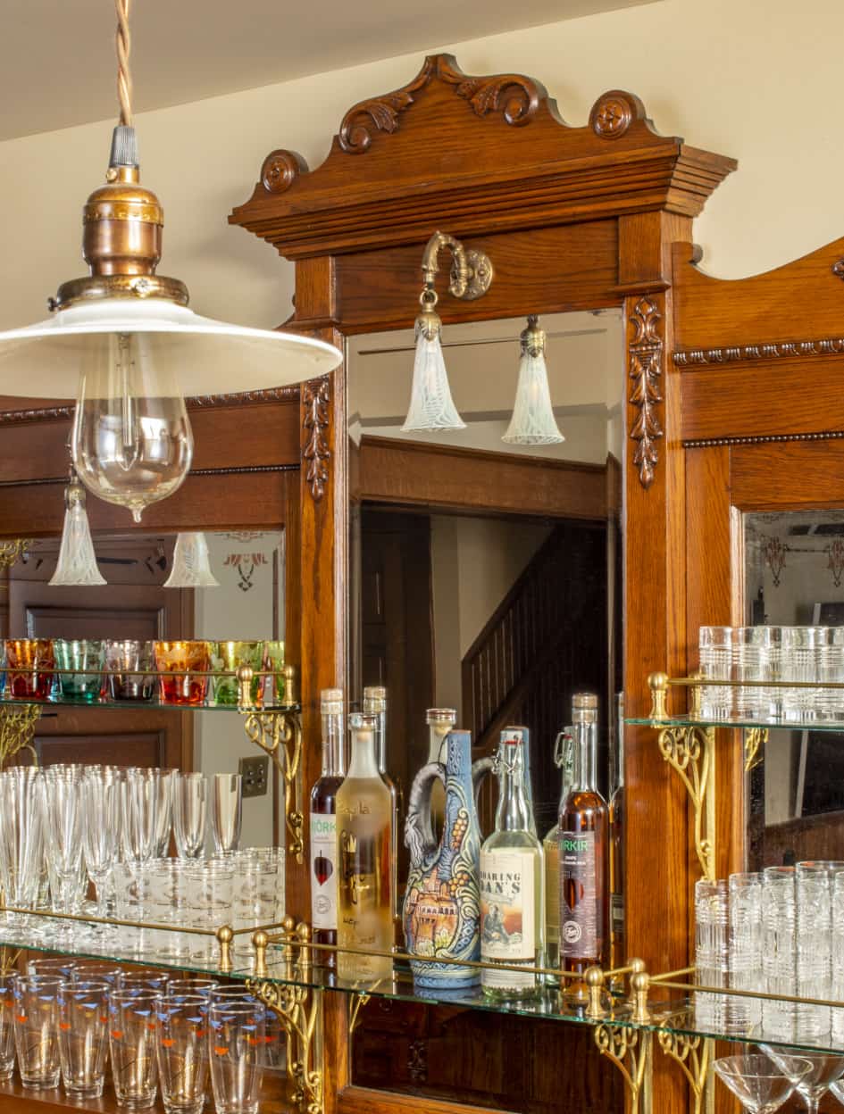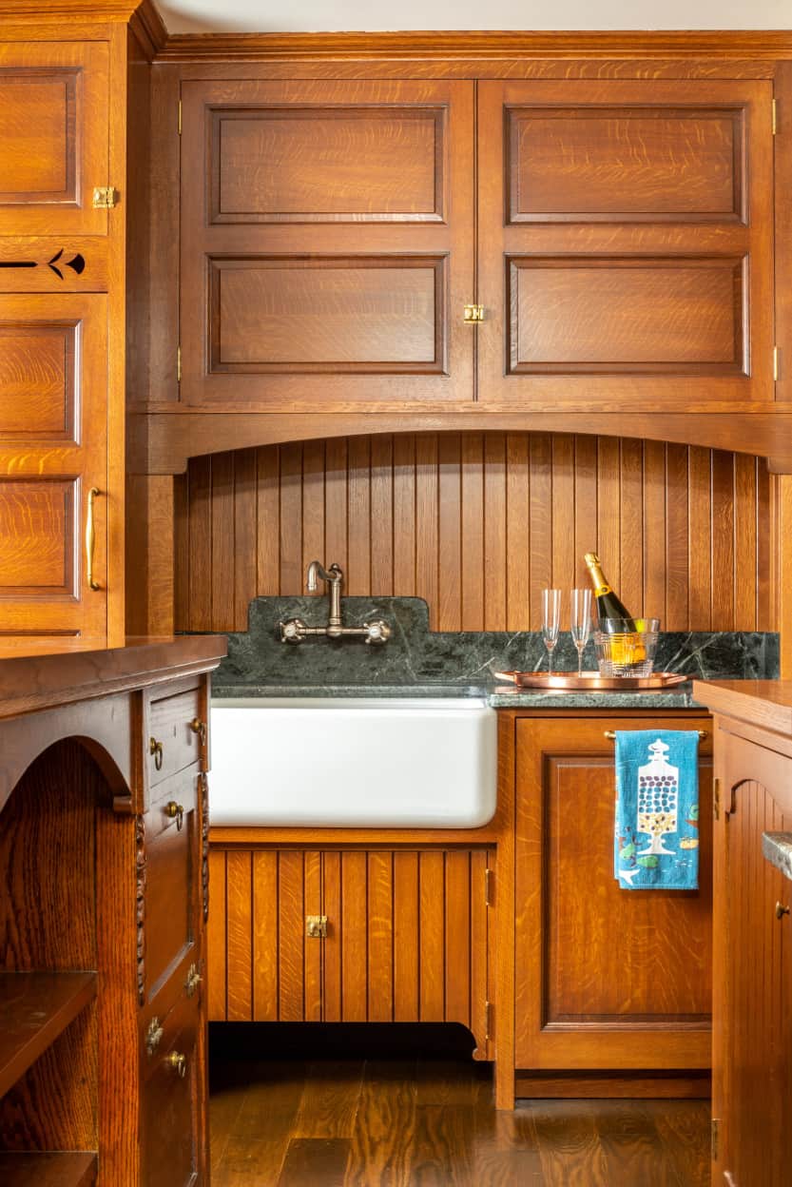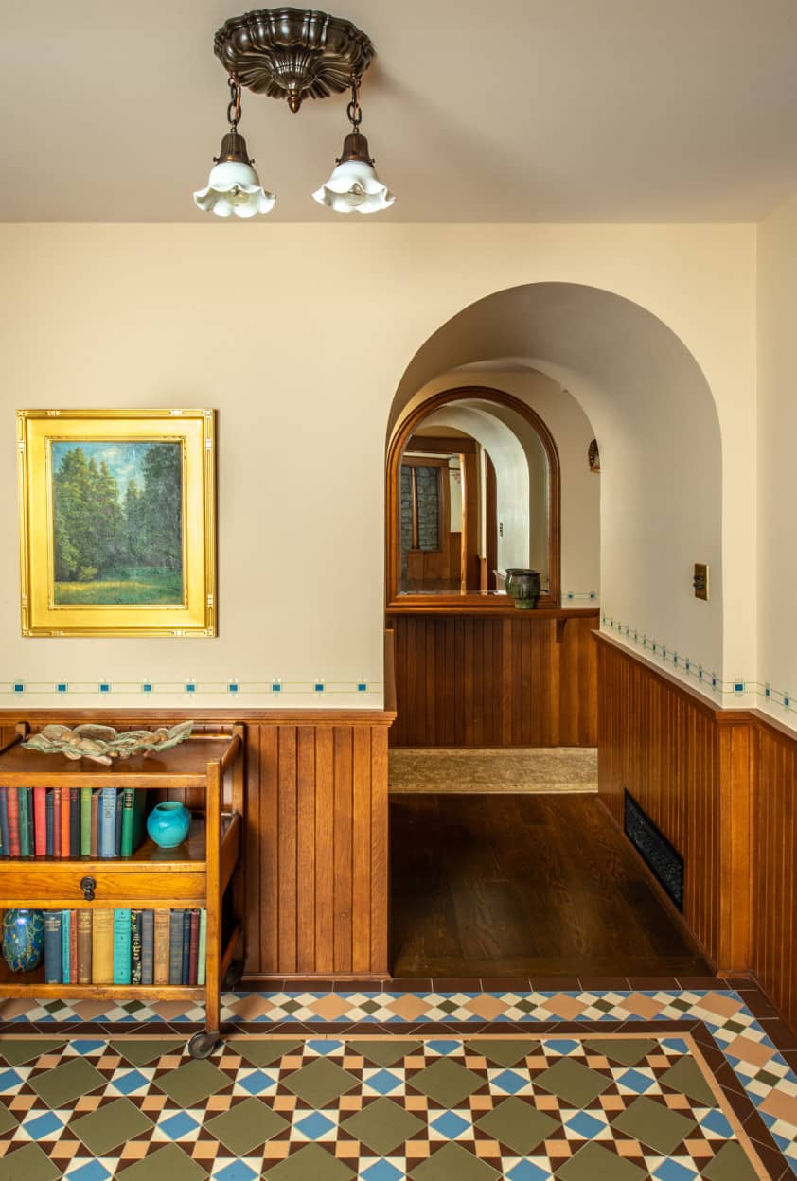
It all started with a mirrored back wall of a Victorian-era barber shop purchased from a junk shop. The grand, mirrored back wall sat unused and forgotten in the basement of a grand Victorian house. Years later, the desire for additional wine storage led to a basement cleaning and a rediscovery of the antique piece. We were called in to design a large basement renovation project involving steel beams and removal of columns to accommodate a large wine storage facility, office, billiard room, guest suite and sauna and a bar.
The Victorian Barber Shop wall of mirrors served as the perfect bar back, thus launching a fun design project. By working with details found elsewhere in the house we created adjacent cabinetry to accommodate the practical aspects of the bar. New, white quarter-sawn oak pairs perfectly with the old cabinetry and sports a special shellac finish with added patina, lending a subtle aged aesthetic to match the original finish of the old pieces. The new woodwork conceals refrigeration, dishwasher and an ice machine, the backs of which were pushed back into the storage room behind, allowing for shallower cabinetry in the bar area. V-groove wainscoting is highlighted by period-perfect brass hardware and Rainforest Green marble set flush into the bar top. The farmhouse sink, marble backsplash and wall-mounted faucet complete the look.
The antique mirror frames were outfitted with reproduction brass brackets, glass shelves and gallery rods to accommodate glasses and bottles. We also designed light fixtures for the room from antique lamp parts and fittings. Mouth-blown glass shades were custom made for wall-bracket fixtures and other lights with braided cloth wiring wear vintage shades. We designed art glass windows based upon motifs found in other windows in the house. The balance of wood, stone, mirror and glass comes together to create the perfect context for lively conversation in the new bar.



Copyright 2025 David Heide Design Studio