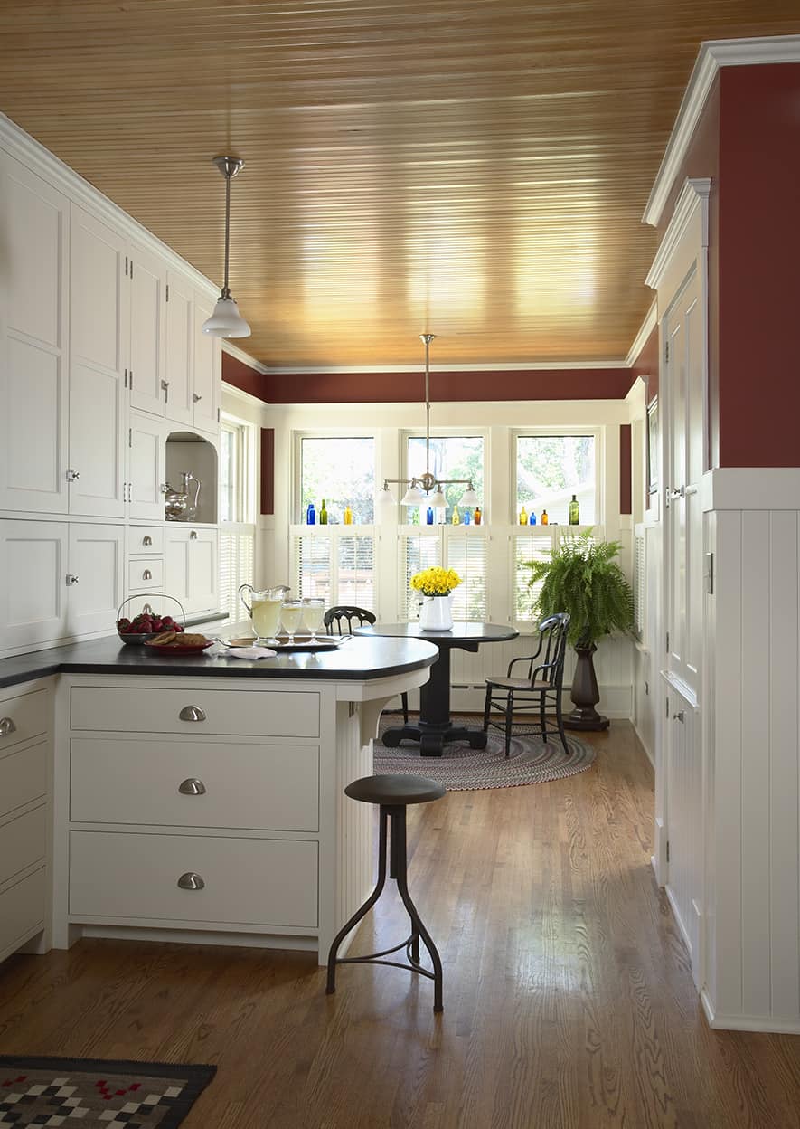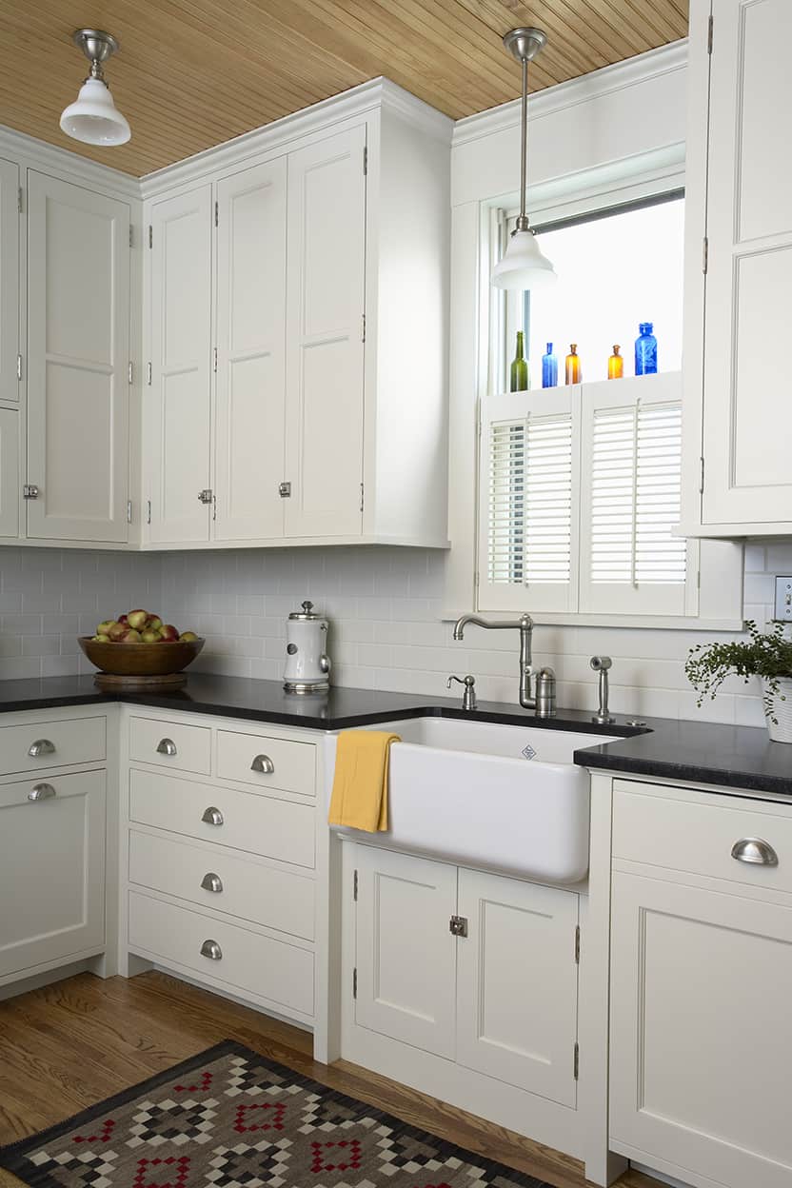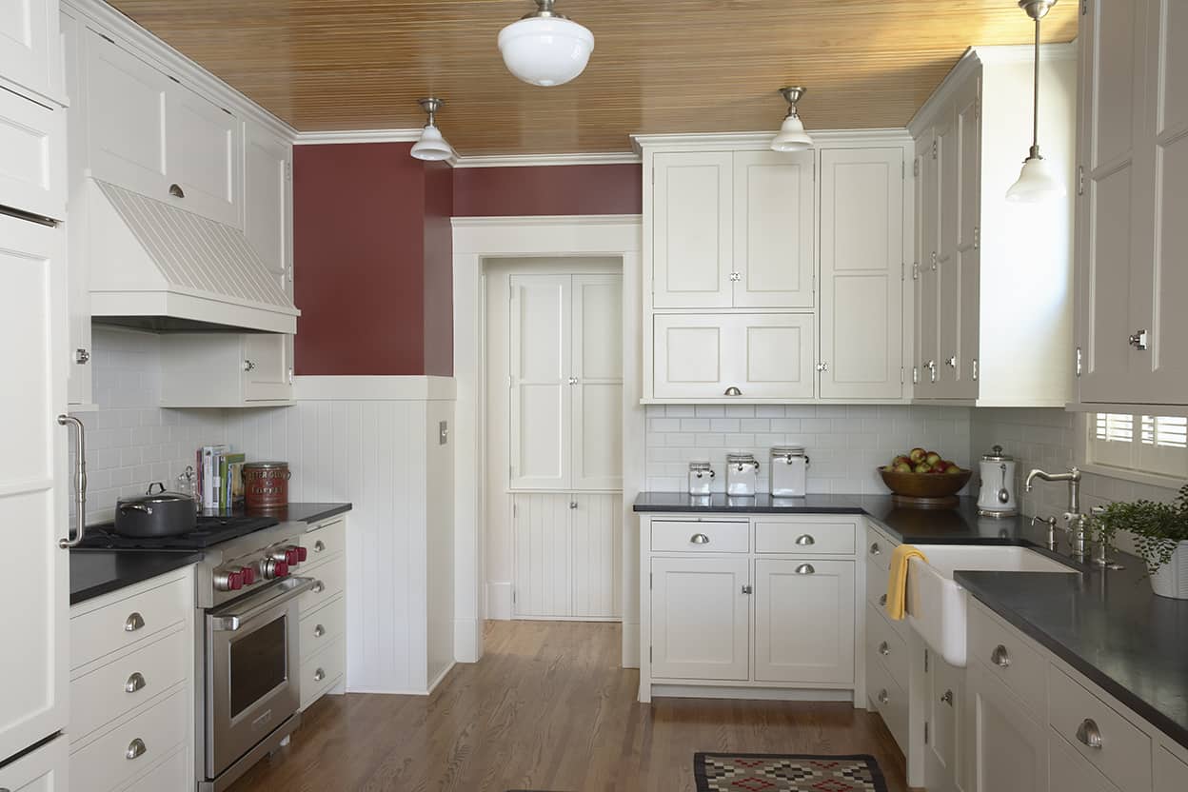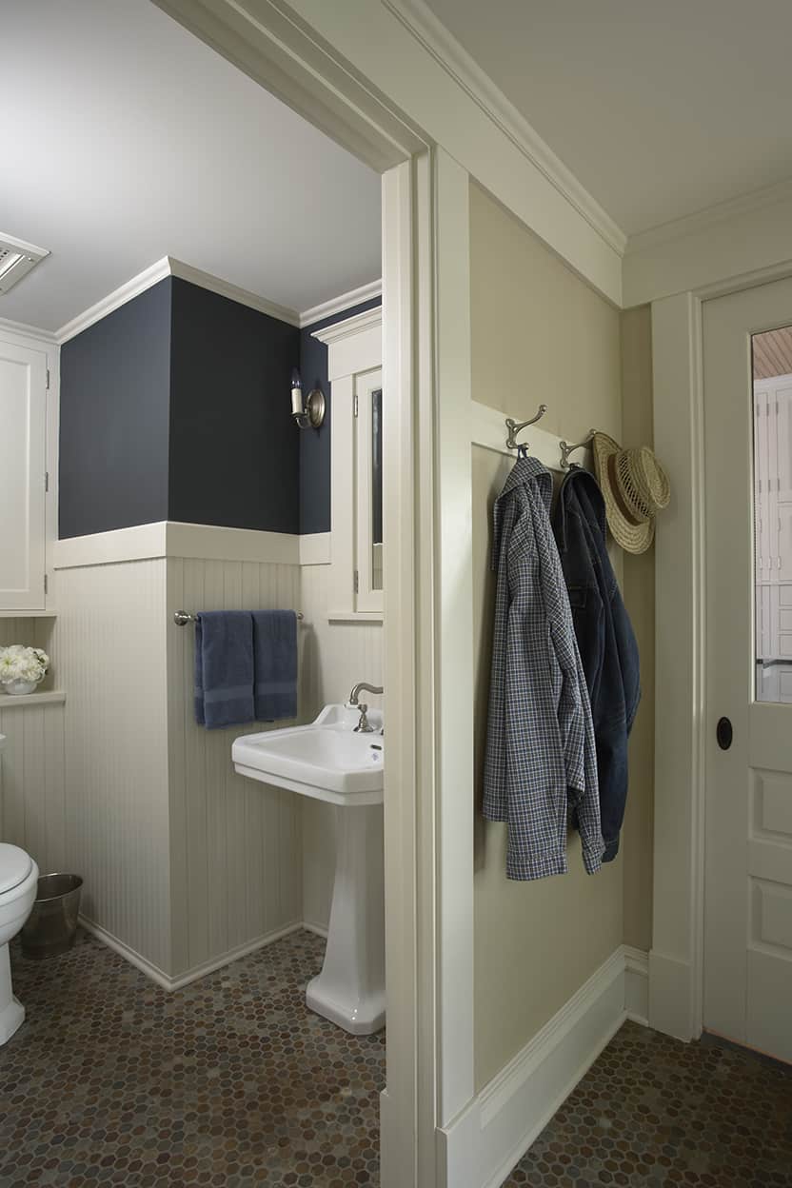Menu

Unassuming yet delightfully detailed, this foursquare was the charming historic residence of the homeowners’ dreams, aside from one rather key component. The kitchen was outdated and small — tiny really, with just three linear feet of counter space and only one drawer. It was also the main circulation path in the rear of the residence, with access to the basement and the back entry. Our task: create a more functional kitchen and more living space to meet the needs of the homeowners’ growing family.
We designed a 280-square-foot addition to the first floor, expanding the kitchen and adding a breakfast area. Through careful, creative redesign of some of the existing interior spaces, we also created a new powder room and rear entry; expanded the family room by reversing the basement stair direction; and rebuilt a missing portion of the stairs to the second floor.
The kitchen’s aesthetic blends into the home’s historic character with white painted cabinetry, which we designed to match the original millwork and cabinetry still in place elsewhere in the house. We also designed custom light fixtures and an art glass window, which help enliven the space. Natural bead board ceilings and black granite countertops offer visual counterpoints.




Copyright 2021 David Heide Design Studio