Menu
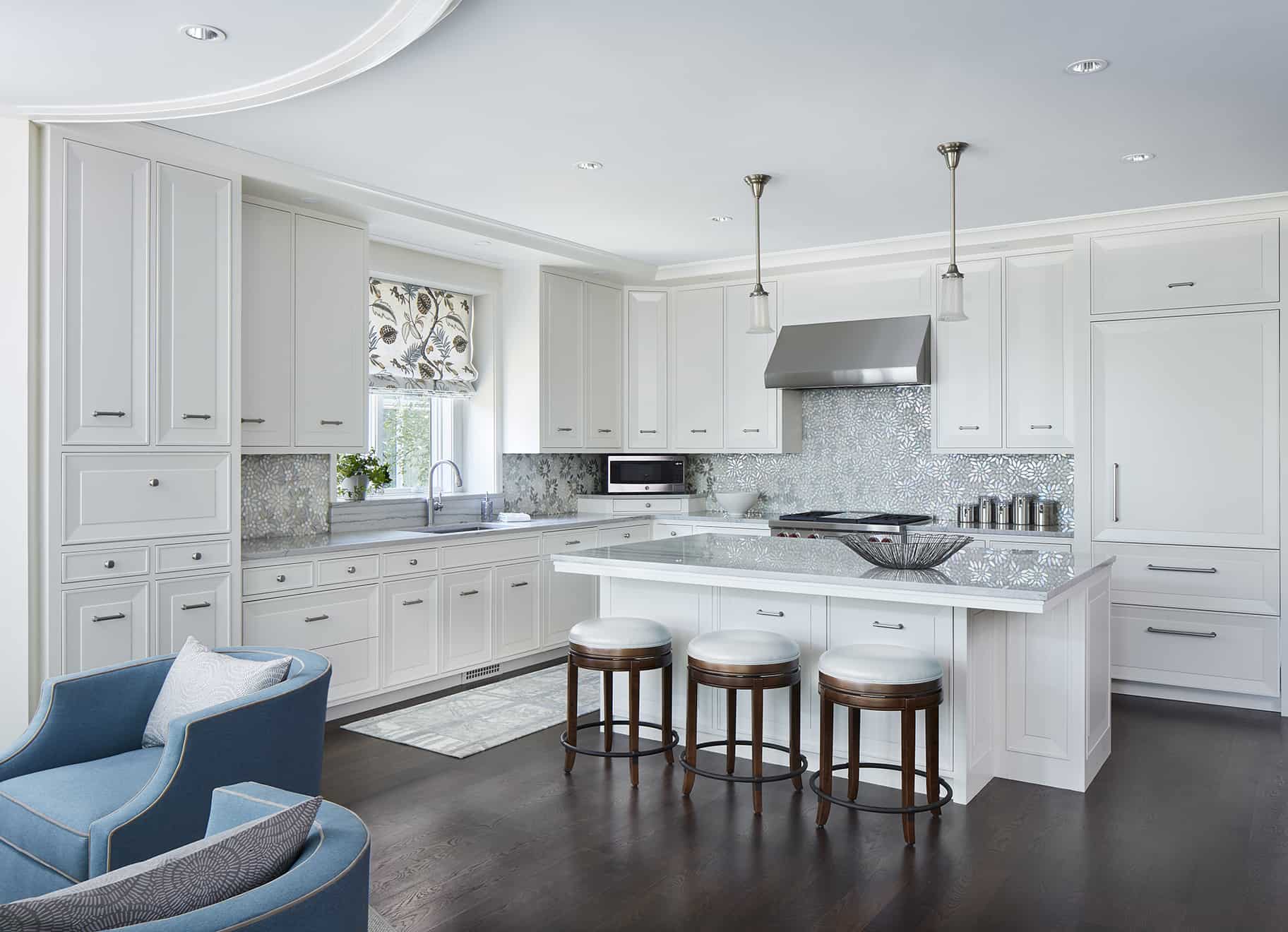
A kitchen island shaped like a grand piano, builder-basic cabinetry, space-age themed pendant lights, and a tile backsplash made of 12×12 flooring set on the diagonal were key ‘before’ features of this early 2000s townhouse kitchen.
We were tasked with taking this space down to the studs and starting fresh, with the limitation of working within the existing footprint. The clients wanted a space that was airy and contemporary: something simple yet simultaneously special.
At first glance, our design achieves the “simple” our clients desired: crisp white cabinetry, a gracious island, and gray stone countertops. Step closer, and the “special” begins to shine. Finely built flush-inset cabinetry features a custom-designed beveled panel and unique horizontal hardware. Ceilings are painted an elegant shade of blue to complement woven wallpaper in the bar area. The once-dreadful kitchen backsplash is now a playful pattern of opalescent flowers and iridescent leaves. From flooring to window treatments, we were responsible for the total transformation of this space.
The existing kitchen was already well-connected to an open plan dining and seating area. We used this as an opportunity to break the kitchen out of its designated corner, lining an opposite wall with custom cabinetry housing storage for pantry and entertaining. Creative hidden storage is a highlight of this kitchen, from the clever desk nook that conceals a formerly awkward angle in the room, to the built-ins flanking the table, which read like stately armoires when closed, but open to reveal a wine fridge, beverage drawers, and a full bar.
Perhaps the most outstanding element of this design is the exquisite attention to detail. Like each carefully placed petal in the mosaic backsplash, every detail of the project was hand selected. From the gentle curve of the soffit, to the veining of the stone windowsill, such careful consideration was given to every element. We think this care shows; you can feel, when you look at the space, the subtle glow of true quality.
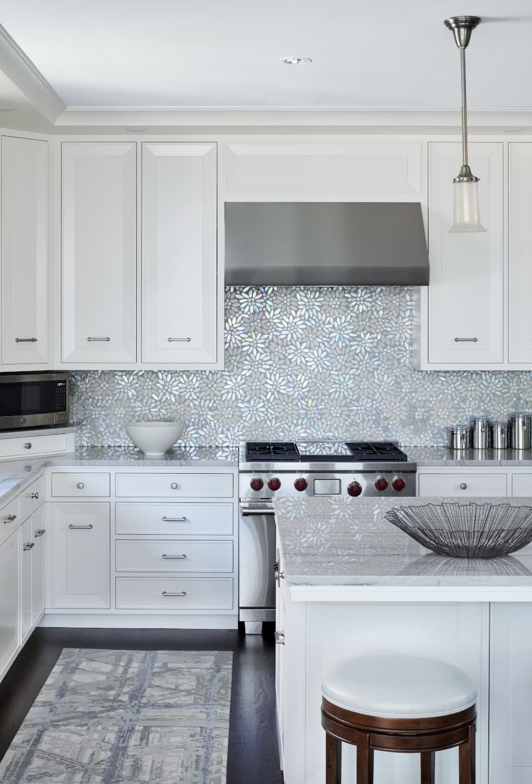
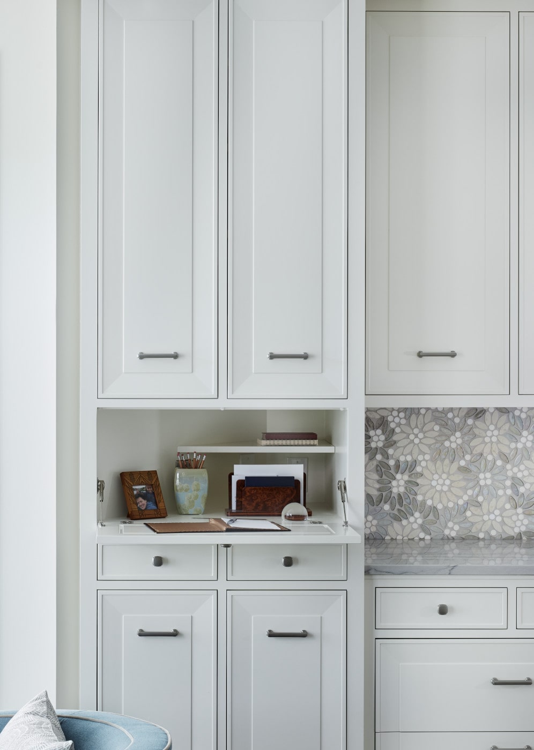
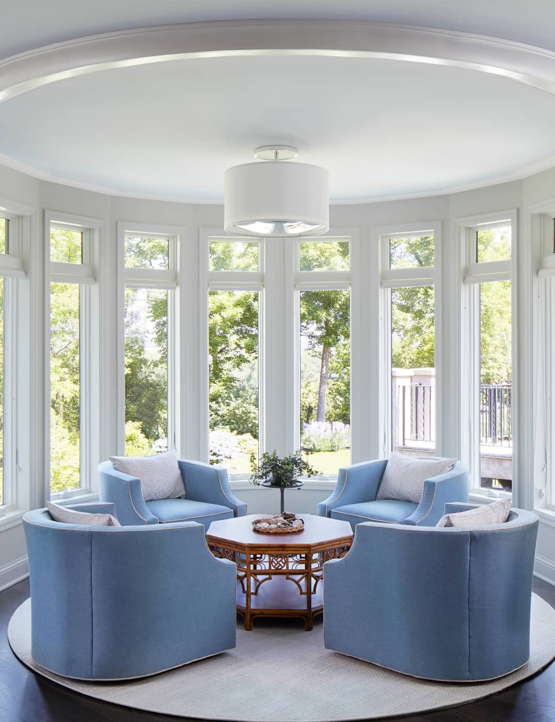
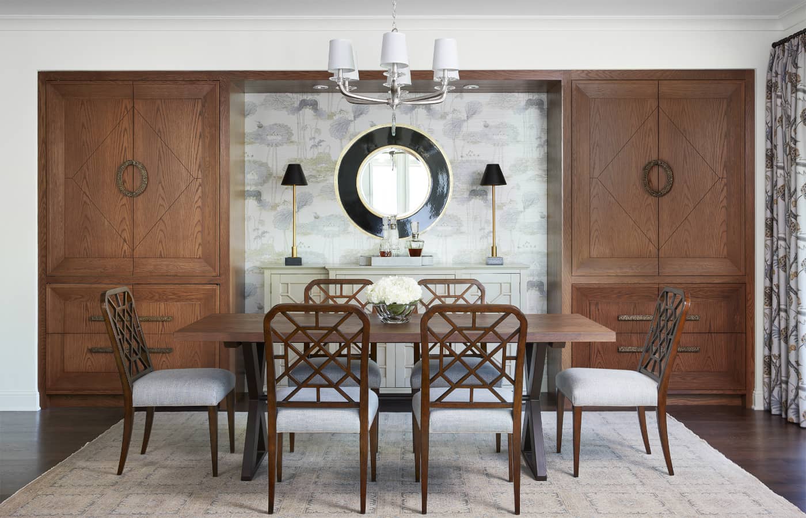
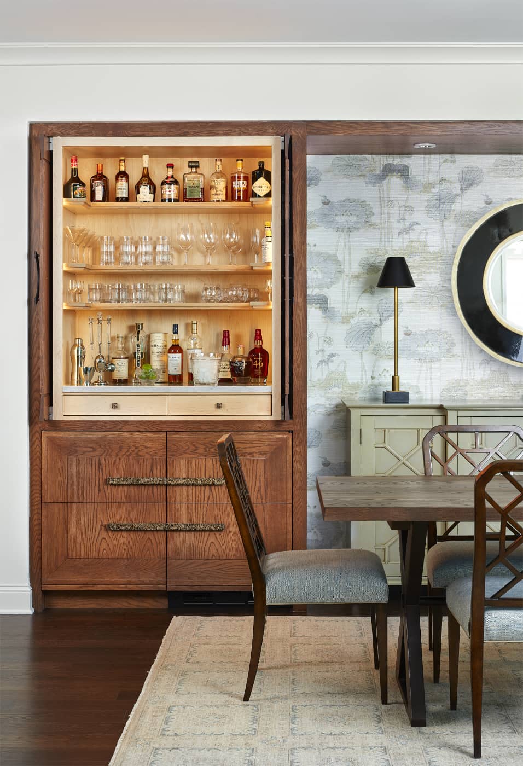
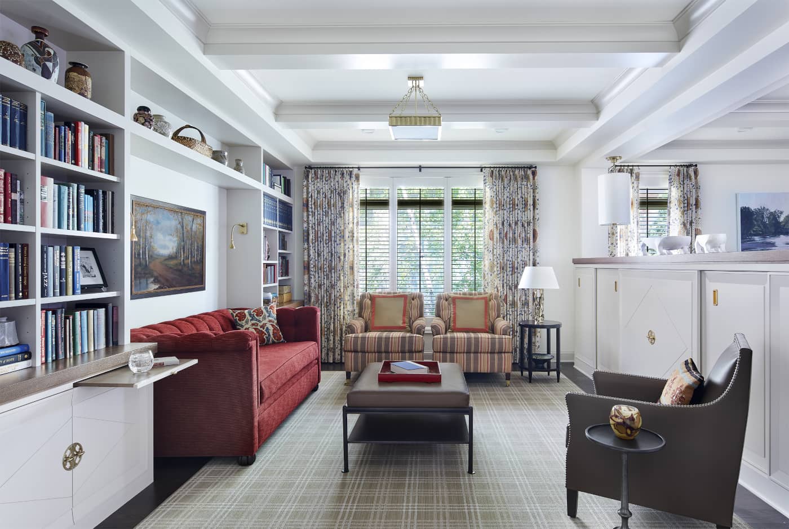
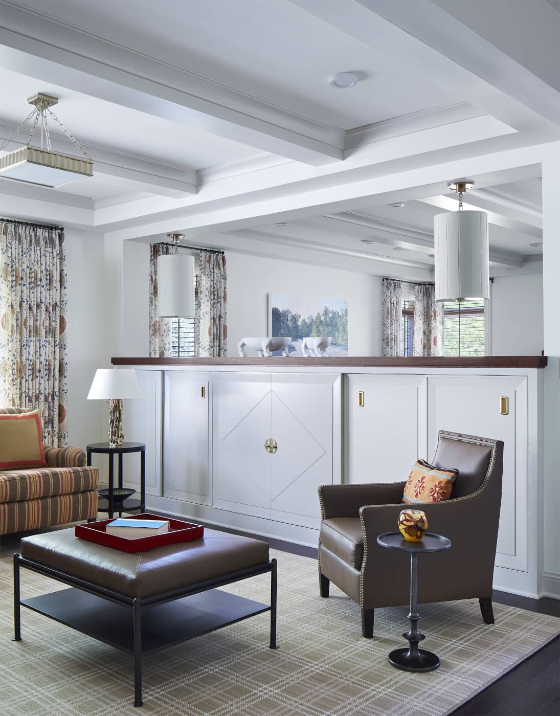
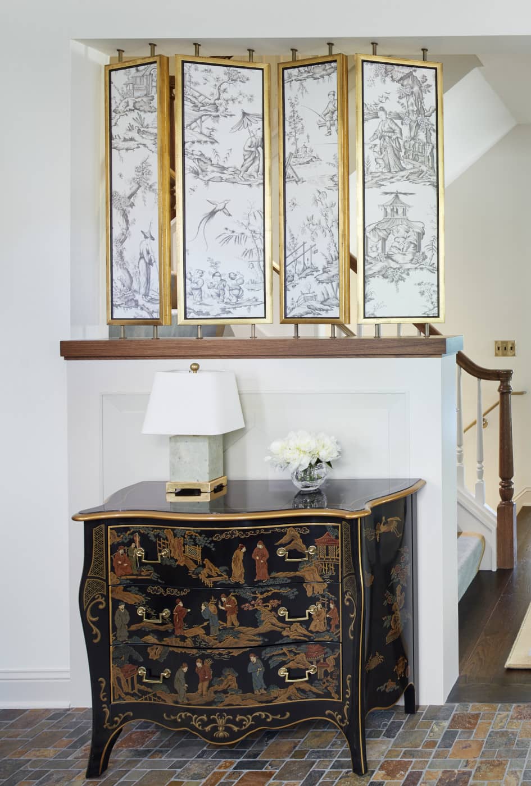
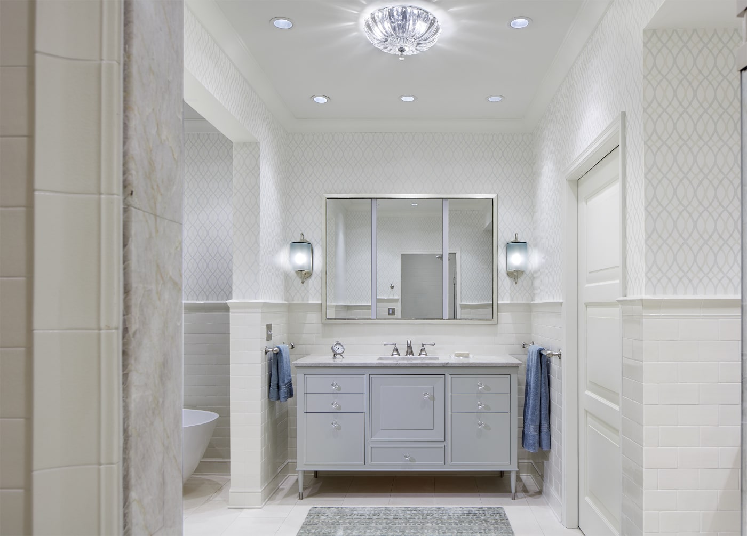
We also remodeled a powder room for the project. Three words to describe the original powder room were, “beige, beige, beige.” The proportions were off-kilter and the big box-store finishes and fixtures were uninspired and dreary. Its location in the middle of the house affords no windows and a tight footprint. Part of a whole-house renovation, the clients hoped for a showstopper powder room, one that extended a gesture of hospitality to visiting family and guests.
Our design work encompasses the entire room, from moving walls to monogrammed towels. We reconfigured the powder room to a rectangular shape with one rounded end. This modified floor plan simplified the room itself and created efficiencies in surrounding spaces. Care was given to establish the new ceiling height both to improve the scale of the space and to align with a full repeat of wallpaper. While the apse end of the room is welcoming and dynamic, it also relates to the circular design motifs used throughout the project.
Related to the new three-panel doors in the project, the new lavatory cabinet features a bevel motif as well. Capped by Nero Portoro marble, the cabinet drawers extend into the curved wall offering commodious use. The combination of open and closed storage is visually engaging and practical. Note the subtle curved stone splash that protects the wall-covering as it meets the lavatory top. A shelf behind the water closet serves as both convenient ledge and balances the opposing cabinet.
Every material, fixture, and surface has been carefully considered. This powder room perfectly exemplifies our goal for the residence: to turn something common into something posh and cosmopolitan. Make no mistake: this room is custom from top-to-bottom.
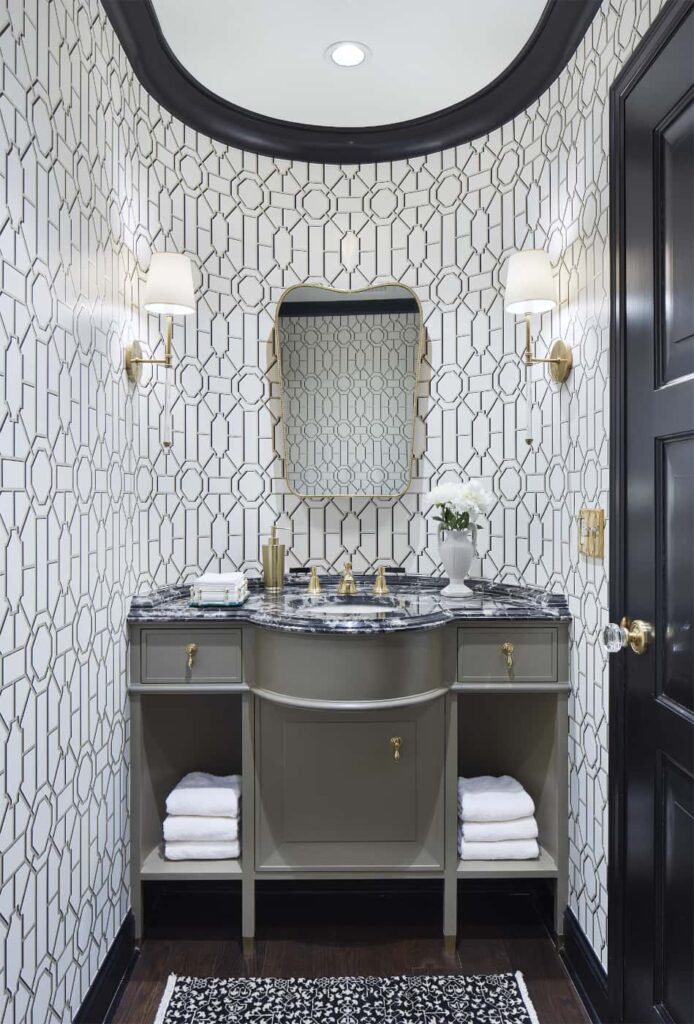
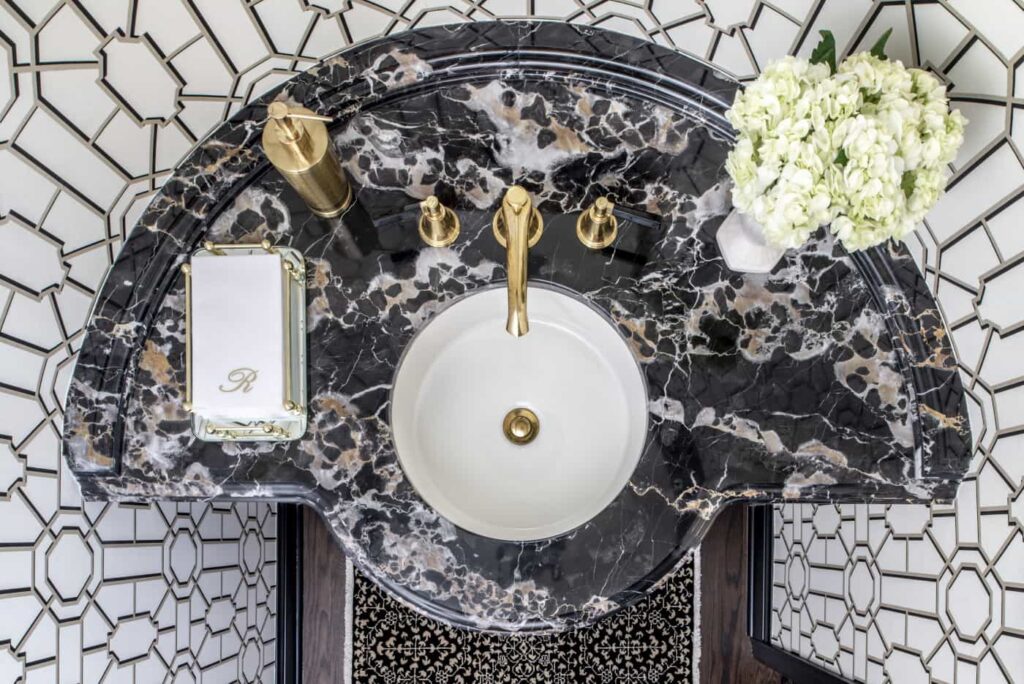
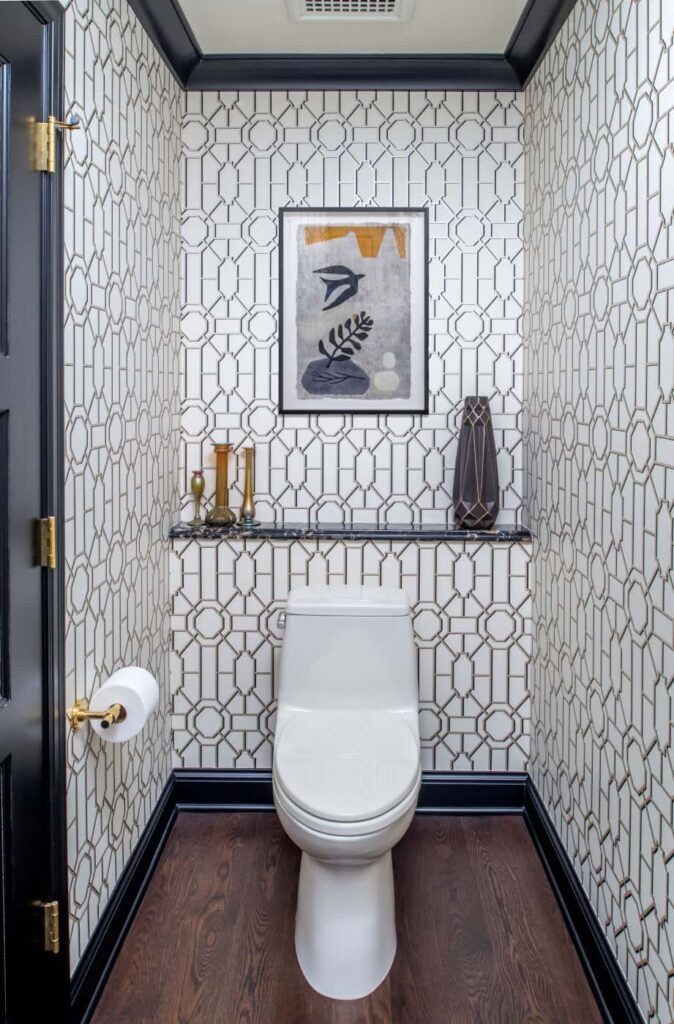
Copyright 2021 David Heide Design Studio