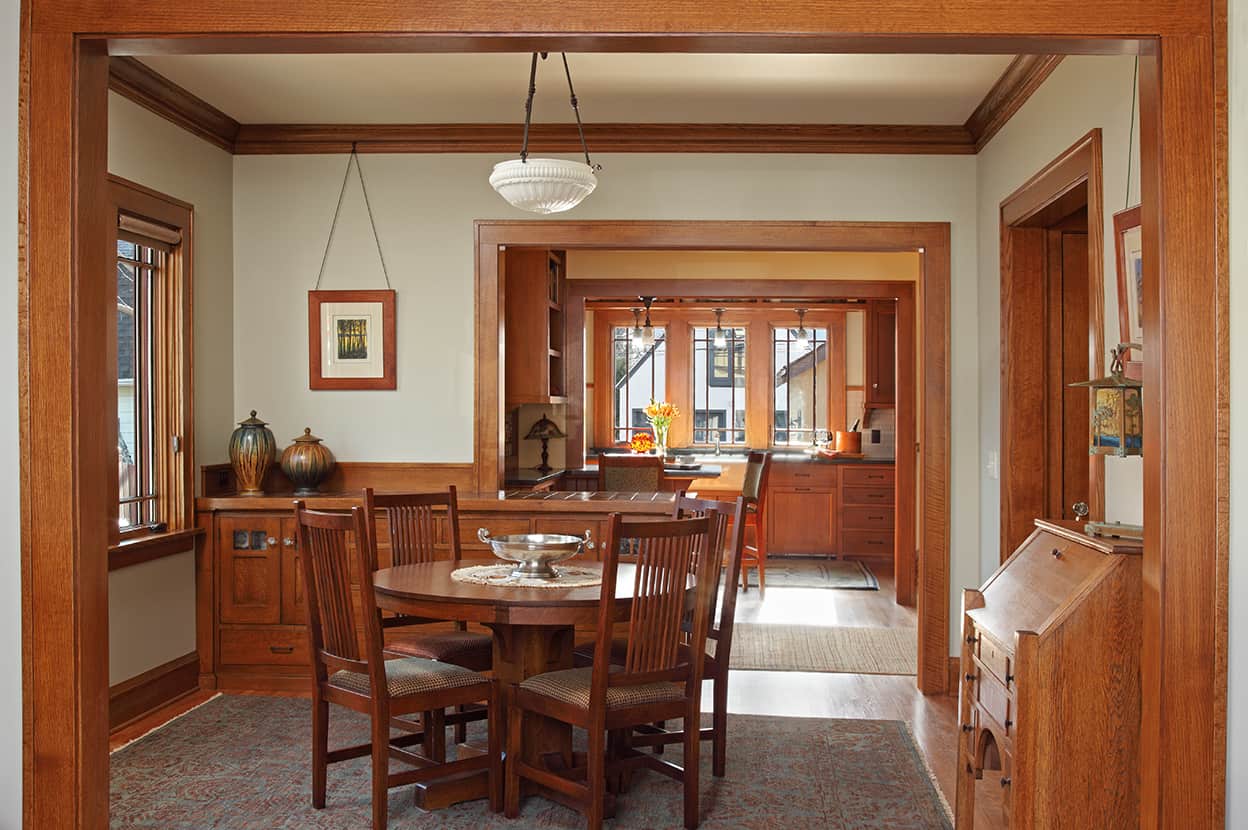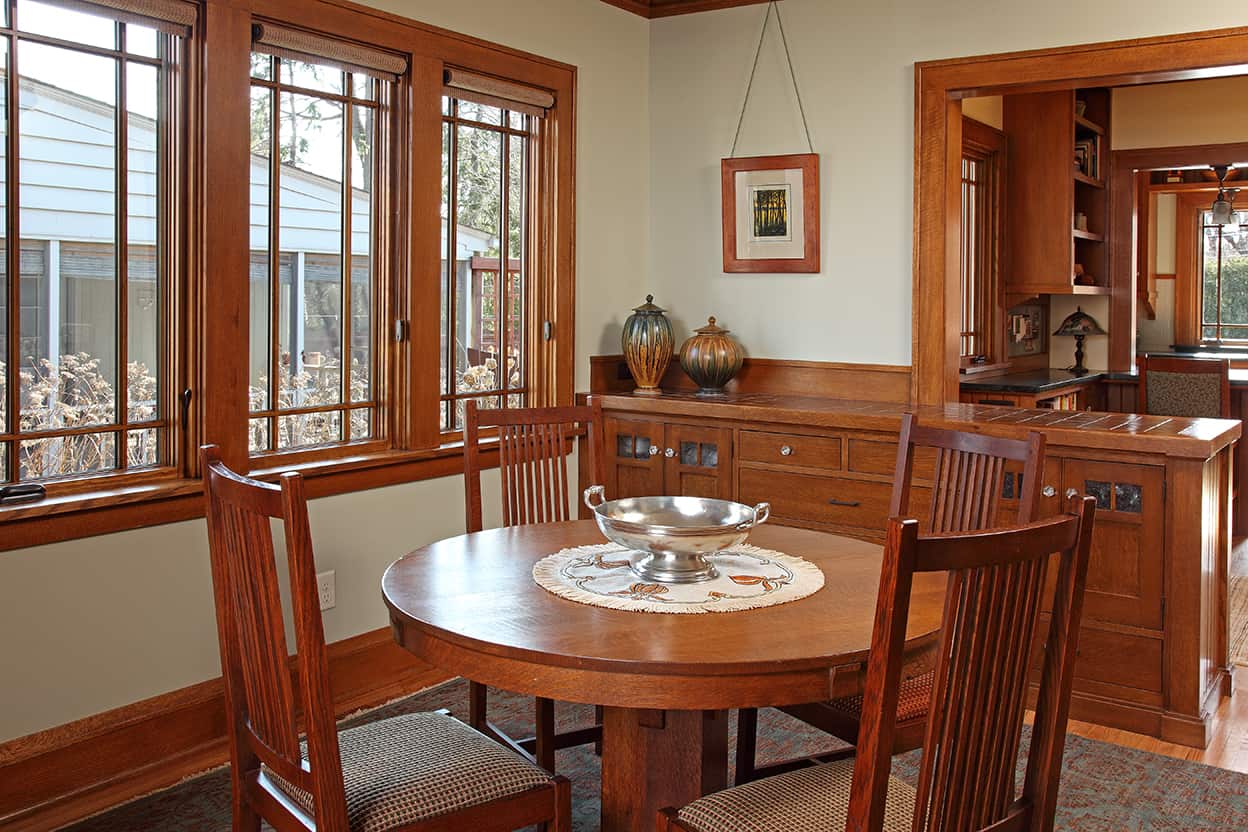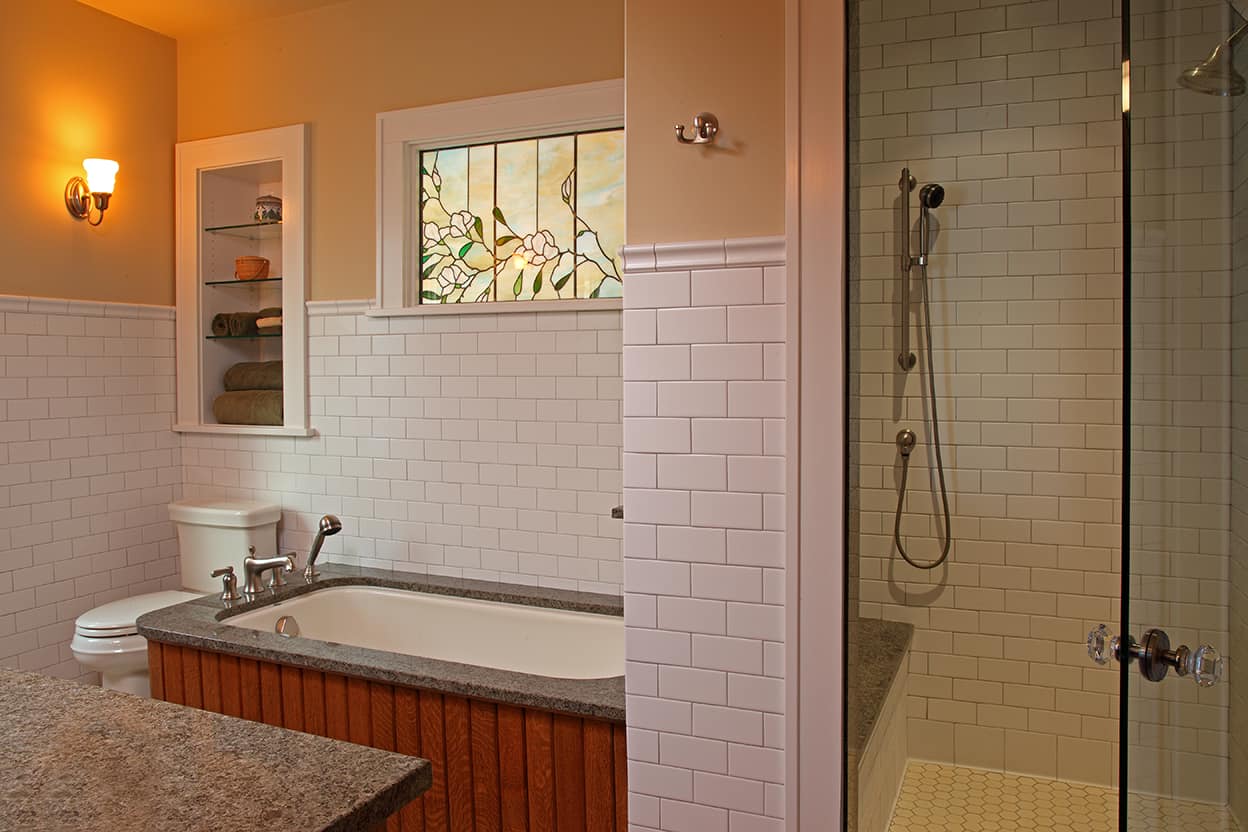
When our clients were ready to move back to the city after raising their children in the suburbs, they decided to downsize into a classic 1922 bungalow. The small, but handsome house had been stripped of its millwork, built-ins, and much of its Arts & Crafts charm in the ’50s and ’70s. Our mission: to put the “bungalow” back into their bungalow while creating the open living spaces desired in our modern way of life. Our challenge: Create these open spatial relationships in a vintage house without compromising its historic fabric.
In order to address the challenge, we completely reconfigured the entire house, including taking a narrow, enclosed, steep stair to the second floor, reversing the direction of ascent, and opening the stair to a new entry hall that comfortably marries the new kitchen to the dining and living rooms. The kitchen was relocated from an interior location, redefined, and fitted with modern amenities. Now inhabiting a space overlooking their newly reconfigured backyard, it offers functional, usable space, natural light, and views.
This beautiful house was featured in the book Downsize by Sheri Koones.





Copyright 2025 David Heide Design Studio