Menu
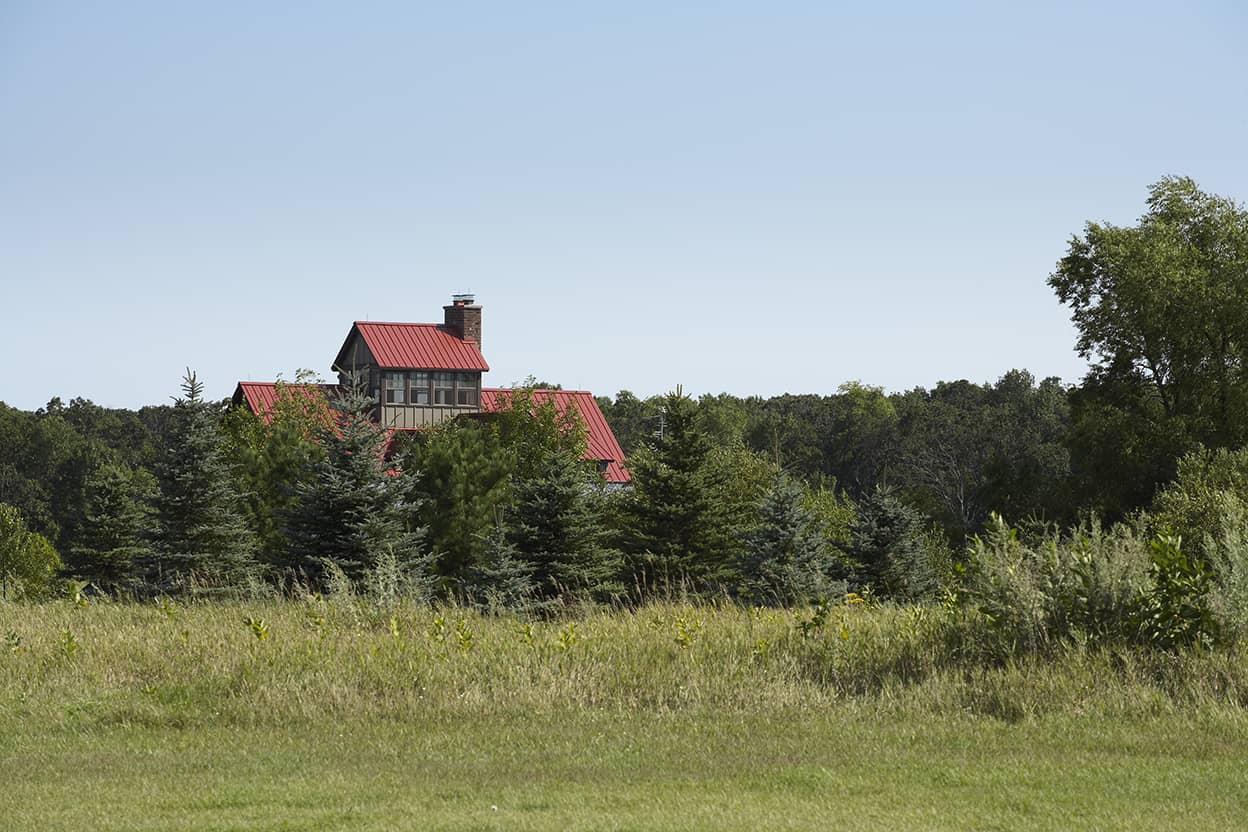
Nestled within a 250-acre property, this hunting lodge serves as a family retreat for year-round outdoor recreation and indoor relaxation. Built on the foundation of a 1970s rambler, its design was inspired by vernacular buildings that would have once stood on these grounds. The simplicity and honesty of the design are evident in the way that window openings tell the story of the interior spaces rather than being organized into a regimented, symmetrical order and style.
Through the owner’s dedicated efforts, what was once farmland has been restored to its natural origin: prairie grasses, wildflowers, and thousands of newly-planted trees. Sustainability was a key part of the architectural program, with the use of many reclaimed materials. The lodge’s small footprint minimized the disruption to the site, and by limiting the exterior surface area, the building retains heat well during the colder months. The new home features geothermal heating and cooling, reclaimed and local materials, passive solar and ventilation techniques, and durable, low-maintenance exterior materials.
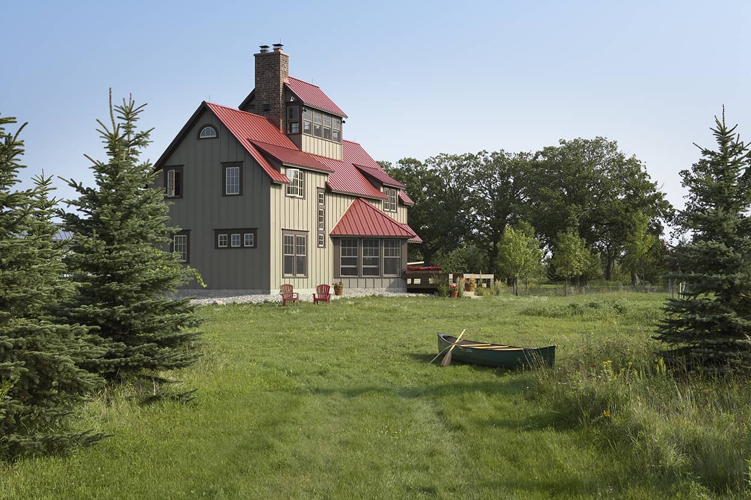
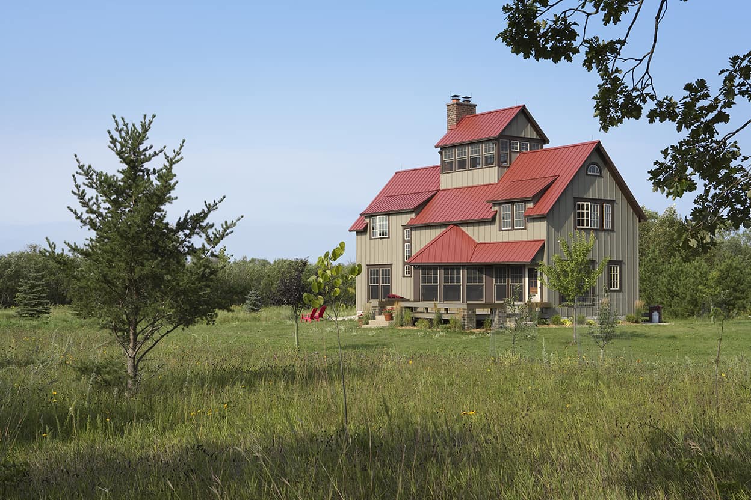
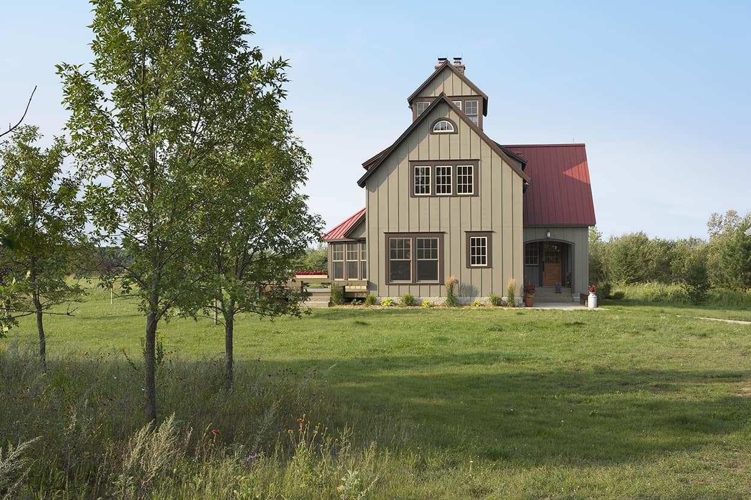
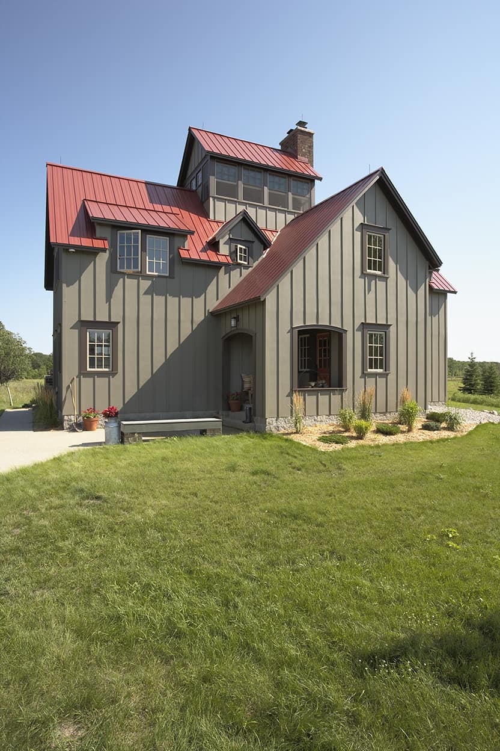
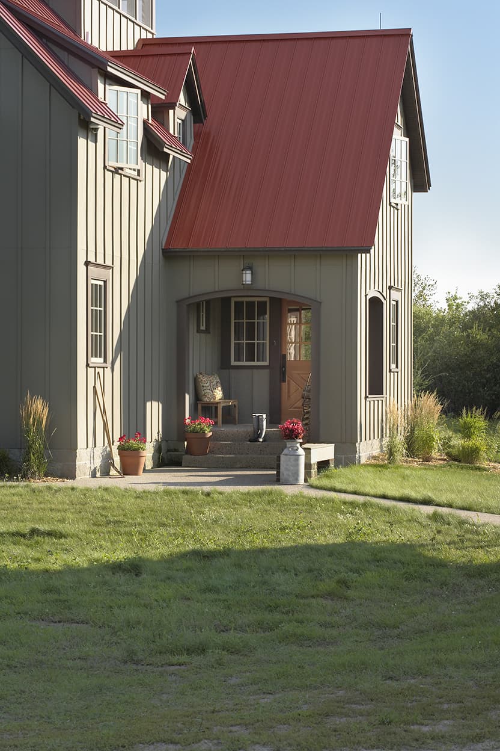

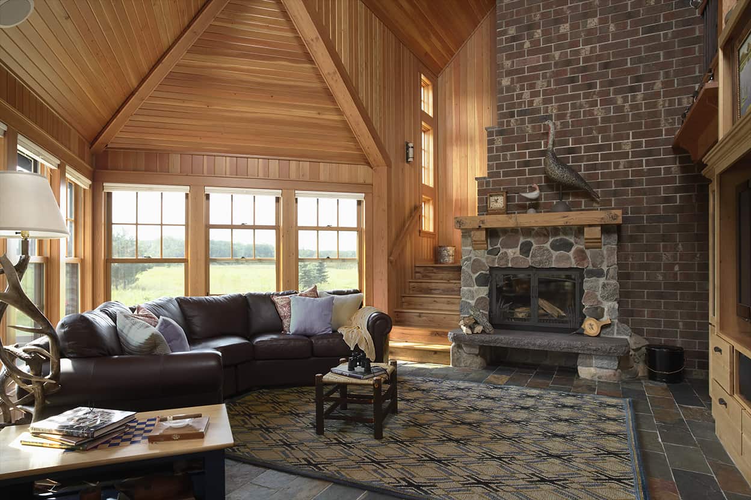
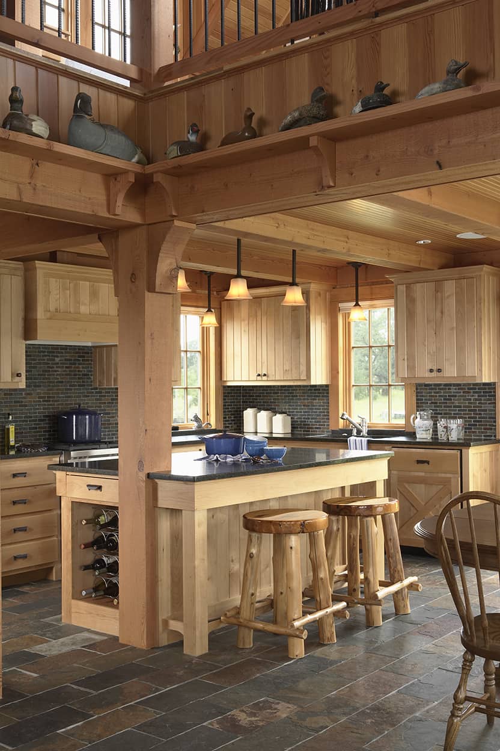

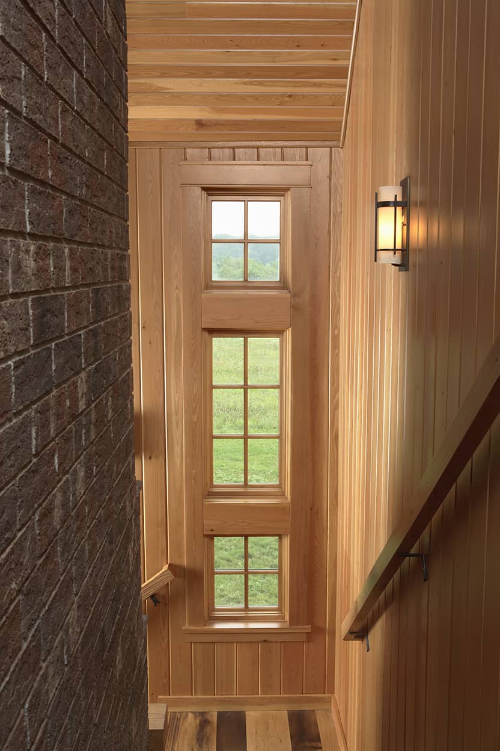
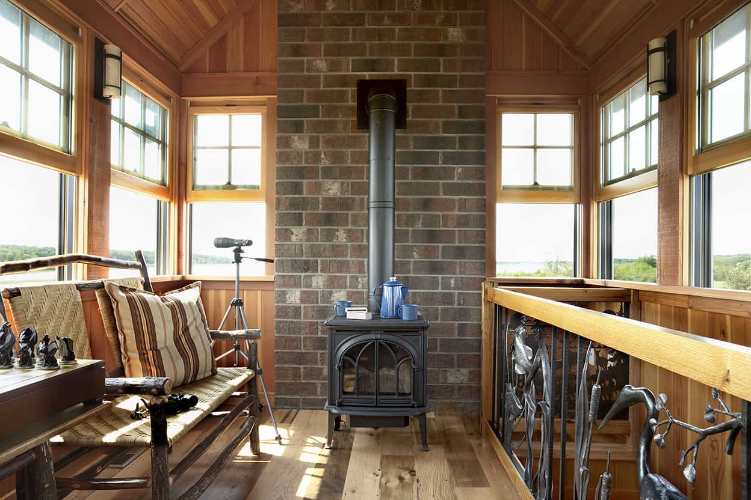
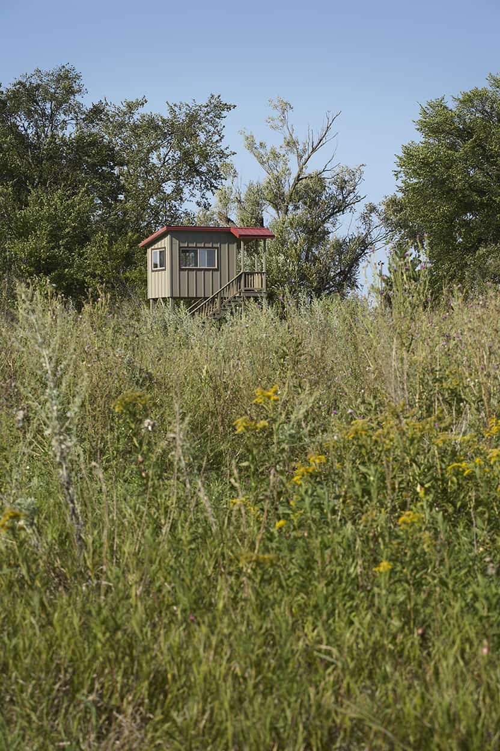
Copyright 2021 David Heide Design Studio