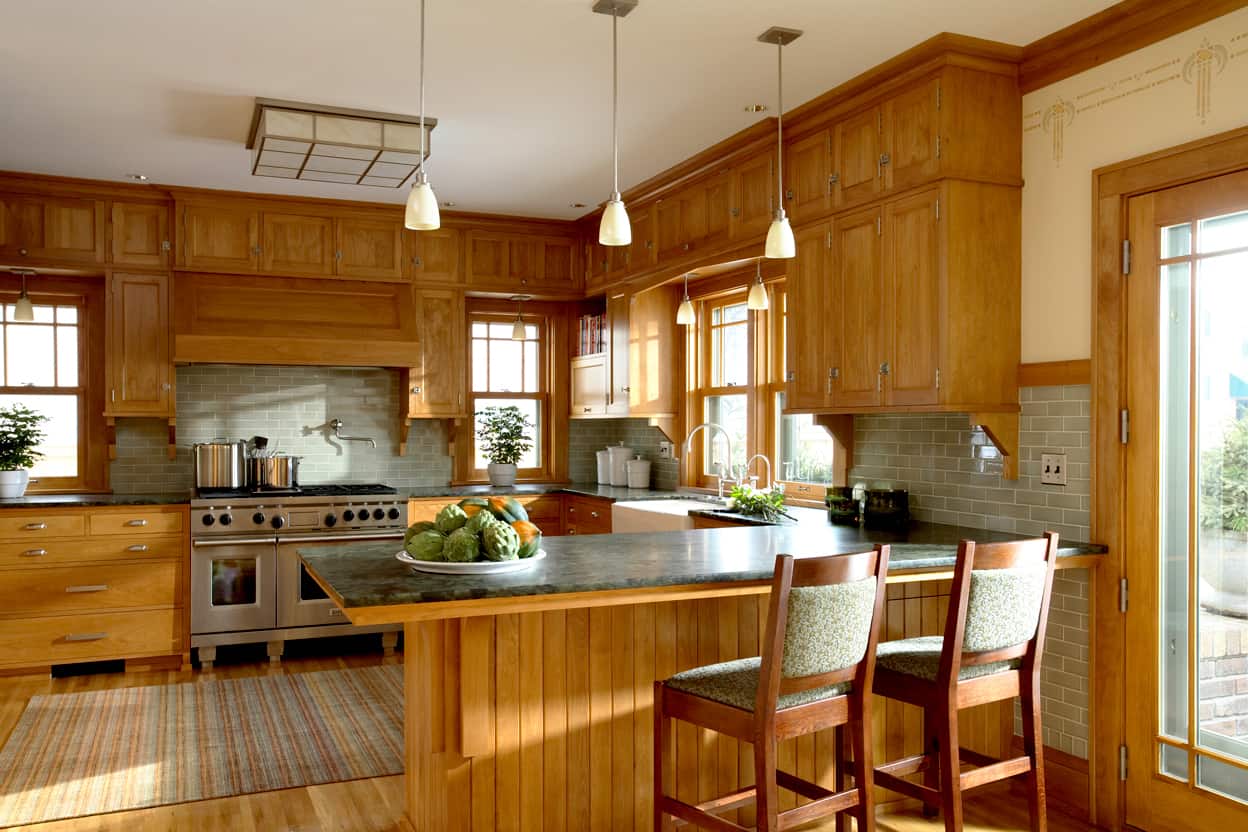
This Prairie School-style house originally had a small, isolated kitchen from an era when such spaces were not meant to be seen. The client desired a larger, more visible, and contemporary kitchen to accommodate their modern lifestyle and growing family.
A historically-sensitive addition to the back of the house allowed the locations of the dining and family rooms to be switched. Because the house is located within a National Register of Historic Places District, all exterior work had to meet strict guidelines.
The open plan of the kitchen provides a dynamic connection with the other first floor spaces. The historic language of the existing house inspired the scale, size and proportions of the addition, as well as the character of the finishes. Cabinets, lighting, tiles and other fixtures were designed for the project and custom-crafted.
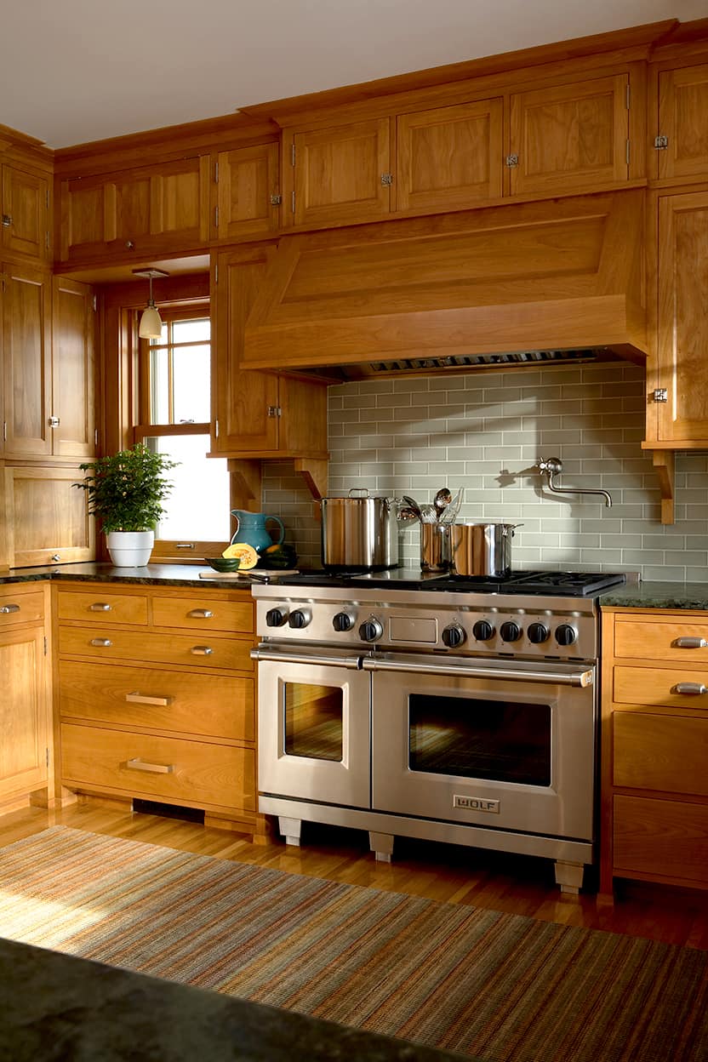
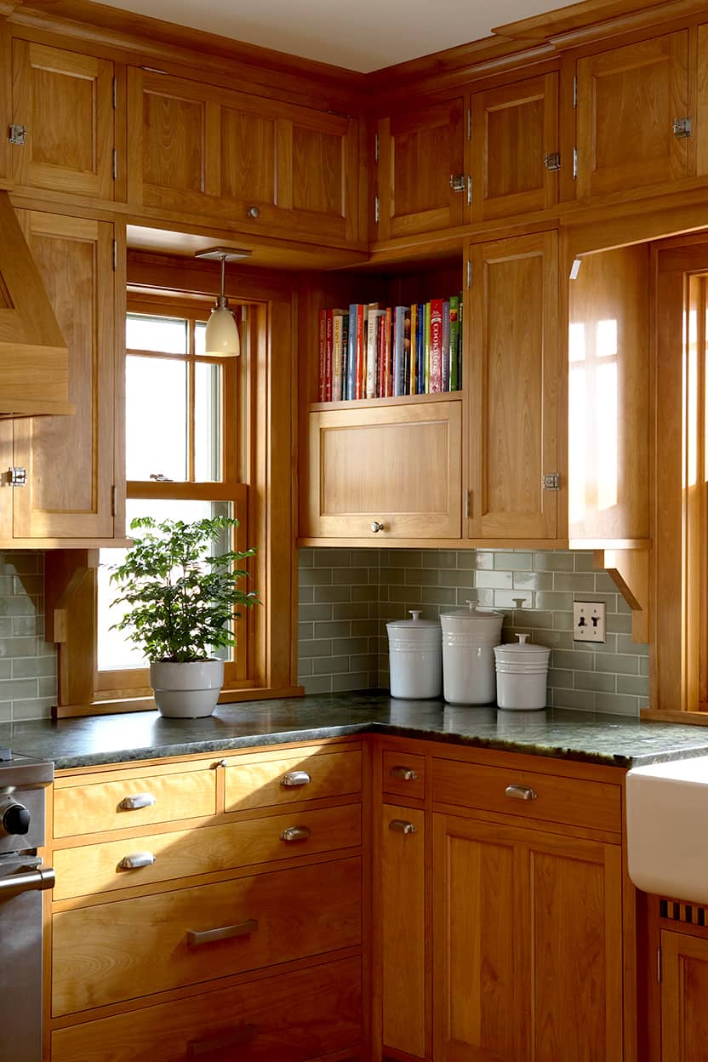
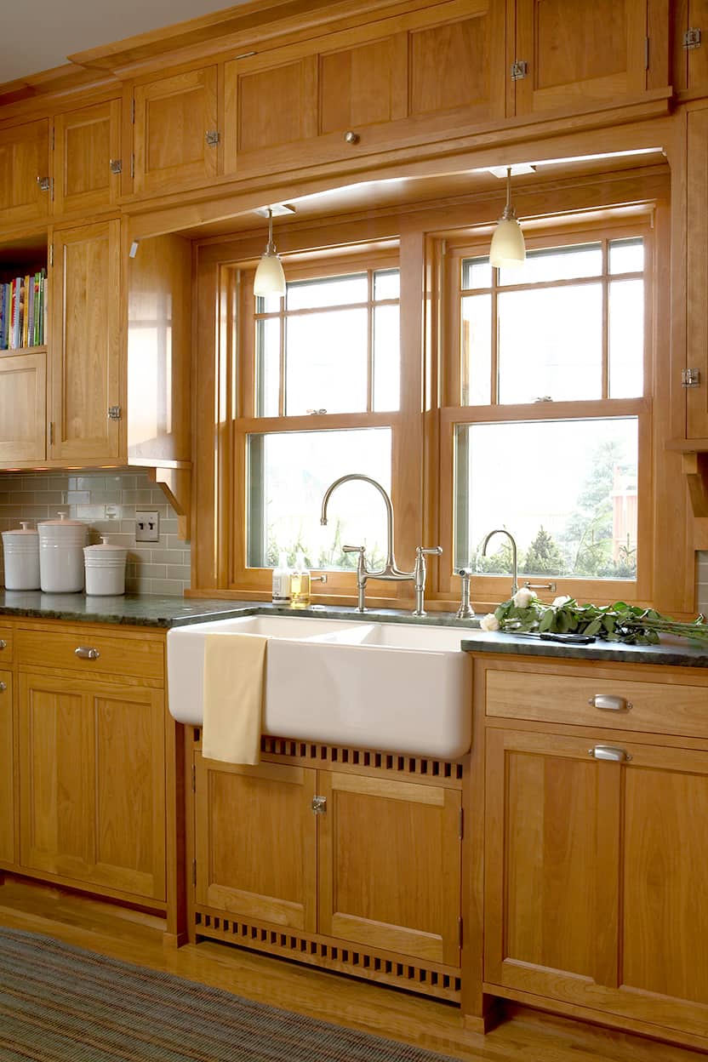
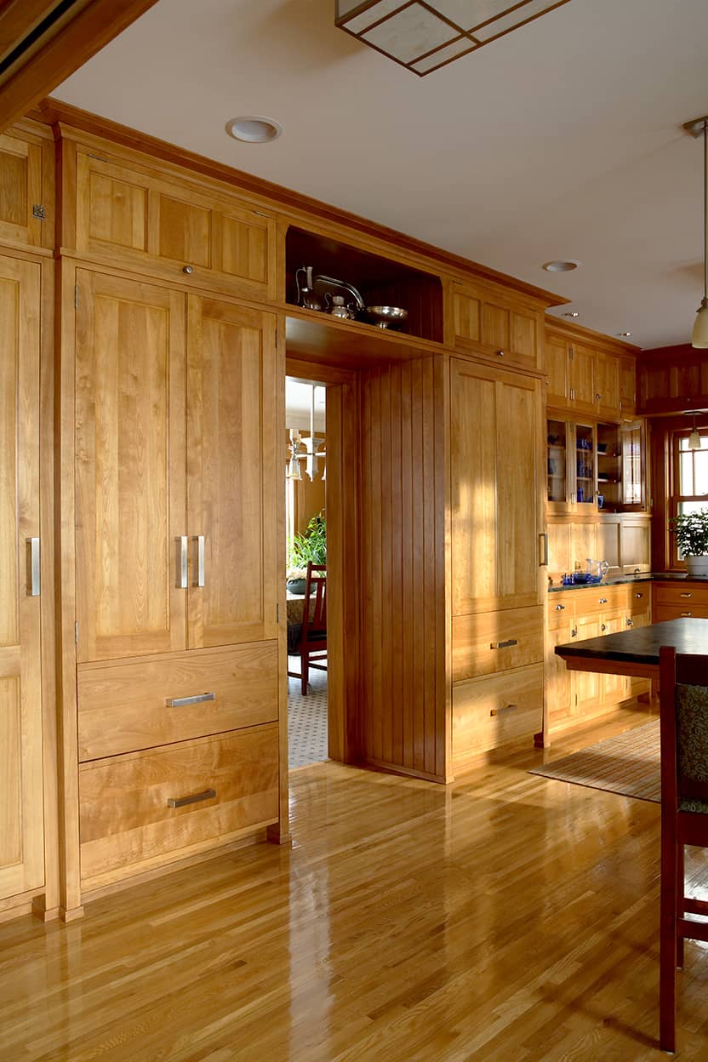
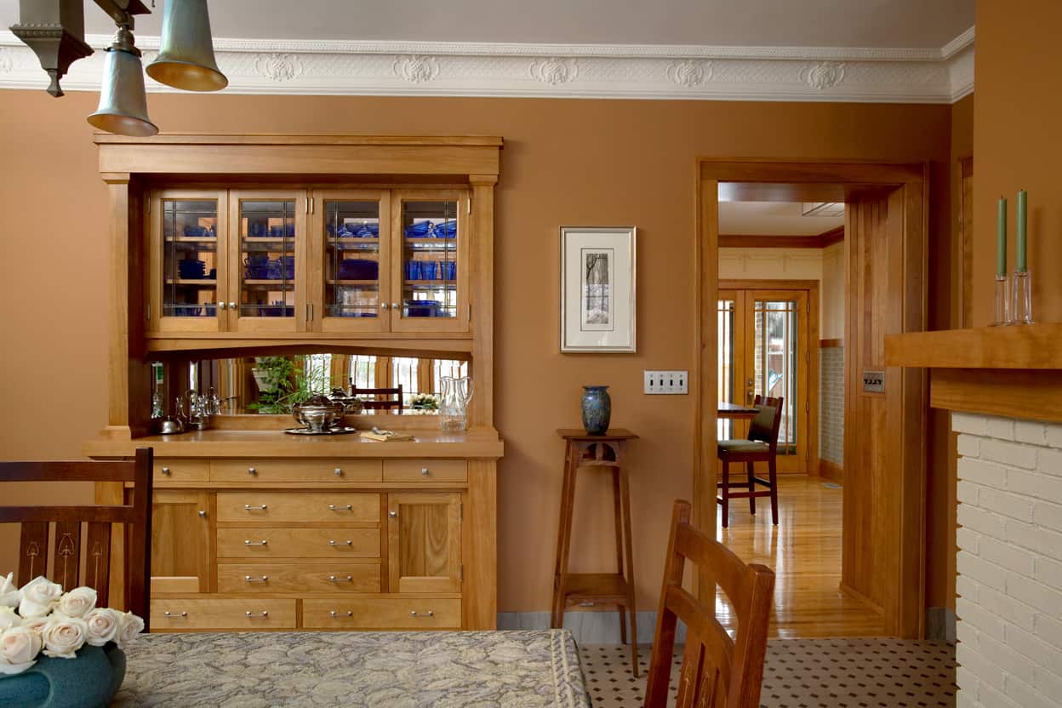
Copyright 2025 David Heide Design Studio