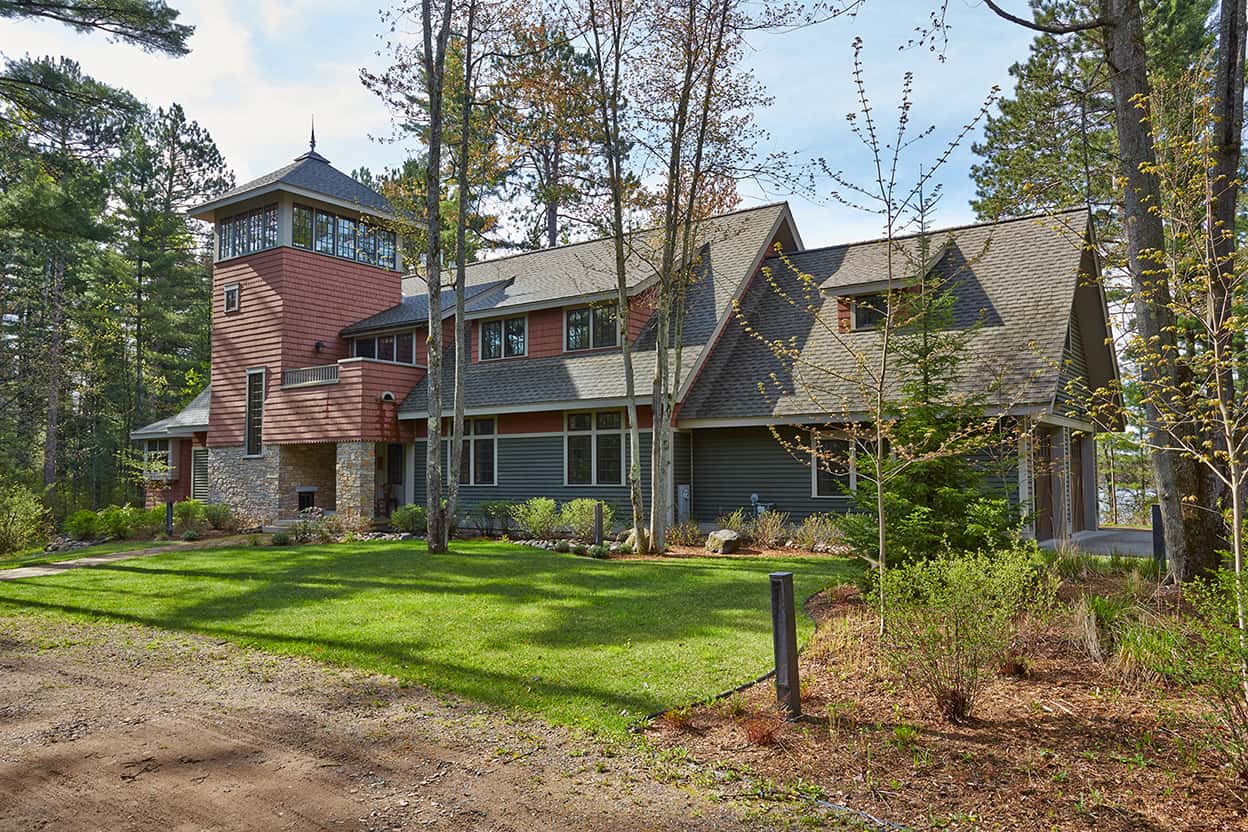
A new addition to a long-cherished family compound along the Wisconsin River, this new house was designed as a comfortable year-round, multi-generational retreat for our client’s family, friends, and business associates. Inspired by its context and early 20th century lodge houses nearby, this North Woods home features a two-story gathering room with an expansive masonry fireplace and large windows with views of the lake. Terraces and balconies extend the living space to the outdoors and a glass overlook crowns the three-story stair tower providing a 360-degree view.
Details include nearly all custom-designed lighting, casework, ironwork, furniture, and rugs. The interior is mostly wood; clear colors in textiles and other elements are a counterpoint to this feature and enliven the rooms on snowy and rainy days.
The kitchen reflects the historic lodge house aesthetic while offering modern convenience and function. It is kept separate from the rest of the house in a traditional manner, yet is open in its relationship to adjacent spaces, creating the open floor plan desired by modern families. The upper cabinets in the buffet are fitted with art glass panels which open from the kitchen to the dining room and provide additional connection between the two spaces.
The master bedroom has its own screened porch and is located in a gazebo-inspired structure, affording more privacy from the main house and a fantastic view of the magnificent site.
This striking project won two 2016 ASID MN Awards: 1st Place for the Bedroom Suite and 2nd Place for an Entire Residence, 4001-10,000 sf.


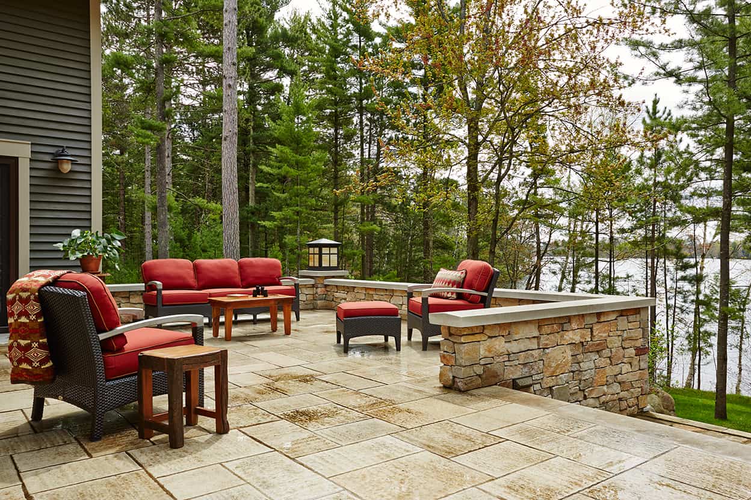
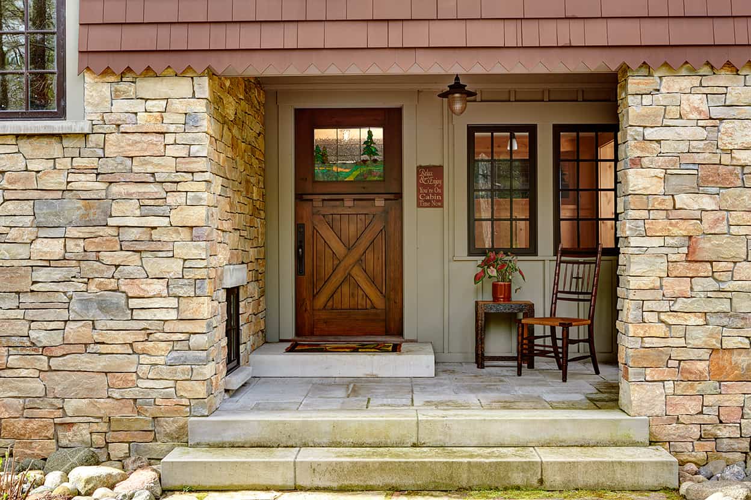

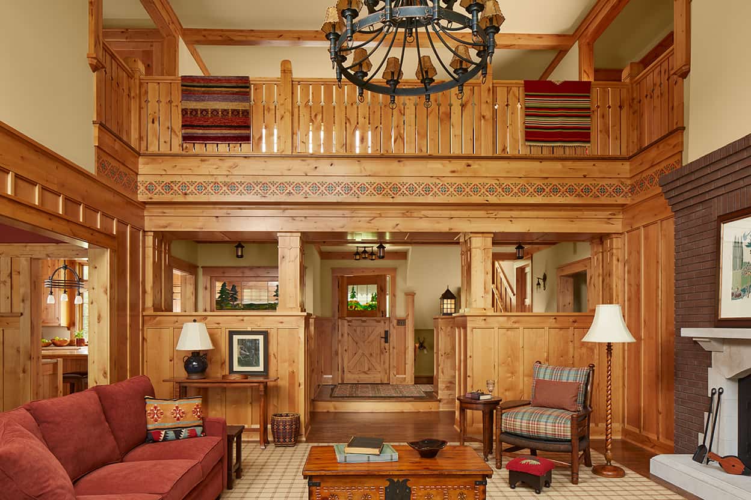
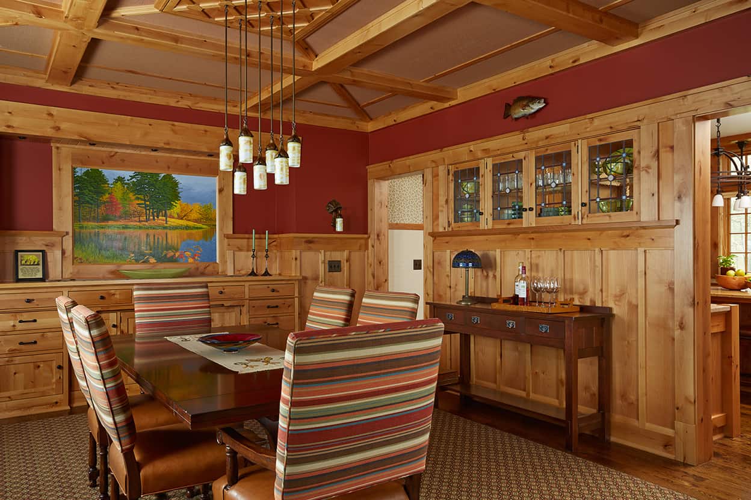
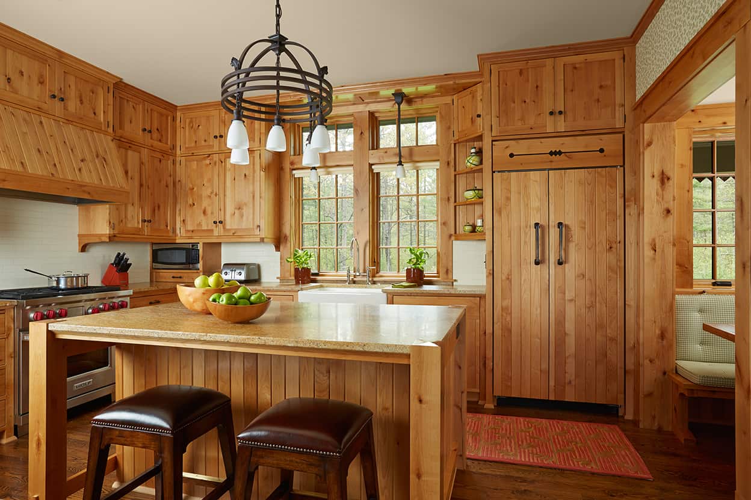
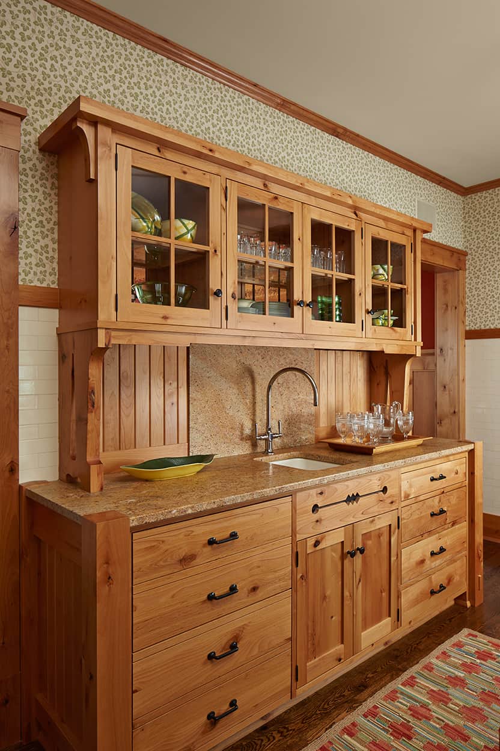
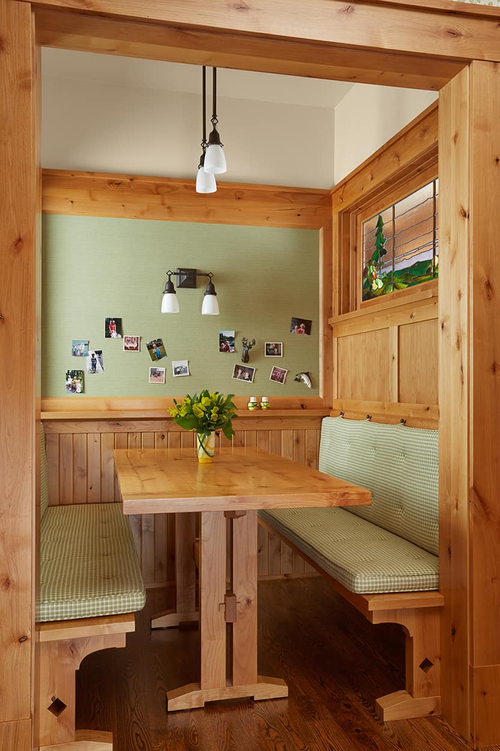
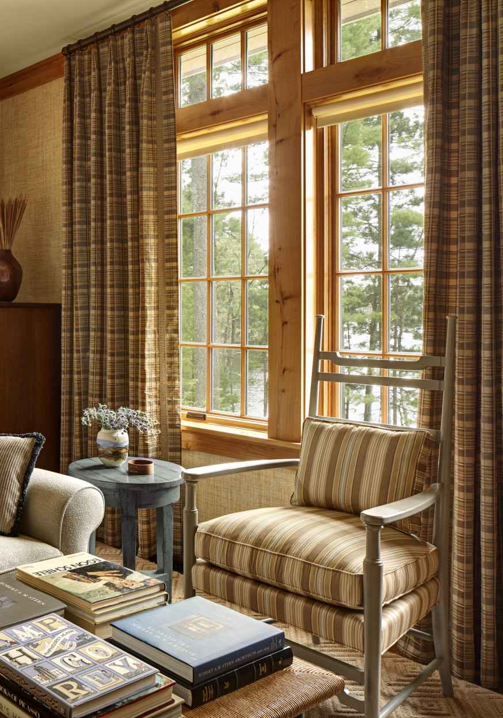
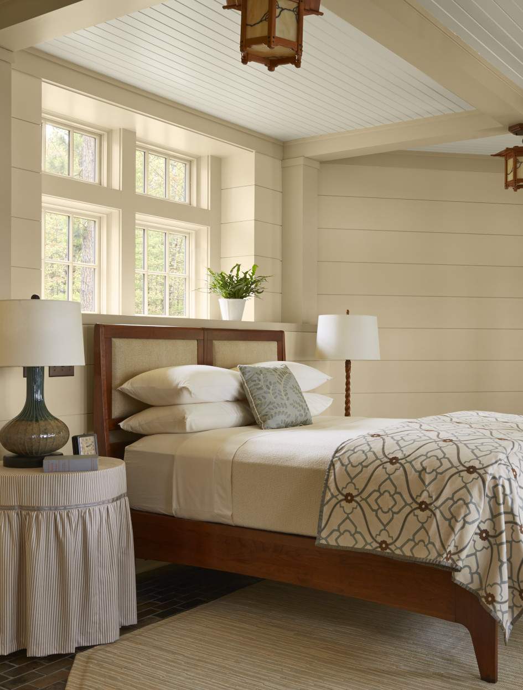
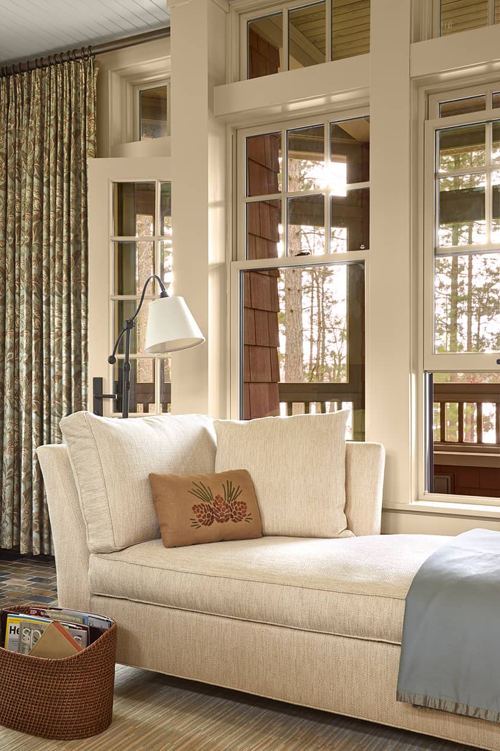

Copyright 2025 David Heide Design Studio