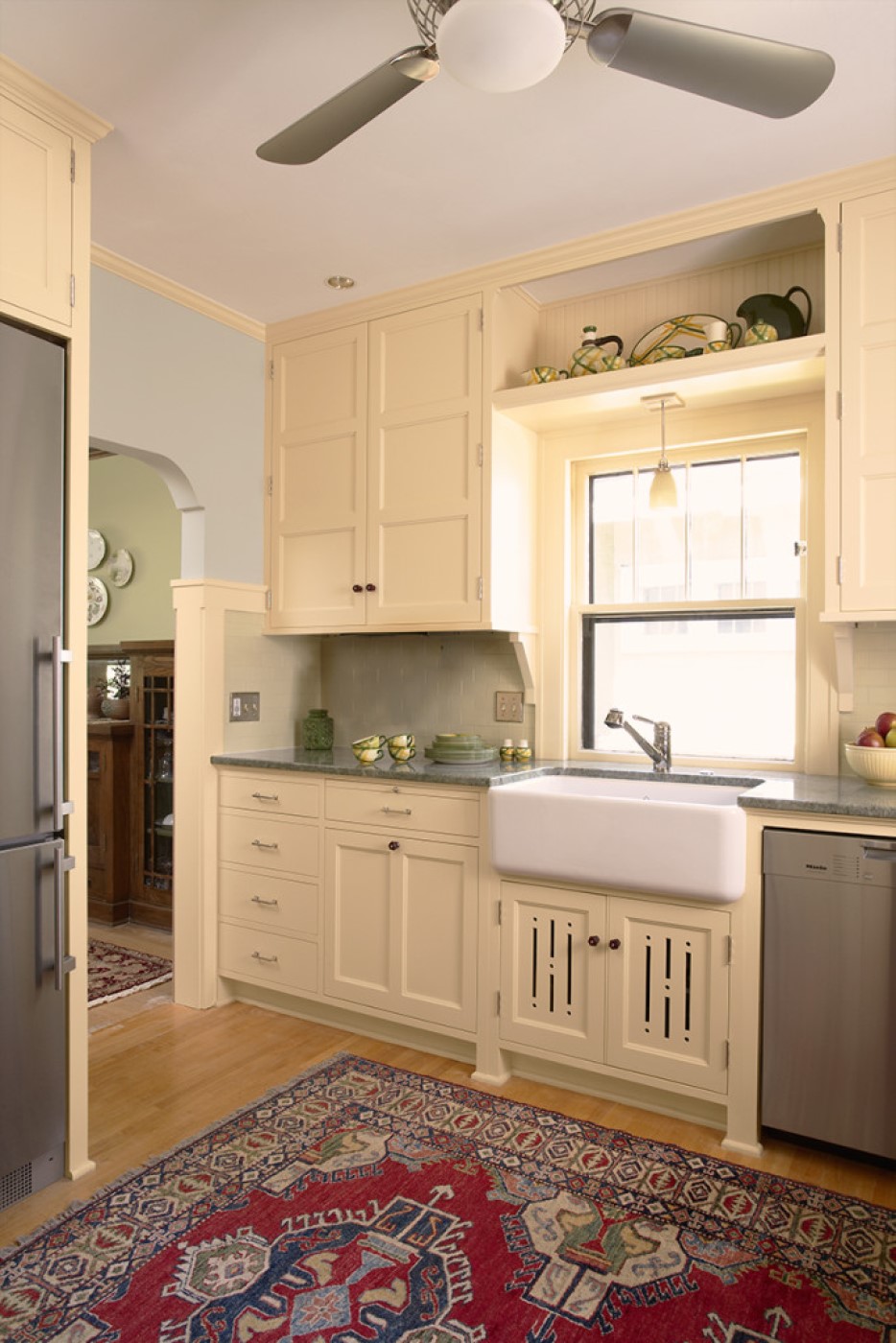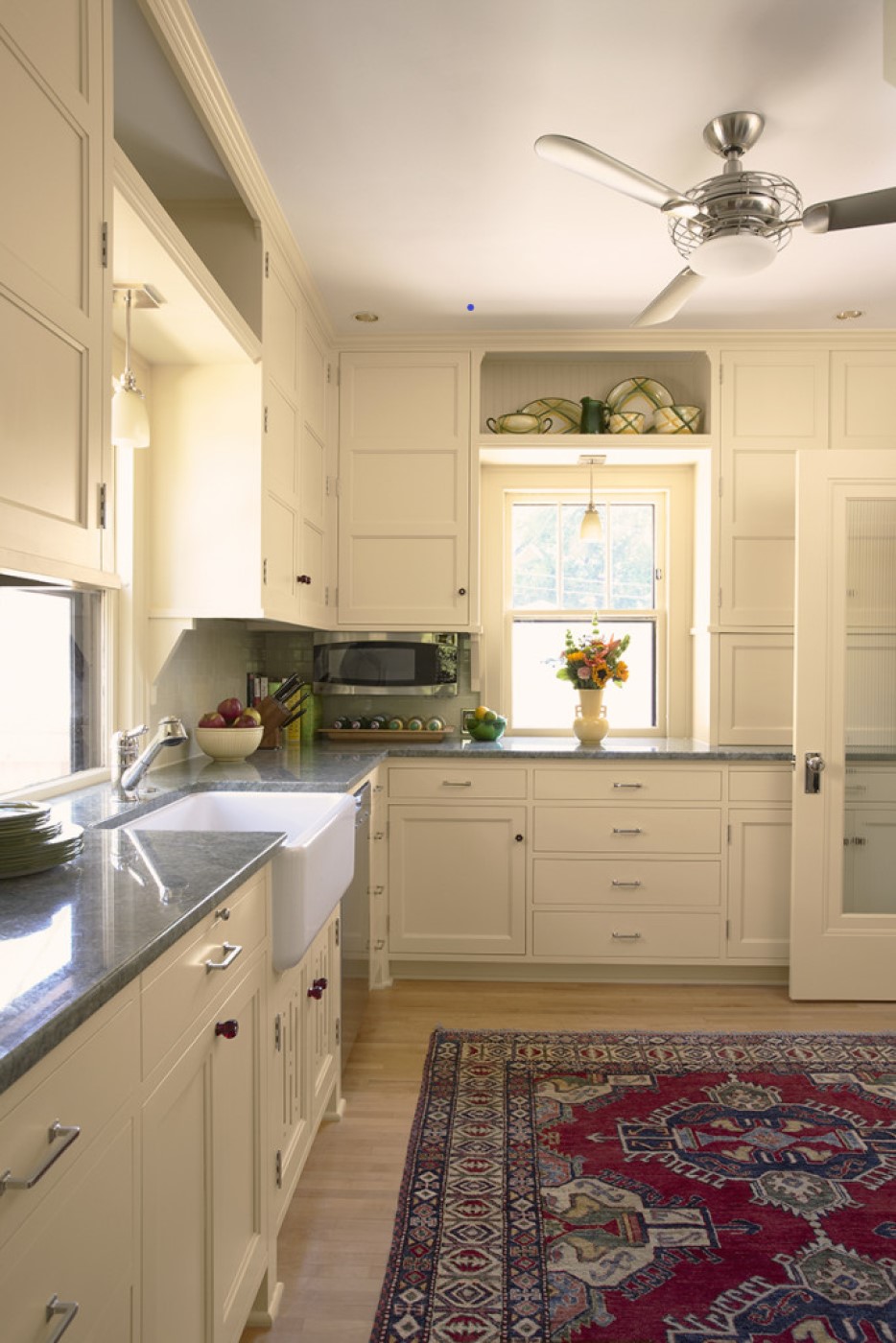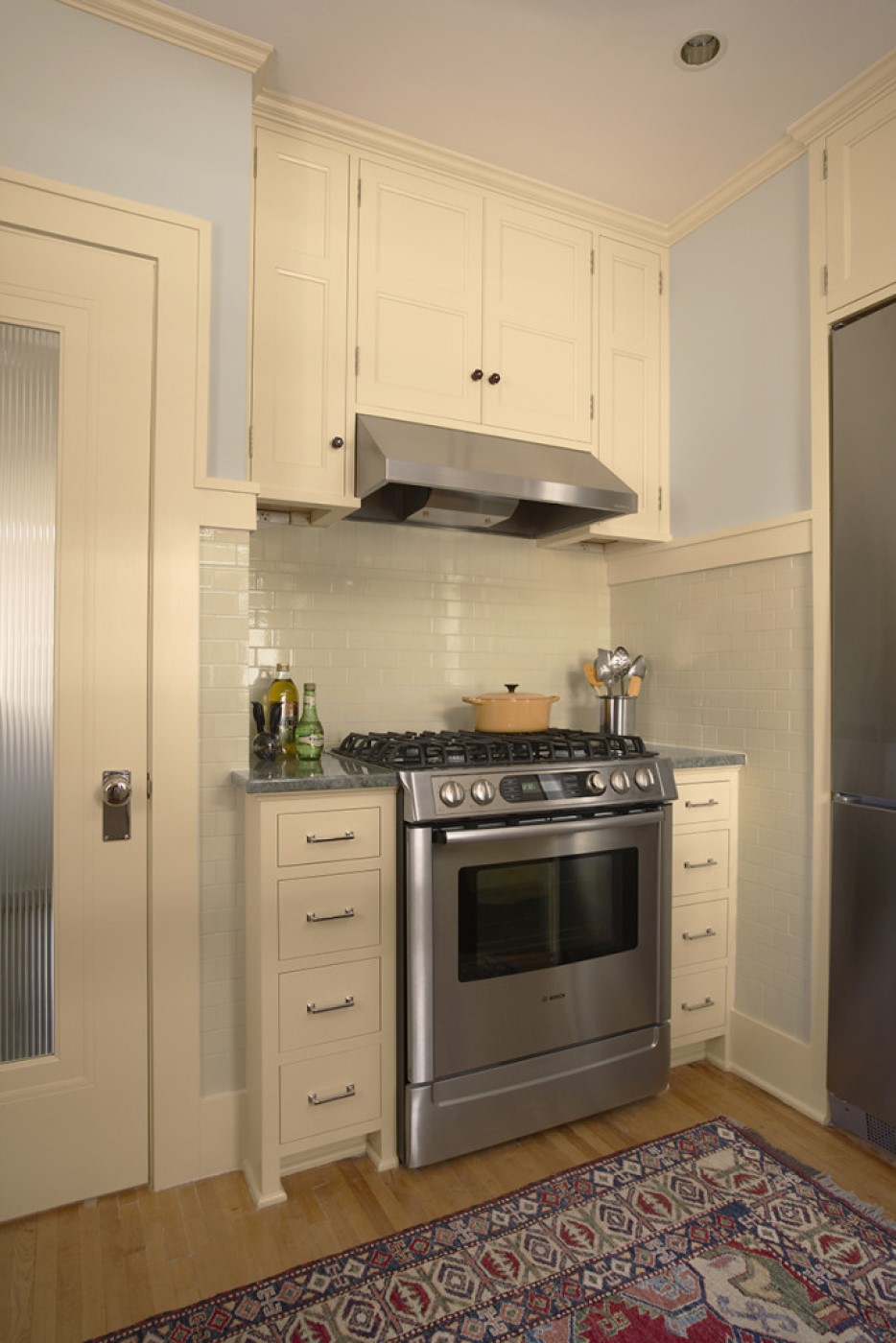Menu

This 1920’s residence, with a postcard-perfect view of Wirth Parkway, is a case study in a small-scale project done right. The homeowner didn’t have a grand budget, but also didn’t want to skimp on the details and function. She served as her own general contractor and got very involved in the design process, which helped keep costs down.
Remodeling from the previous owner left the kitchen functional, but it had lost a lot of its period charm. We designed a new kitchen with custom cabinetry within the footprint of the original house.
The new layout for the kitchen makes better use of the limited space. The room faces east and north, so maximizing the light was important. Glass replaced the solid wood panel in the original door to the basement, allowing more light to travel into the kitchen. To increase counter and floor space the opening into the dining room was slightly moved and the refrigerator cabinet was recessed into the wall.


Copyright 2021 David Heide Design Studio