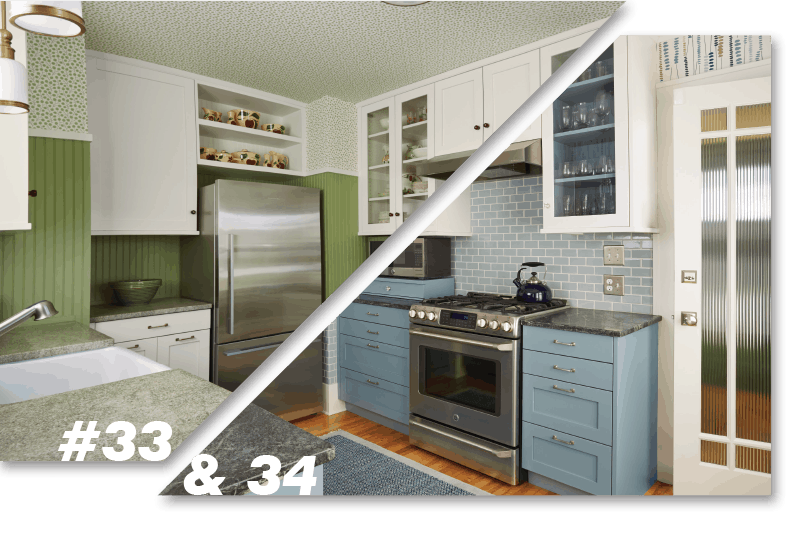As sisters co-owning a duplex for many years, our clients felt it was time to breathe new life into each of their kitchens. Both kitchens were cramped, outdated, and secluded from the rest of the unit. They hired us to find out if there was a way to open the kitchen to the rest of the living space and keep the integrity of the house intact. In the end, they decided to knock out the wall separating the kitchen and dining room. The kitchen has become a highlight and feels just right—our clients have received comments that the floor plan feels original.
The sisters decided that each kitchen layout would be the same, but what is unique is how each kitchen fits their individual personalities. The upstairs kitchen has a more traditional aesthetic and features cream cabinets with a green beadboard backsplash, while the downstairs is more contemporary in style and features blue subway tile and a combination of blue and white cabinetry. Hardware, stone selections, light fixtures, and wallpaper coordinate with each style.
These kitchens, known as the Mac-Groveland Duplex project were featured on the 2017 Minneapolis & Saint Paul Home Tour. You can also read all about it in the Saint Paul Pioneer Press.

