Cass Gilbert Shingle Style
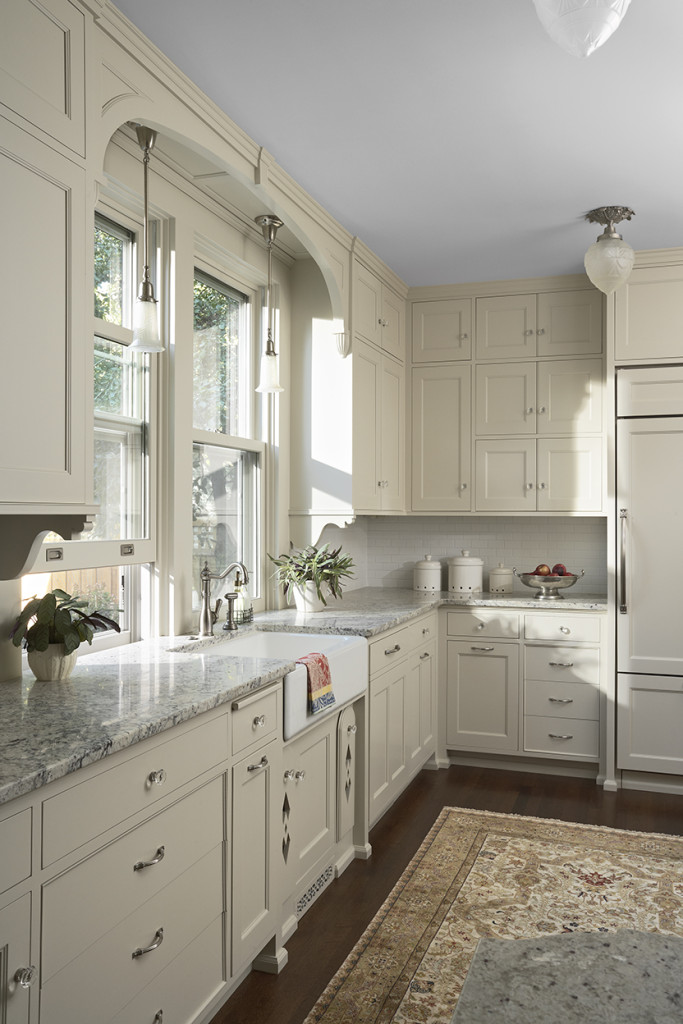
Cass Gilbert Shingle Style How do you remodel the heart of a historic house without losing its soul? For this 1890 residence in Saint Paul’s Summit Hill neighborhood, we did it by eliminating a 1980s kitchen, and recreating a space with period sensibilities and the latest amenities. The house is a classic beauty designed by […]
Summit Avenue Condo
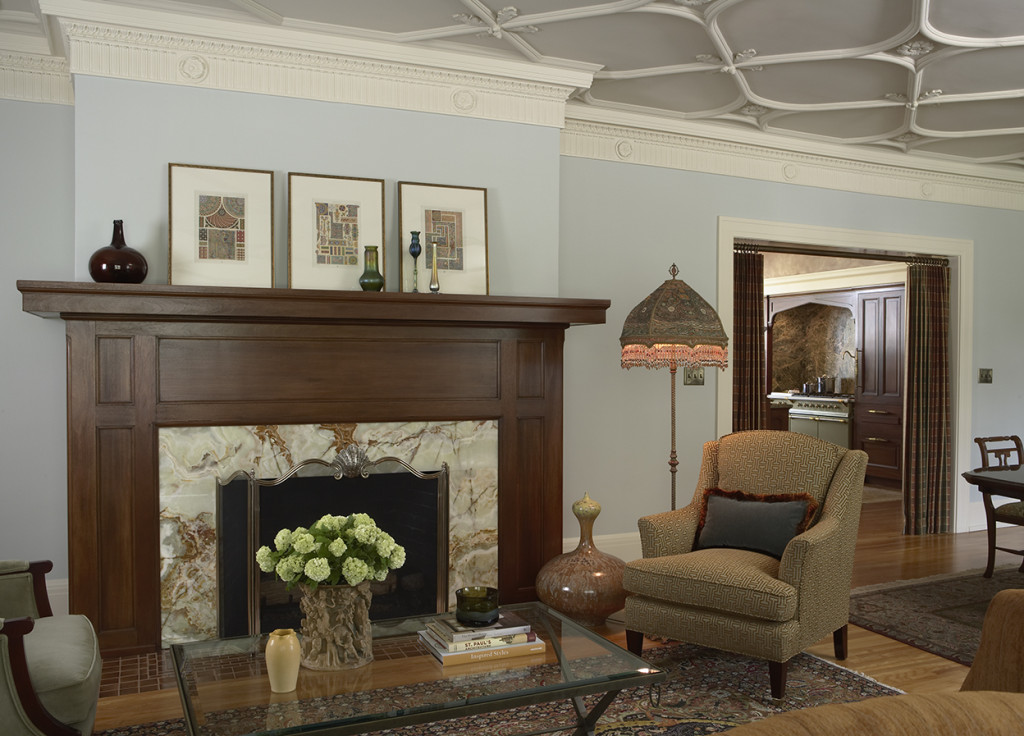
Summit Avenue Condo Built in 1913 as a single-family residence, this Summit Avenue house was divided into three condos, one per floor, in the 1970s. In the process, original details were destroyed and the floor plan significantly altered—the east wing was added and the layout of the west wing (original to the house) made rather awkward […]
Kenwood Queen Anne
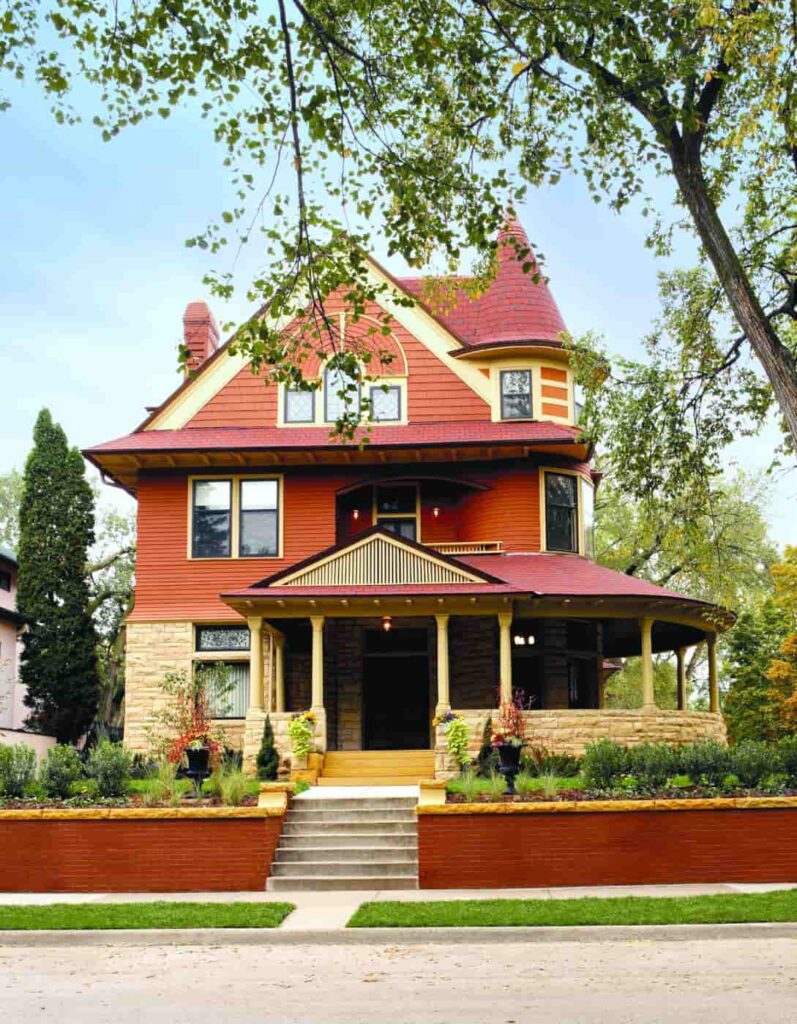
Kenwood Queen Anne The homeowners wanted to do right by the pedigree of this 1892 Queen Anne residence (designed by Harry Wild Jones), but also make it more functional for their busy family. It had been converted into a boarding house around World War II, leaving it without a full-scale, workable family kitchen. It had […]
Saint Paul Prairie School
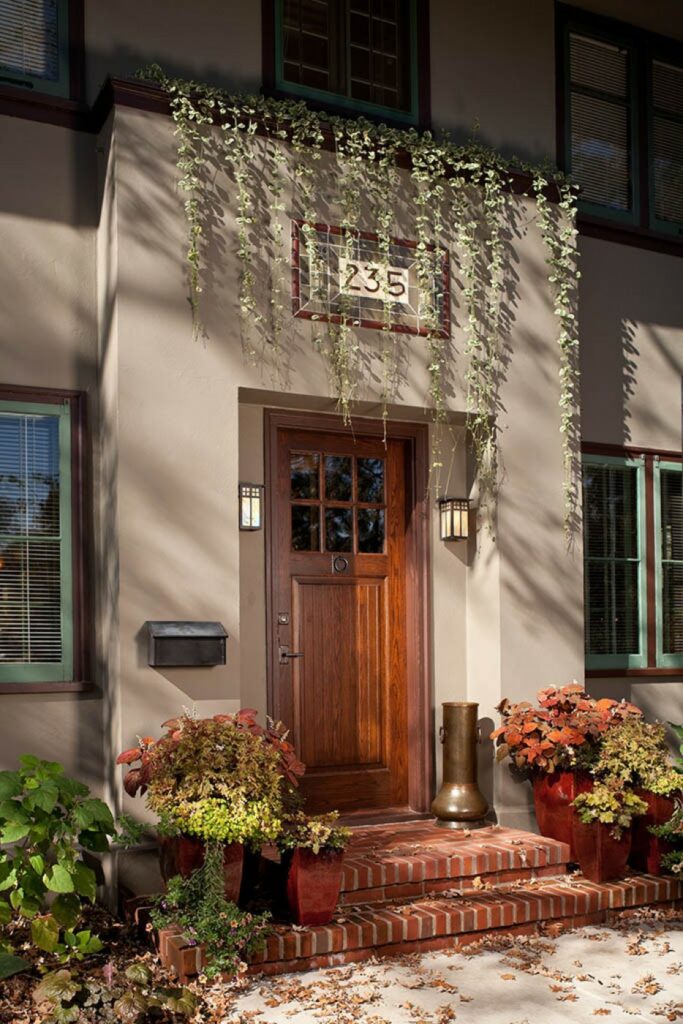
Saint Paul Prairie School This 1922 Prairie School residence was rich in Craftsman details — the refined characteristics of the interior offer a wonderful snapshot into architectural history. Our Studio sought to maintain and further this unique look, while providing the homeowners with the modern amenities and additional space that they desired. The new addition […]
Summit Hill Residence
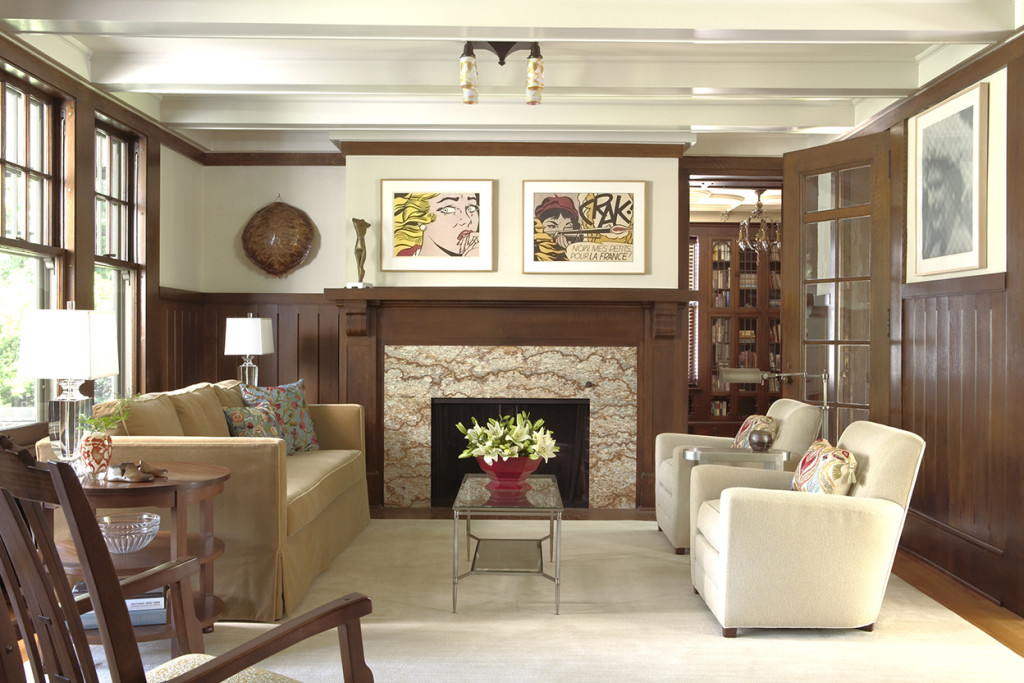
Summit Hill Residence This beautiful home, built in 1911, was designed in the Bungalow/Tudor Villa style by Clarence H. Johnston, Sr., one of Minnesota’s most significant architects. The evolution of the structure shows the imprint of successive owners. The home’s current owners had undertaken an ongoing, thorough, thoughtful, and respectful renovation. We worked with the family […]
Avon Street Victorian
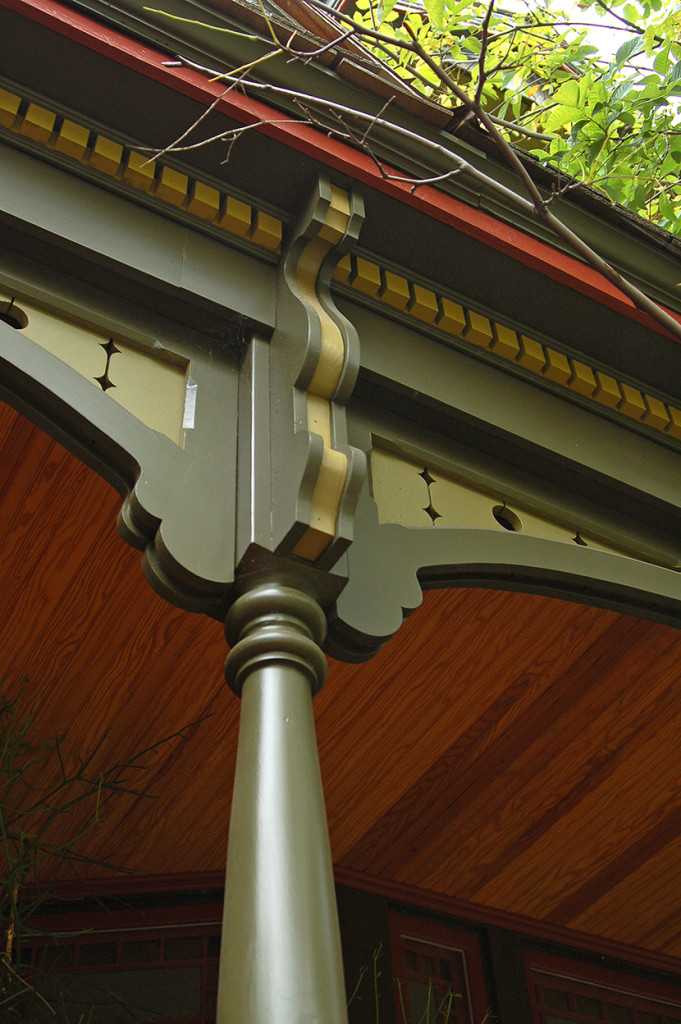
Avon Street Victorian Our client’s garden was a showstopper. While the Victorian Revival house lent itself well to the whimsical garden, the previously remodeled front porch was deteriorating and lacked the charming details needed to complete the look. Our challenge was to take the historic details found in the design of the house and incorporate […]
ASID Showcase House 2007
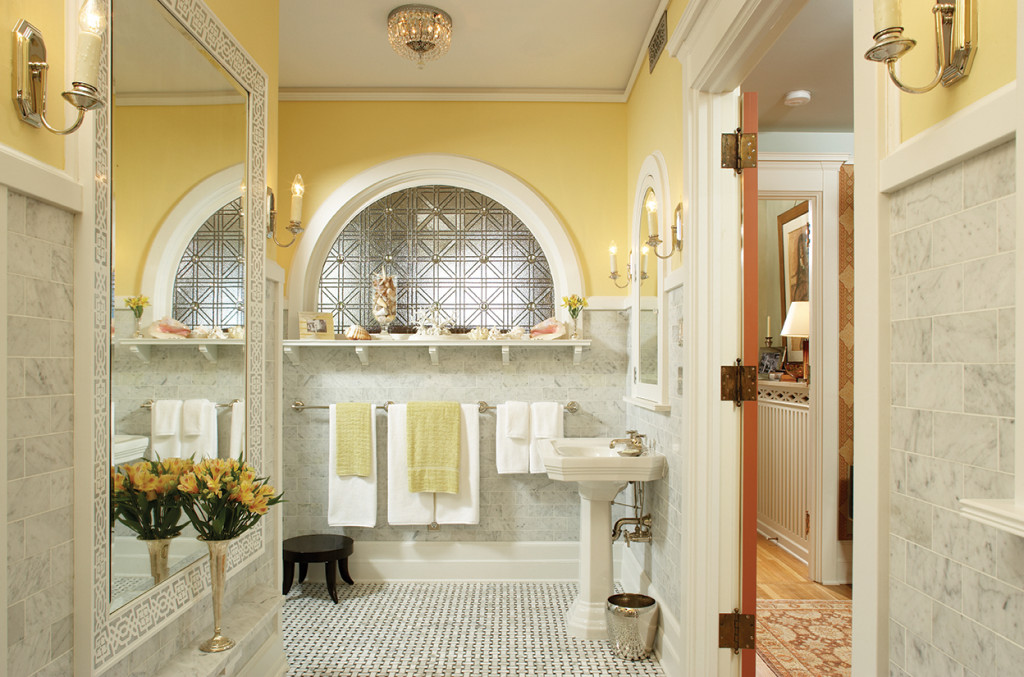
ASID Showcase House 2007 As part of a whole-house remodeling effort, we were invited to create a new master suite, a process requiring a delicate balancing act of restoring the residence’s original grandeur while updating it for modern life. The suite is comprised of four spaces: a sitting room, a sleeping chamber, a porch, and […]
Crocus Hill Foursquare
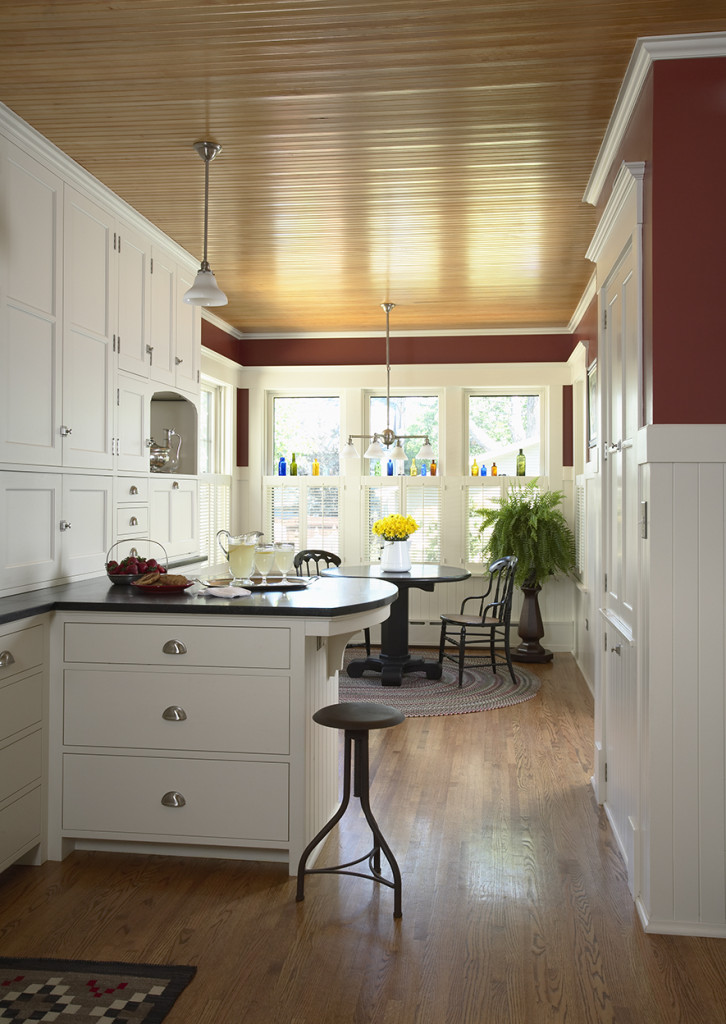
Crocus Hill Foursquare Unassuming yet delightfully detailed, this foursquare was the charming historic residence of the homeowners’ dreams, aside from one rather key component. The kitchen was outdated and small — tiny really, with just three linear feet of counter space and only one drawer. It was also the main circulation path in the rear of […]
Wirth Parkway Bungalow
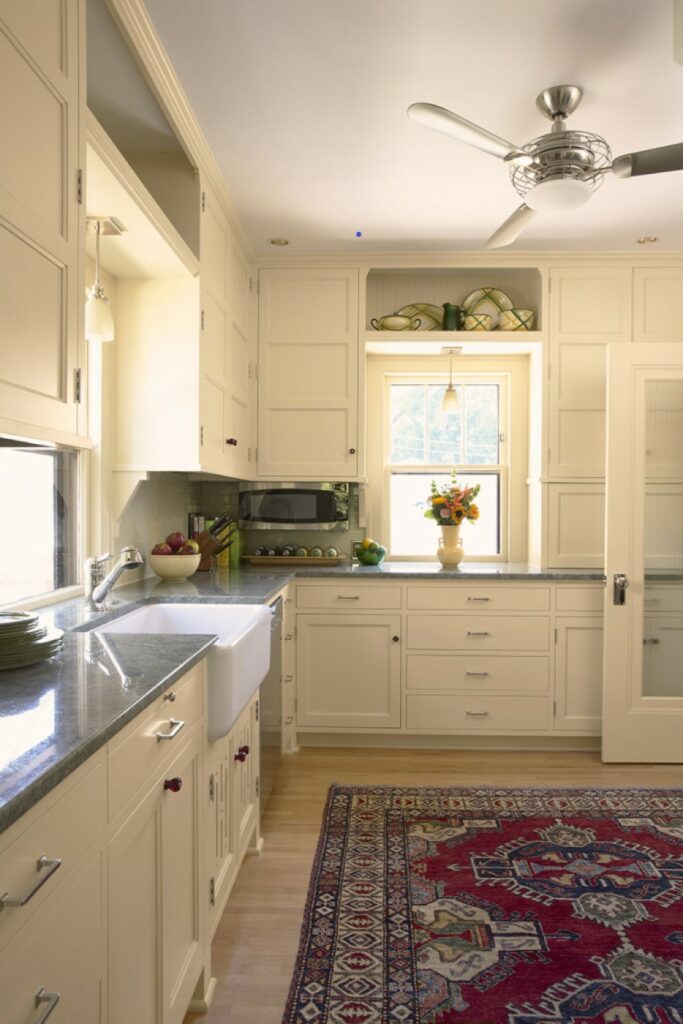
Wirth Parkway Bungalow This 1920’s residence, with a postcard-perfect view of Wirth Parkway, is a case study in a small-scale project done right. The homeowner didn’t have a grand budget, but also didn’t want to skimp on the details and function. She served as her own general contractor and got very involved in the design […]
