Saint Paul Prairie School
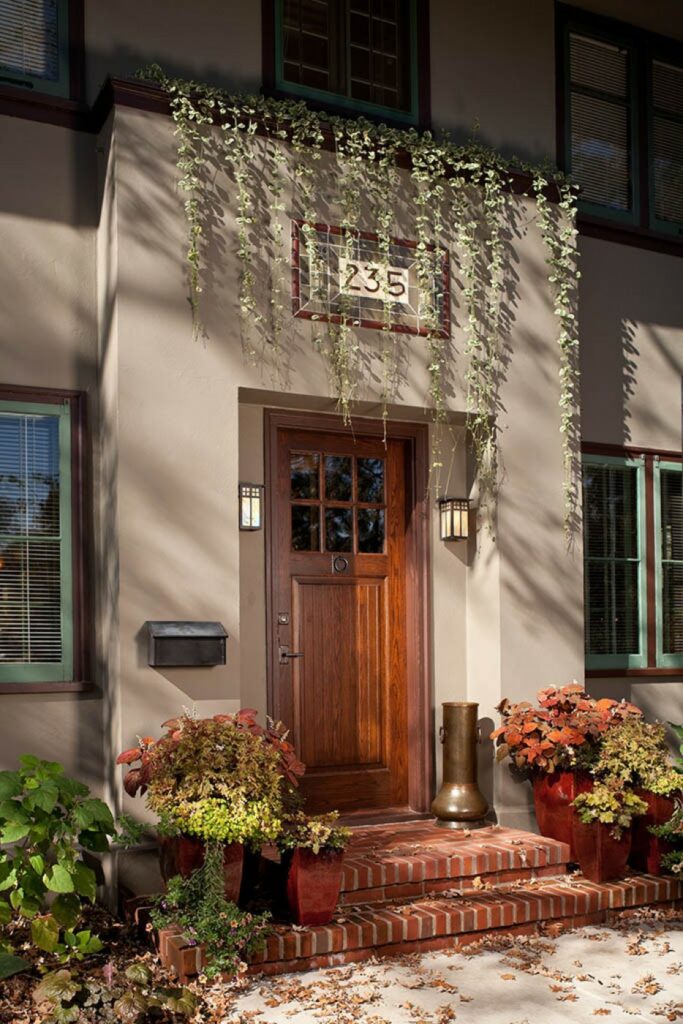
Saint Paul Prairie School This 1922 Prairie School residence was rich in Craftsman details — the refined characteristics of the interior offer a wonderful snapshot into architectural history. Our Studio sought to maintain and further this unique look, while providing the homeowners with the modern amenities and additional space that they desired. The new addition […]
Summit Hill Residence
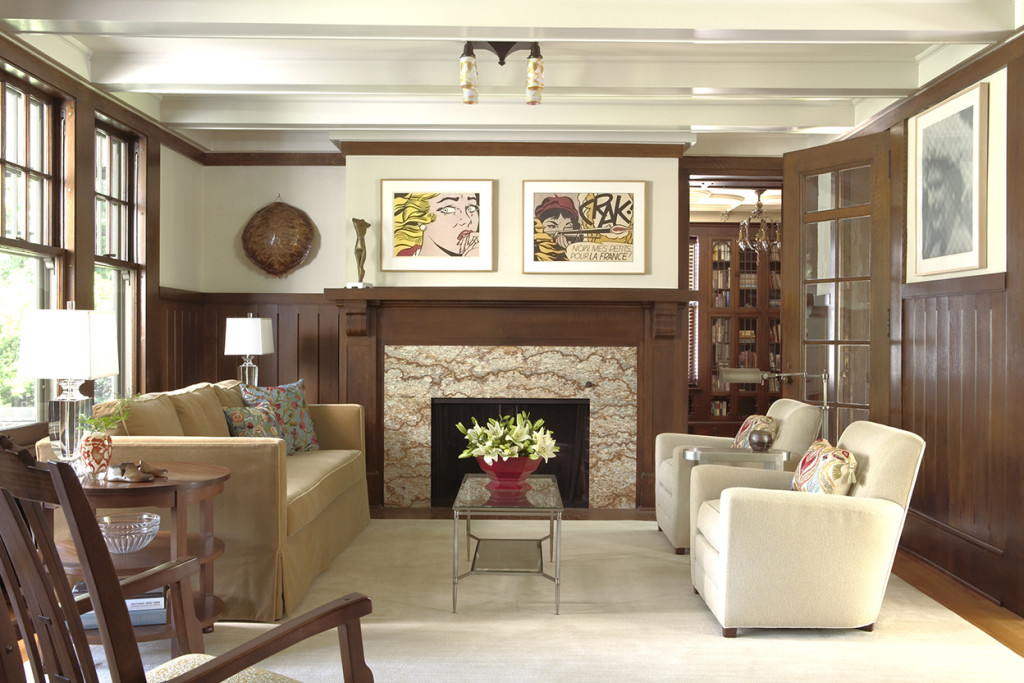
Summit Hill Residence This beautiful home, built in 1911, was designed in the Bungalow/Tudor Villa style by Clarence H. Johnston, Sr., one of Minnesota’s most significant architects. The evolution of the structure shows the imprint of successive owners. The home’s current owners had undertaken an ongoing, thorough, thoughtful, and respectful renovation. We worked with the family […]
ASID Showcase House 2007
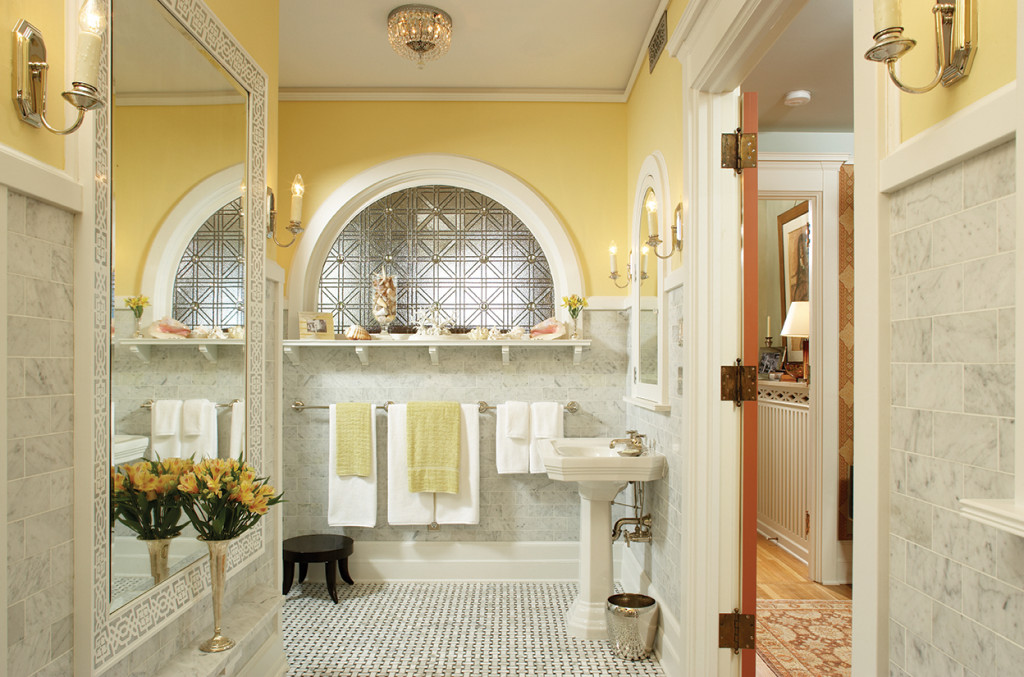
ASID Showcase House 2007 As part of a whole-house remodeling effort, we were invited to create a new master suite, a process requiring a delicate balancing act of restoring the residence’s original grandeur while updating it for modern life. The suite is comprised of four spaces: a sitting room, a sleeping chamber, a porch, and […]
Saint Croix River Cabin
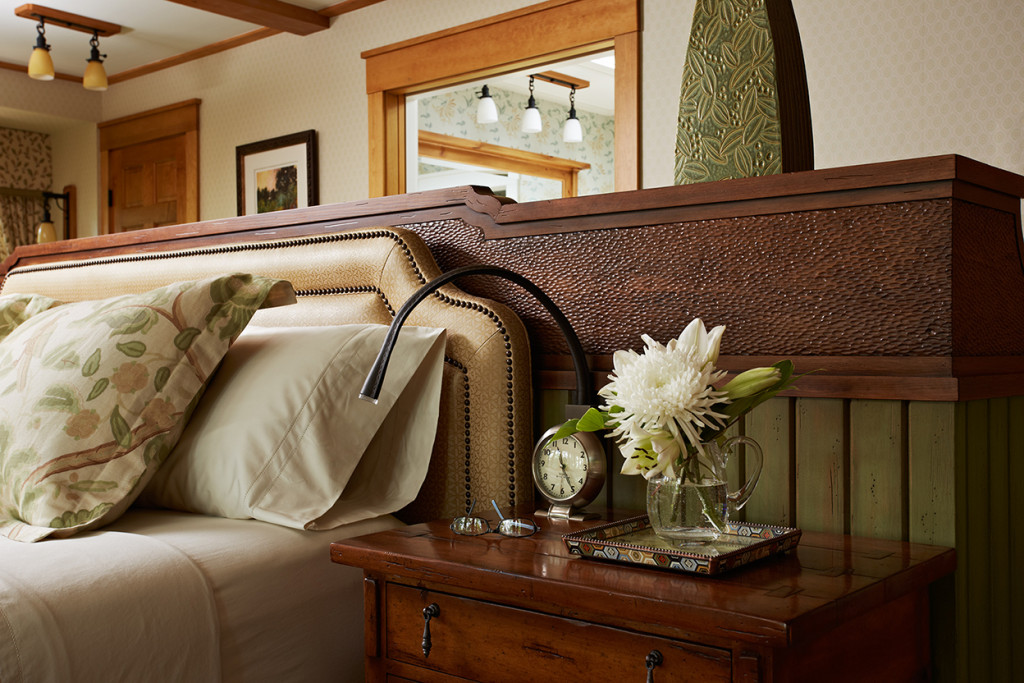
Saint Croix River Cabin This treasured family hideaway is a demonstration of how the sensibility of a timeless cabin lifestyle can be preserved while providing modern day amenities. With the desire to spend more time at their beloved family retreat, our clients were interested in a more open and cohesive cabin that would both celebrate and […]
Lake Harriet Villa
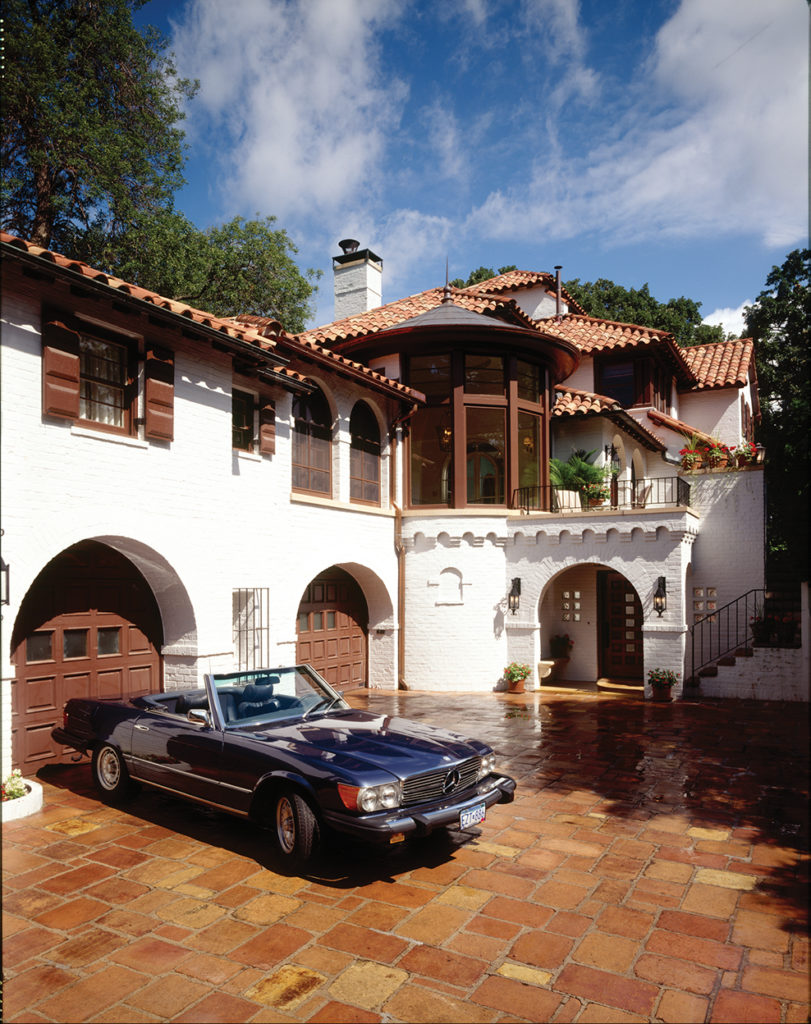
Lake Harriet Villa As with many large houses built in the first part of the last century, the separation of family and servant spaces poses common problems for modern families. This 1928 dwelling, which was placed on the National Register as an outstanding example of the Mediterranean Villa Style, suffered such maladies. The kitchen was […]
