Kenwood Queen Anne
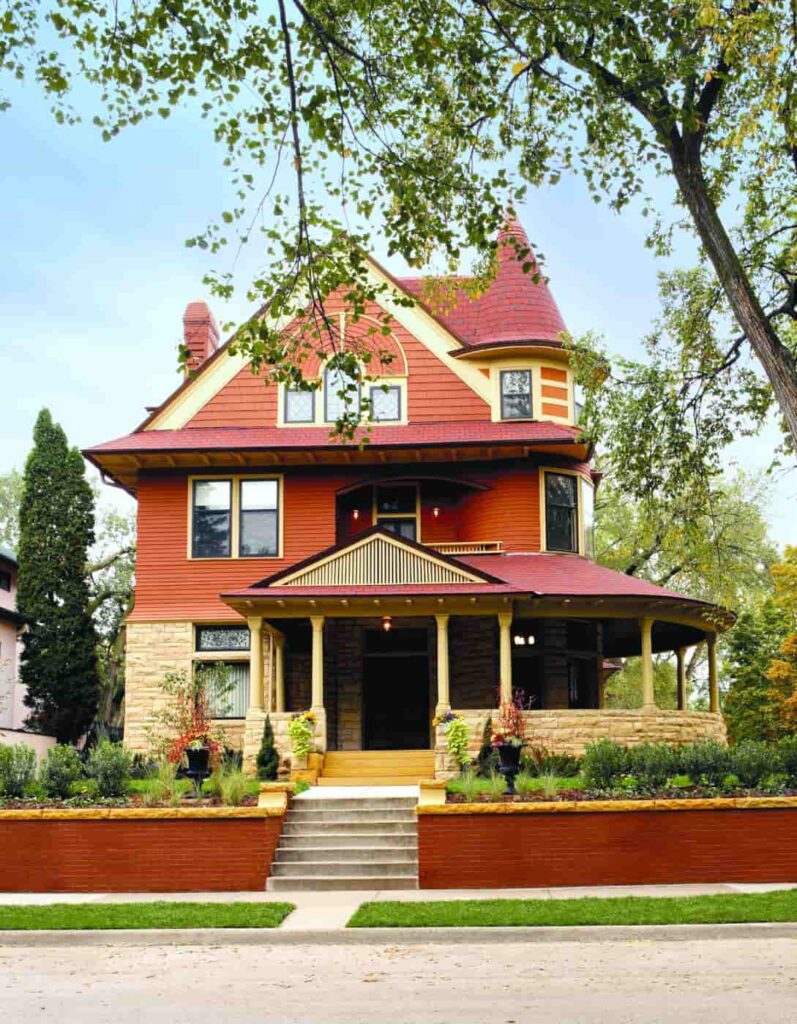
Kenwood Queen Anne The homeowners wanted to do right by the pedigree of this 1892 Queen Anne residence (designed by Harry Wild Jones), but also make it more functional for their busy family. It had been converted into a boarding house around World War II, leaving it without a full-scale, workable family kitchen. It had […]
Saint Paul Prairie School
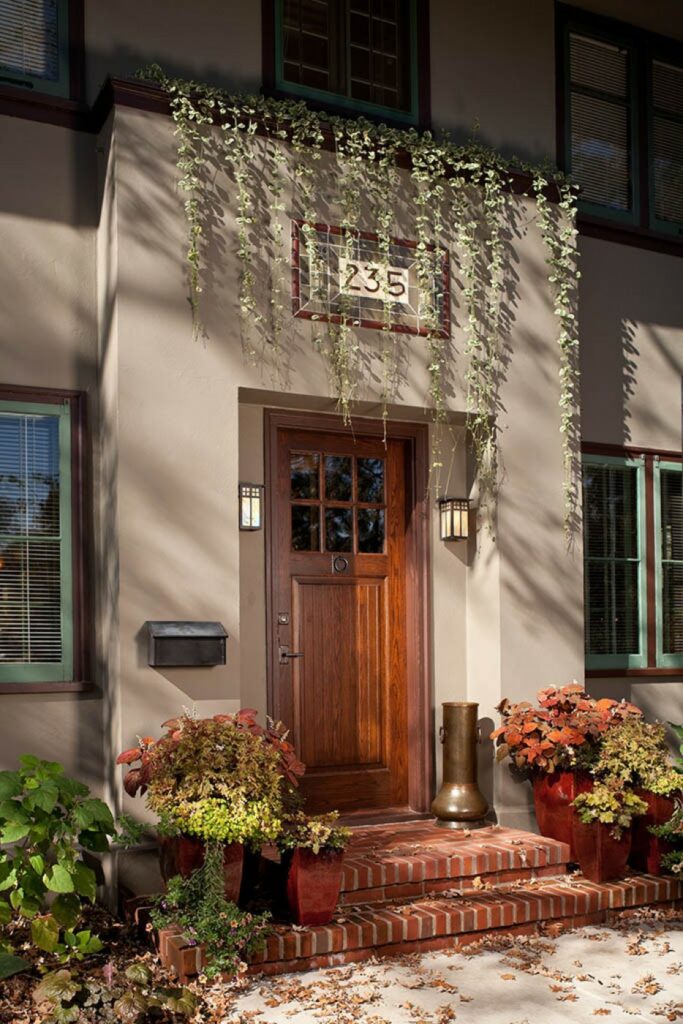
Saint Paul Prairie School This 1922 Prairie School residence was rich in Craftsman details — the refined characteristics of the interior offer a wonderful snapshot into architectural history. Our Studio sought to maintain and further this unique look, while providing the homeowners with the modern amenities and additional space that they desired. The new addition […]
Summit Hill Residence
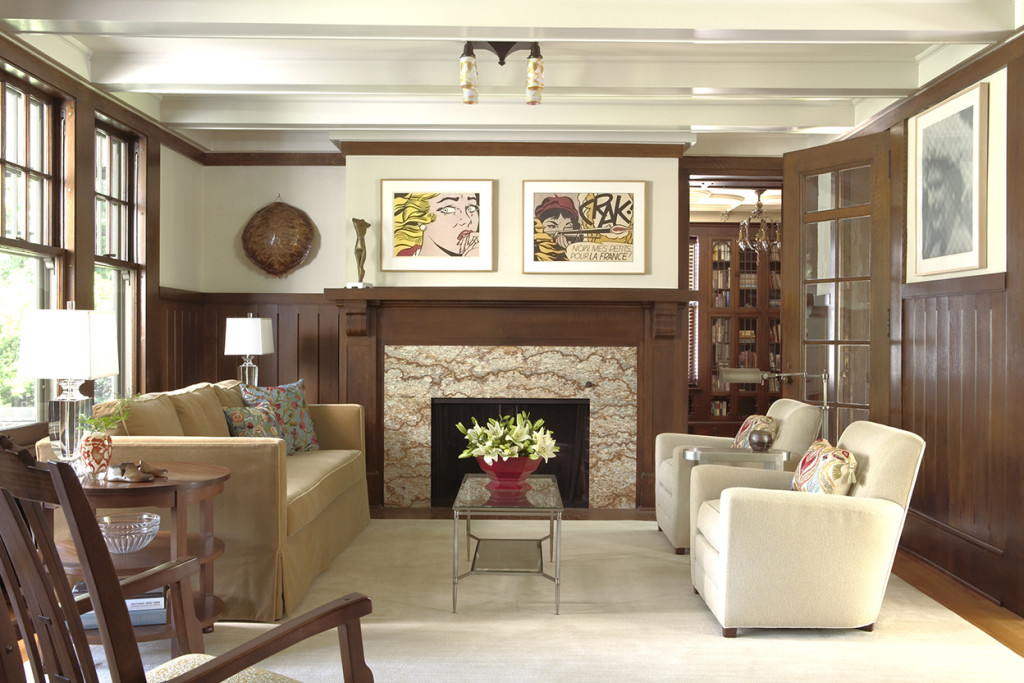
Summit Hill Residence This beautiful home, built in 1911, was designed in the Bungalow/Tudor Villa style by Clarence H. Johnston, Sr., one of Minnesota’s most significant architects. The evolution of the structure shows the imprint of successive owners. The home’s current owners had undertaken an ongoing, thorough, thoughtful, and respectful renovation. We worked with the family […]
Avon Street Victorian
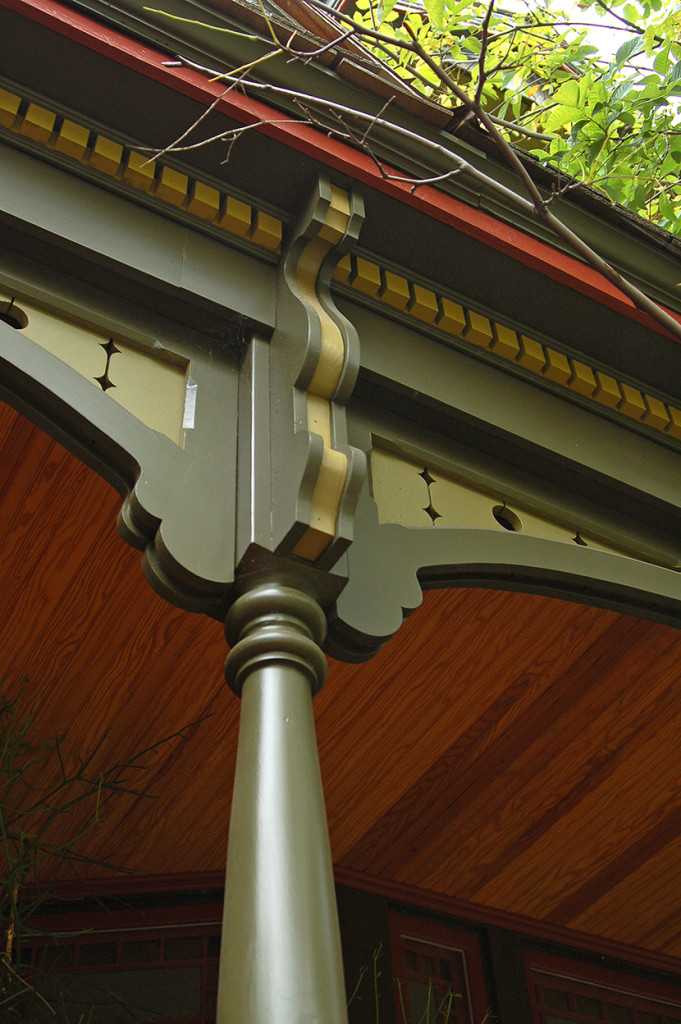
Avon Street Victorian Our client’s garden was a showstopper. While the Victorian Revival house lent itself well to the whimsical garden, the previously remodeled front porch was deteriorating and lacked the charming details needed to complete the look. Our challenge was to take the historic details found in the design of the house and incorporate […]
ASID Showcase House 2007
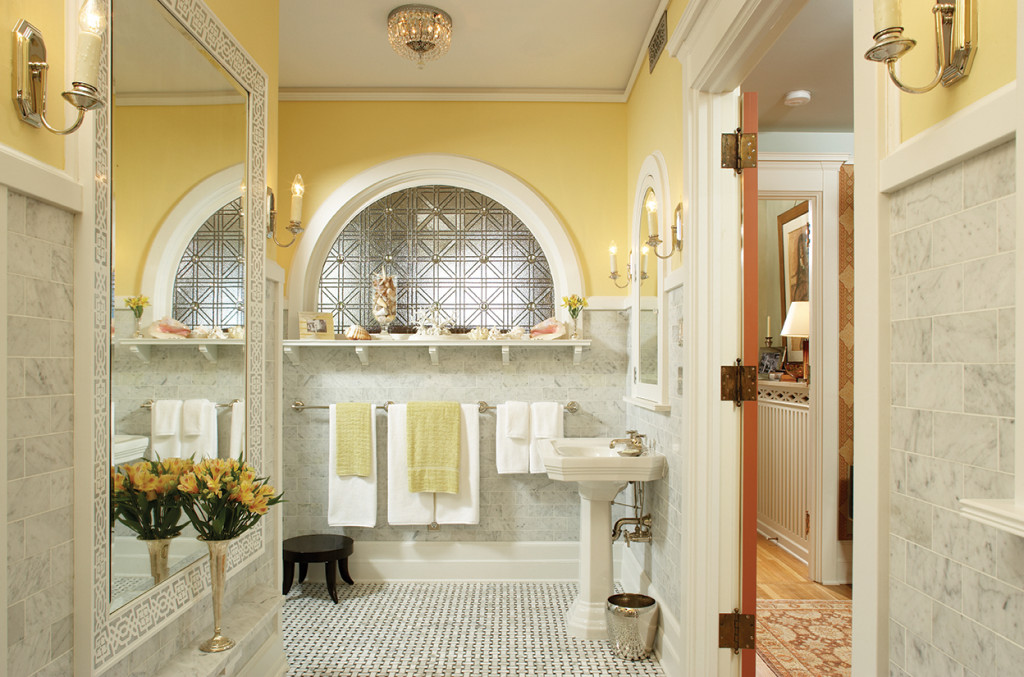
ASID Showcase House 2007 As part of a whole-house remodeling effort, we were invited to create a new master suite, a process requiring a delicate balancing act of restoring the residence’s original grandeur while updating it for modern life. The suite is comprised of four spaces: a sitting room, a sleeping chamber, a porch, and […]
Summit Avenue Prairie School
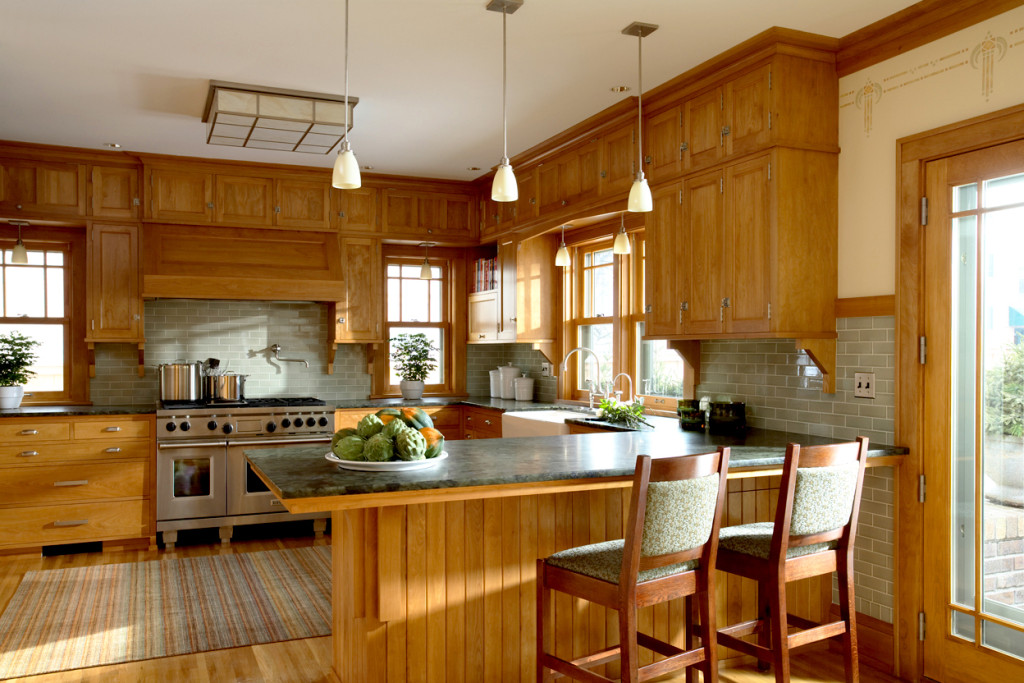
Summit Avenue Prairie School This Prairie School-style house originally had a small, isolated kitchen from an era when such spaces were not meant to be seen. The client desired a larger, more visible, and contemporary kitchen to accommodate their modern lifestyle and growing family. A historically-sensitive addition to the back of the house allowed the […]
Summit Tudor Revival
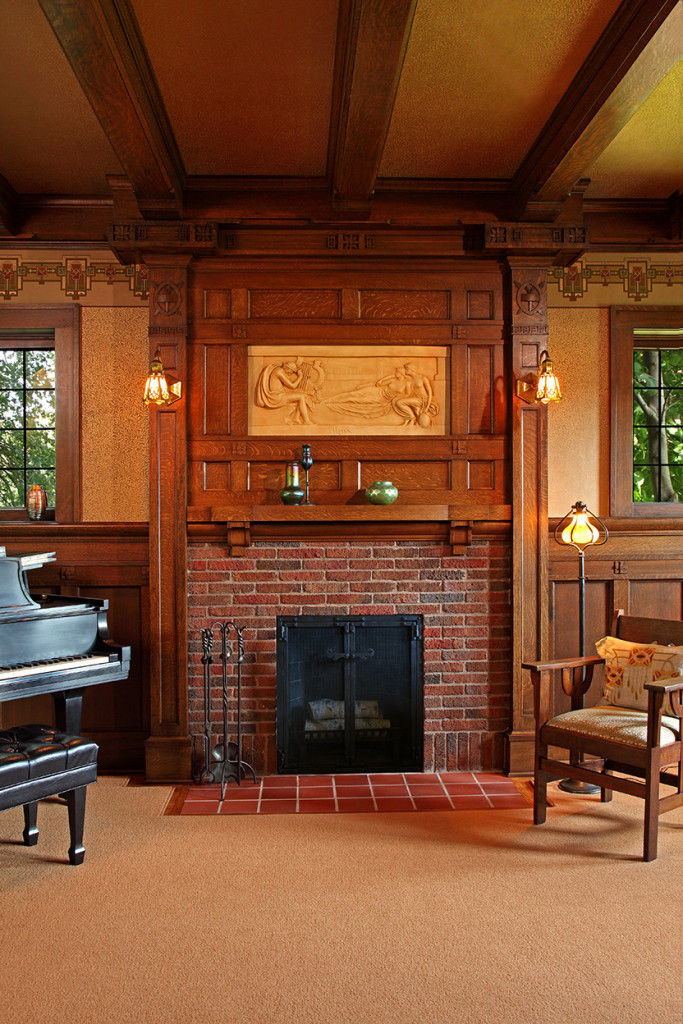
Summit Tudor Revival This 1912 Arts & Crafts-Tudor Revival house designed by Victor Ingemann is known for its intricate brickwork. Unfortunately, the fireplace had been modernized with the application of sheetrock and a slab marble surround between the two original pilasters. When we were called upon to furnish the living room, we thought something special […]
Kenwood Arts & Crafts Kitchen
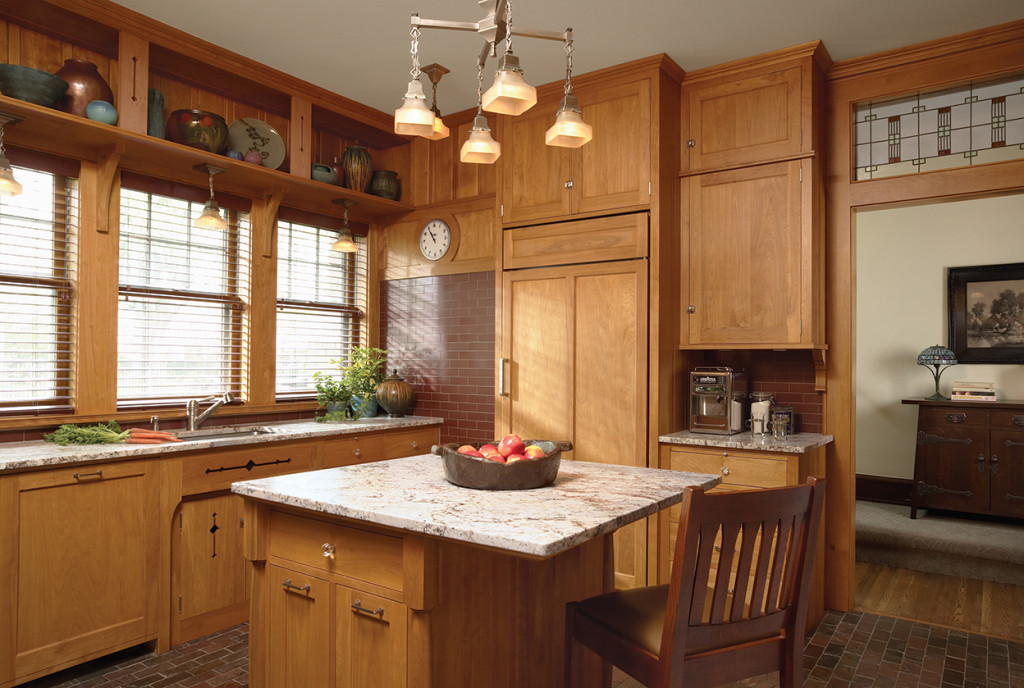
Kenwood Arts & Crafts Kitchen The owners of this 1907 Arts & Crafts style residence in the Lowry Hill neighborhood wanted a highly-functional new kitchen that would have a place for their young children. Out went the 1980s-era kitchen with its white plastic laminate cabinets that were a jarring contrast to the extensive oak woodwork […]
Lake Harriet Villa
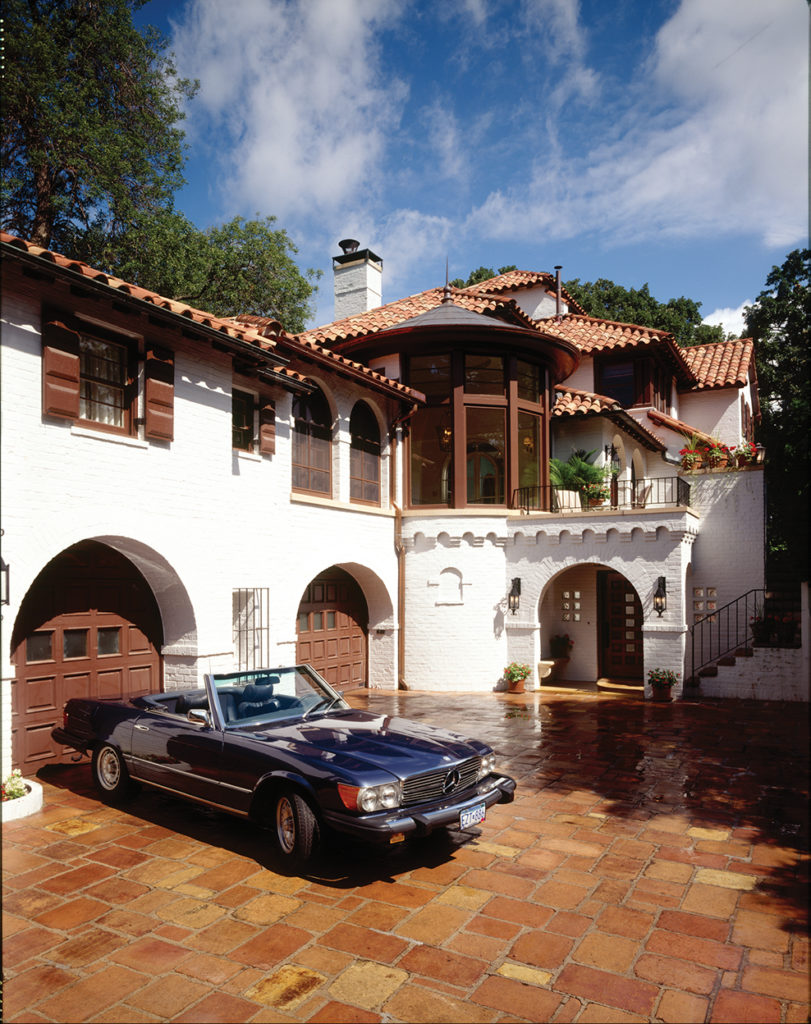
Lake Harriet Villa As with many large houses built in the first part of the last century, the separation of family and servant spaces poses common problems for modern families. This 1928 dwelling, which was placed on the National Register as an outstanding example of the Mediterranean Villa Style, suffered such maladies. The kitchen was […]
