Crocus Hill Foursquare
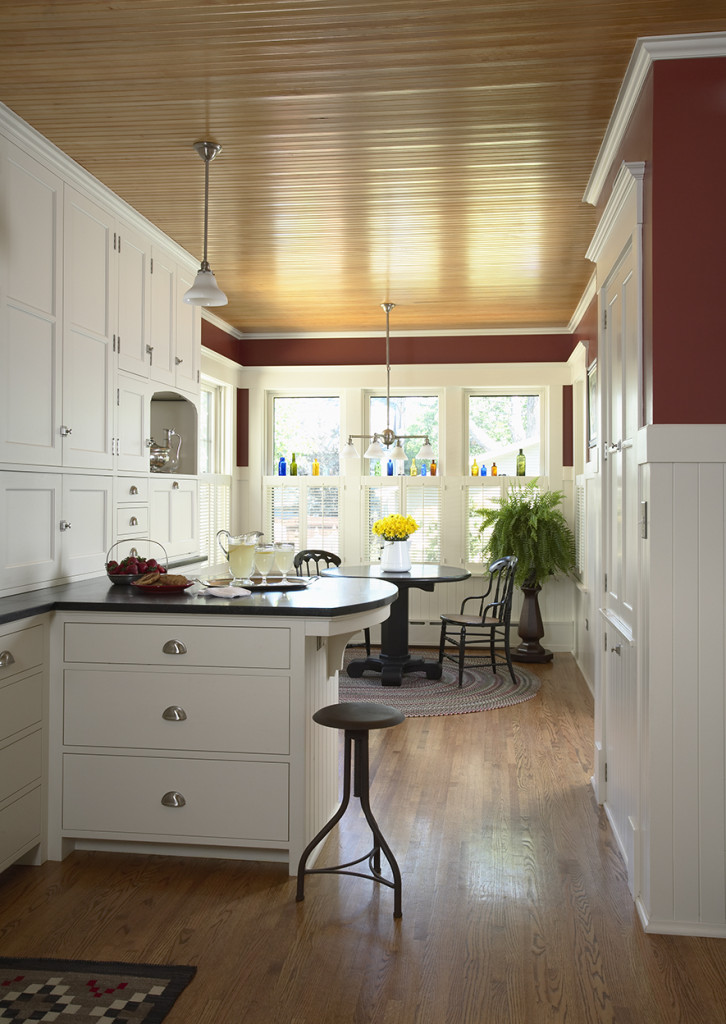
Crocus Hill Foursquare Unassuming yet delightfully detailed, this foursquare was the charming historic residence of the homeowners’ dreams, aside from one rather key component. The kitchen was outdated and small — tiny really, with just three linear feet of counter space and only one drawer. It was also the main circulation path in the rear of […]
Wirth Parkway Bungalow
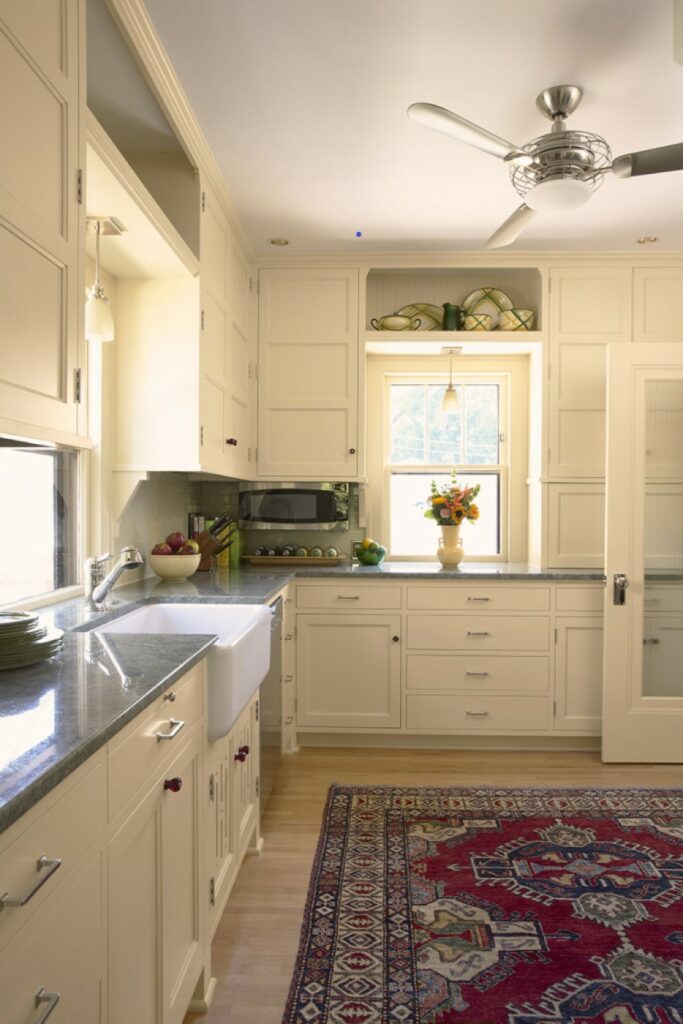
Wirth Parkway Bungalow This 1920’s residence, with a postcard-perfect view of Wirth Parkway, is a case study in a small-scale project done right. The homeowner didn’t have a grand budget, but also didn’t want to skimp on the details and function. She served as her own general contractor and got very involved in the design […]
Summit Avenue Prairie School
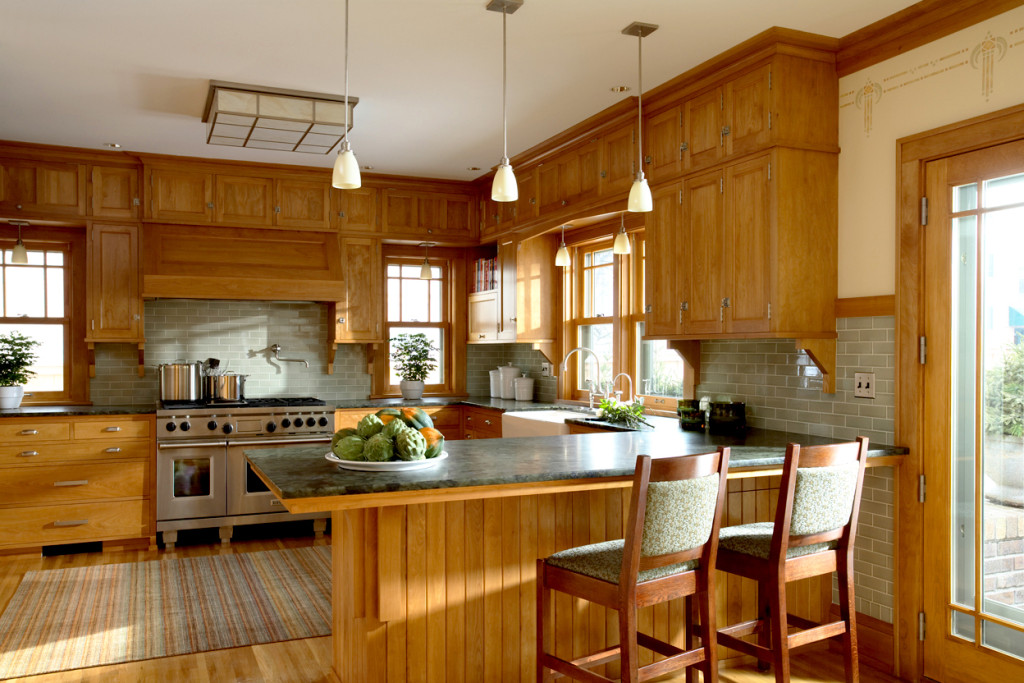
Summit Avenue Prairie School This Prairie School-style house originally had a small, isolated kitchen from an era when such spaces were not meant to be seen. The client desired a larger, more visible, and contemporary kitchen to accommodate their modern lifestyle and growing family. A historically-sensitive addition to the back of the house allowed the […]
Saint Croix River Cabin
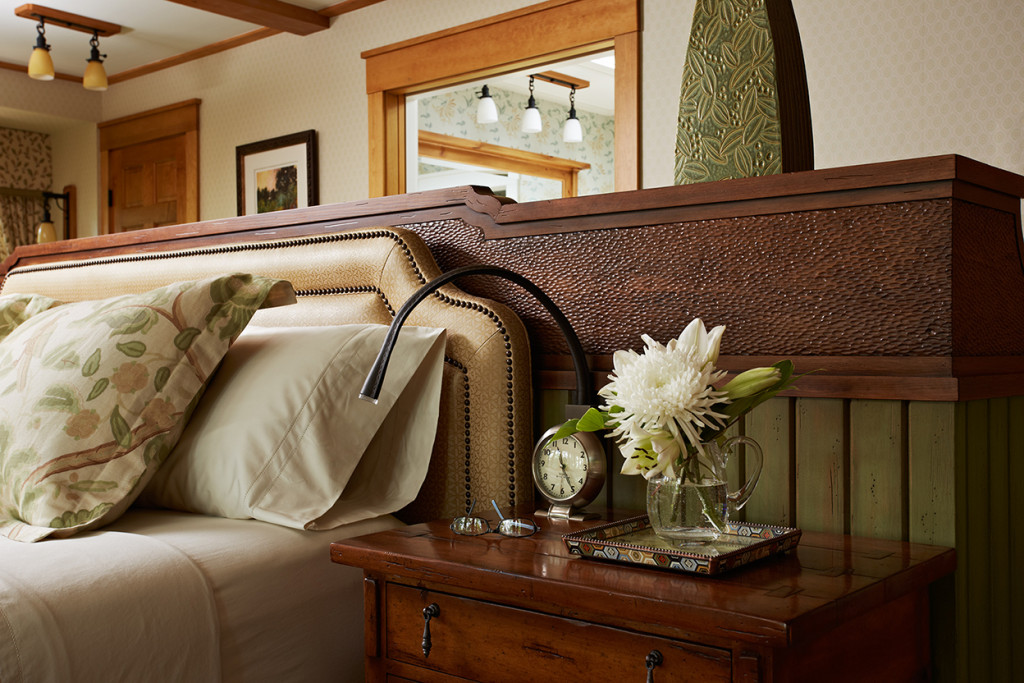
Saint Croix River Cabin This treasured family hideaway is a demonstration of how the sensibility of a timeless cabin lifestyle can be preserved while providing modern day amenities. With the desire to spend more time at their beloved family retreat, our clients were interested in a more open and cohesive cabin that would both celebrate and […]
Warwick Street Bungalow
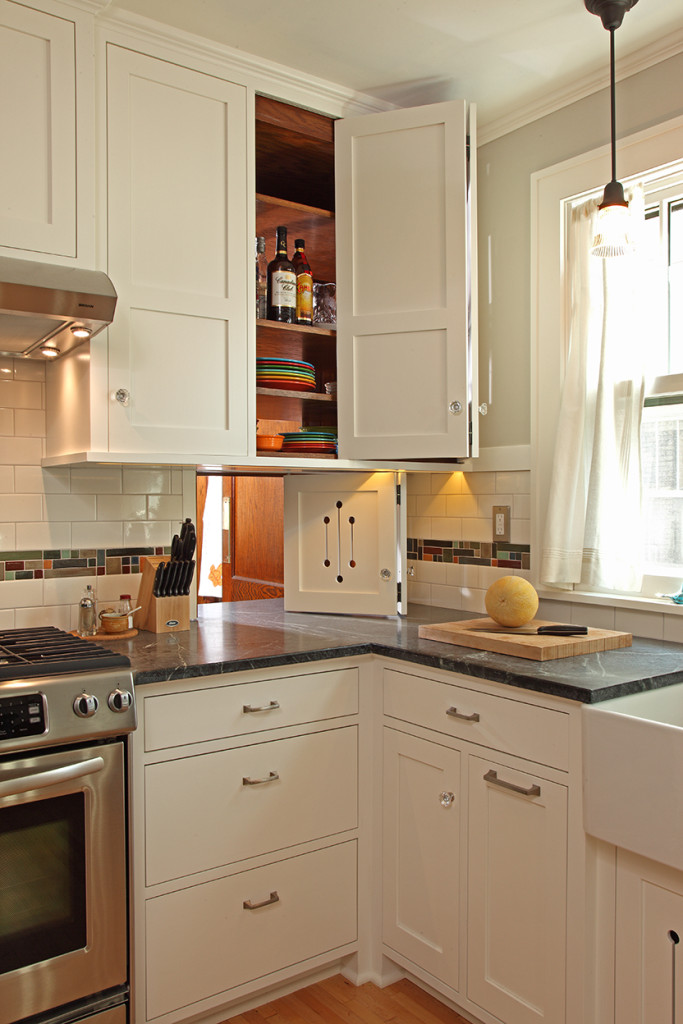
Warwick Street Bungalow The original kitchen of this bungalow was typical of its era: very small, and traversed by traffic from three doorways. With only four feet of 30-inch high counter space this busy little kitchen was less than functional. Our clients dreamed of a functional modern kitchen, yet wanted to stay within the original […]
Montrose Place Bungalow
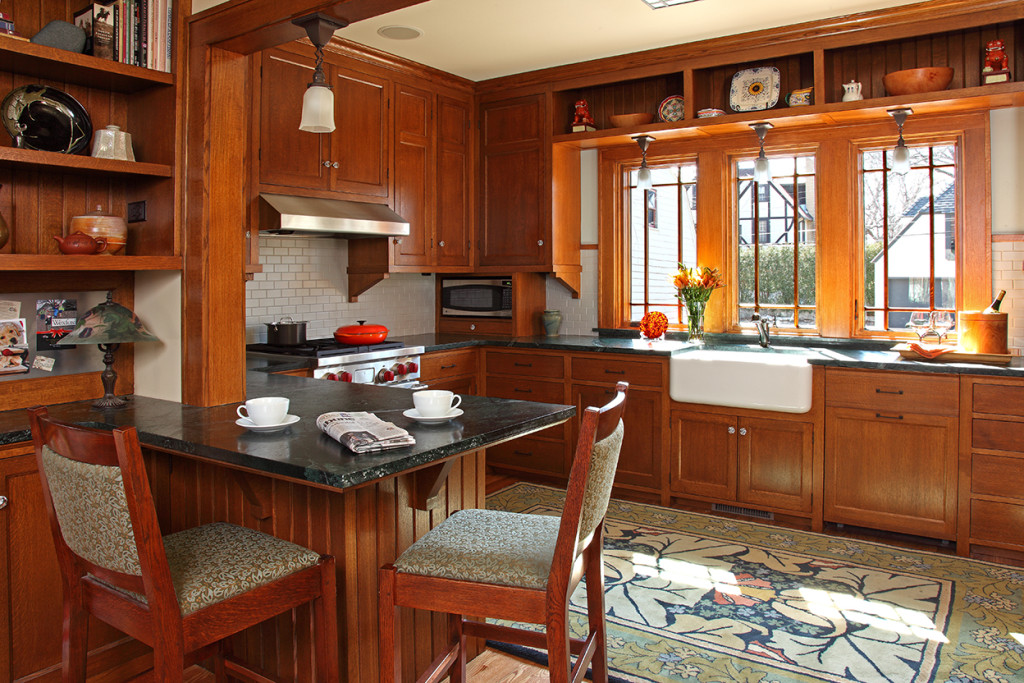
Montrose Place Bungalow When our clients were ready to move back to the city after raising their children in the suburbs, they decided to downsize into a classic 1922 bungalow. The small, but handsome house had been stripped of its millwork, built-ins, and much of its Arts & Crafts charm in the ’50s and ’70s. Our […]
Kenwood Arts & Crafts Kitchen
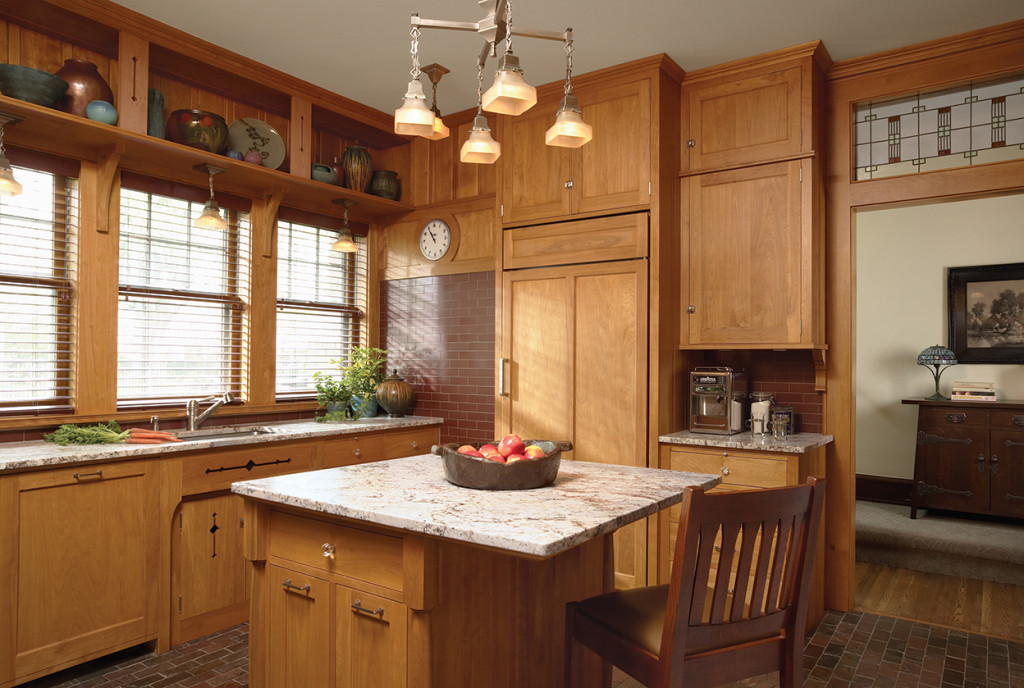
Kenwood Arts & Crafts Kitchen The owners of this 1907 Arts & Crafts style residence in the Lowry Hill neighborhood wanted a highly-functional new kitchen that would have a place for their young children. Out went the 1980s-era kitchen with its white plastic laminate cabinets that were a jarring contrast to the extensive oak woodwork […]
Lake Harriet Villa
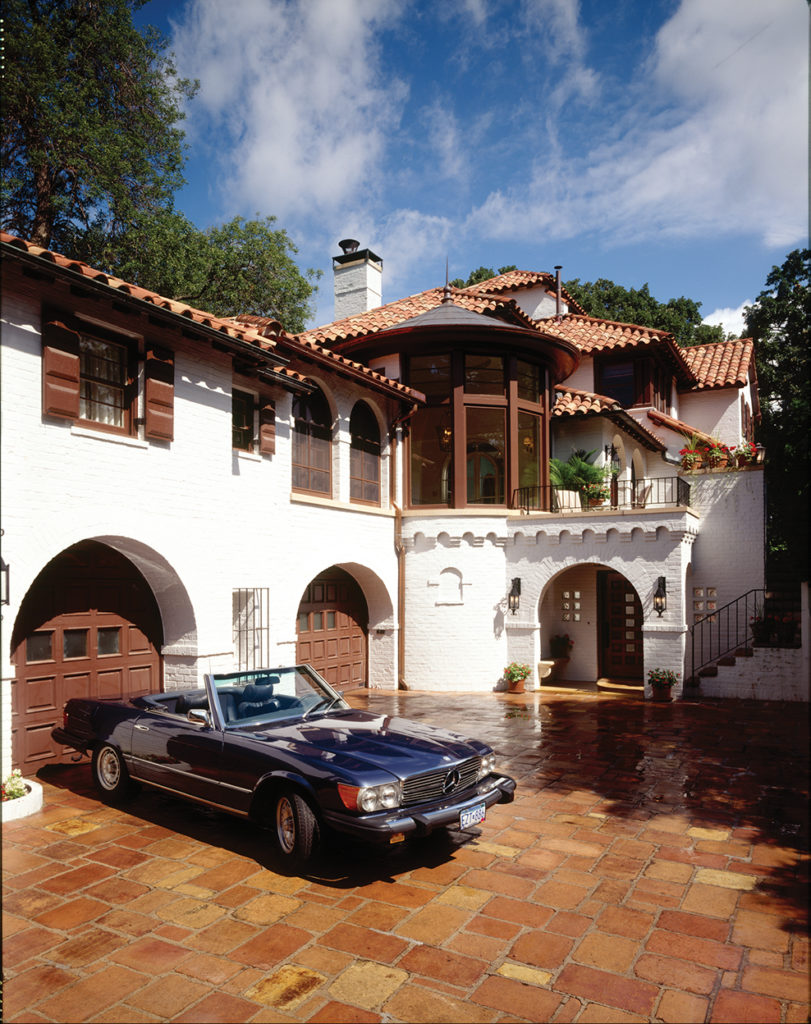
Lake Harriet Villa As with many large houses built in the first part of the last century, the separation of family and servant spaces poses common problems for modern families. This 1928 dwelling, which was placed on the National Register as an outstanding example of the Mediterranean Villa Style, suffered such maladies. The kitchen was […]
Whittier Foursquare
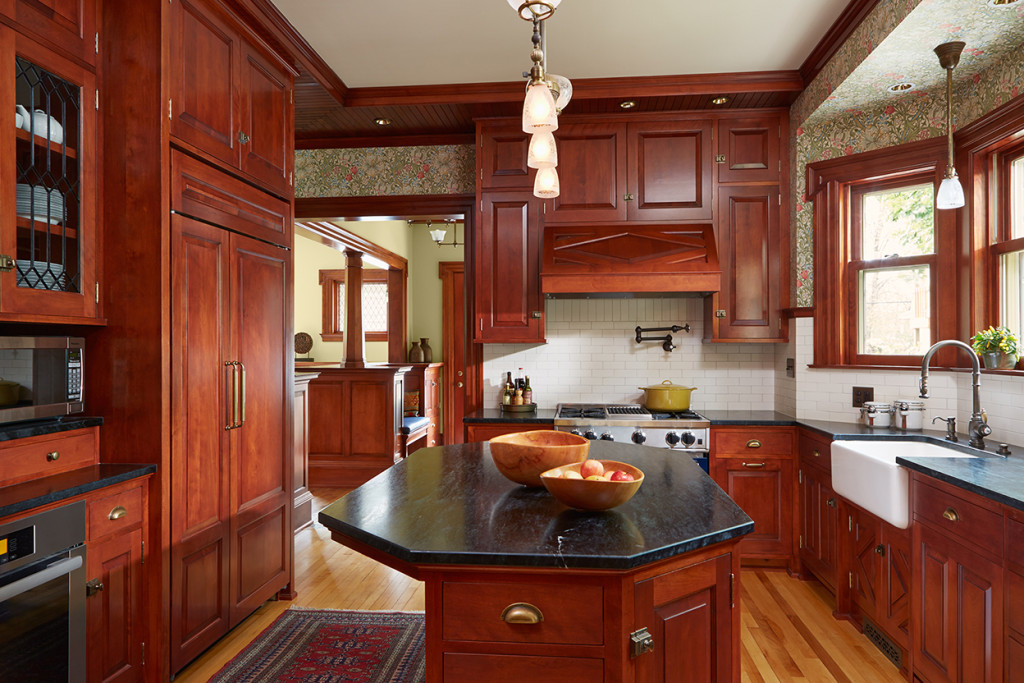
Whittier Foursquare As the parents of three children, the owners’ goals for the remodel were simple: they wanted to improve the connection between the kitchen and family room, allowing the family to better interact with each other. The family also desired a larger living area and a more functional back entry and closet that can […]
